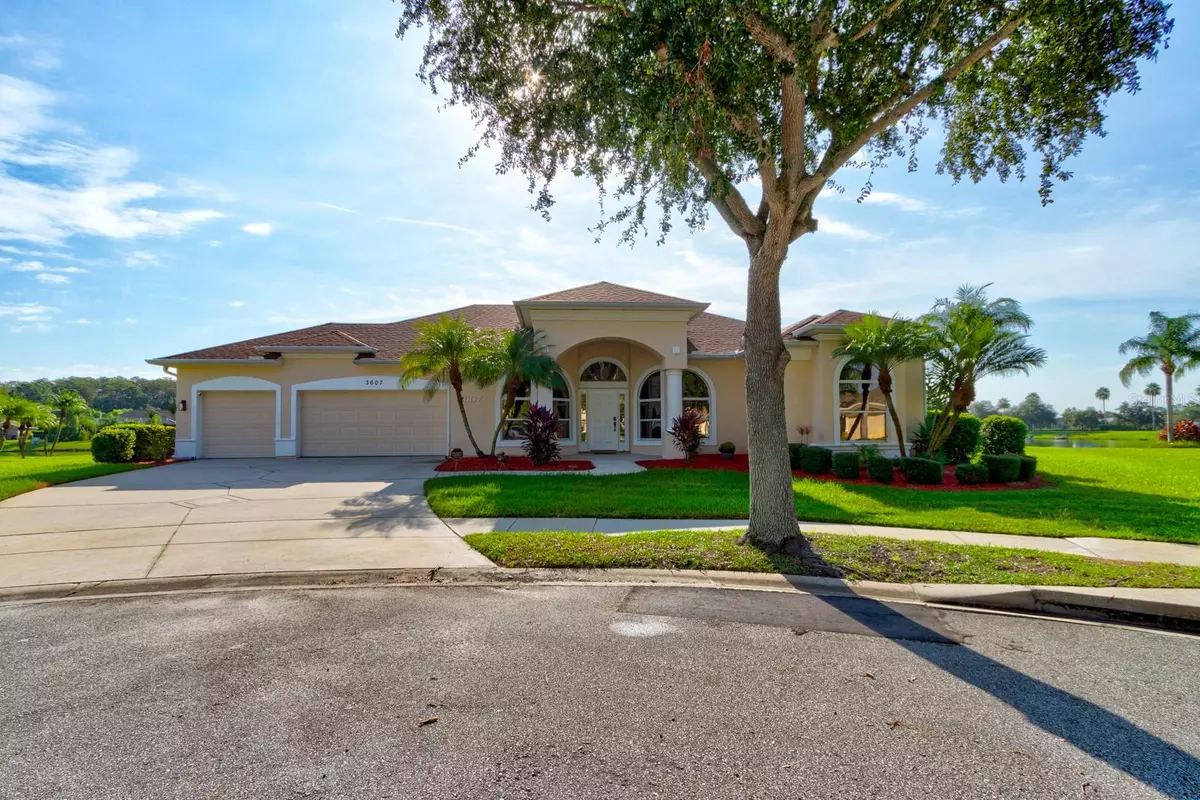$674,000
$674,000
For more information regarding the value of a property, please contact us for a free consultation.
3 Beds
3 Baths
2,410 SqFt
SOLD DATE : 11/06/2024
Key Details
Sold Price $674,000
Property Type Single Family Home
Sub Type Single Family Residence
Listing Status Sold
Purchase Type For Sale
Square Footage 2,410 sqft
Price per Sqft $279
Subdivision Venetian Bay
MLS Listing ID NS1082517
Sold Date 11/06/24
Bedrooms 3
Full Baths 3
HOA Y/N No
Originating Board Stellar MLS
Year Built 2004
Annual Tax Amount $4,495
Lot Size 0.430 Acres
Acres 0.43
Property Description
Welcome to your dream home in the highly sought-after Venetian Bay community! This
amazing Waterview, 3-bedroom, 3-bath with office, pool home is one of only two custom-built floor plans in the entire subdivision, offering a unique blend of luxury and design. Spacious Living with three generously sized split bedrooms and three full bathrooms, this home provides ample space for both family living and entertaining guests. The primary bedroom is a sanctuary of relaxation, accenting an oversized abode, with your own en-suite. The modern kitchen is a chef’s delight, featuring stainless steel appliances, granite countertops, and a large casual dining area with an open layout that flows seamlessly into the living and formal dining area. Step outside to your private sparkling pool, with outstanding pond views, is a haven of tranquility surrounded by lush landscaping and plenty of space for outdoor dining and lounging. The expansive yard is perfect for children, pets, or gardening enthusiasts. Offering ample storage and parking space, the oversized three-car garage is a rare find. This home is not just a place to live, but a lifestyle. Nestled within the Venetian Bay community, you will enjoy access to top-notch amenities, including golf, walking trails, and a vibrant town center with shops and restaurants. The optional country club membership is available. Do not miss the opportunity to make 3607 Marisol Ct your forever home! Contact us today to schedule a private showing and experience luxury living in New Smyrna Beach, Fl. Measurements & data are subject to errors, omissions or changes and should be verified.
Location
State FL
County Volusia
Community Venetian Bay
Zoning PUD
Rooms
Other Rooms Den/Library/Office, Formal Dining Room Separate, Inside Utility
Interior
Interior Features Ceiling Fans(s), Eat-in Kitchen, High Ceilings, Primary Bedroom Main Floor, Skylight(s), Split Bedroom, Stone Counters, Thermostat, Walk-In Closet(s), Window Treatments
Heating Central, Electric
Cooling Central Air
Flooring Carpet, Tile
Furnishings Unfurnished
Fireplace false
Appliance Dishwasher, Disposal, Dryer, Electric Water Heater, Freezer, Ice Maker, Range, Refrigerator, Washer
Laundry Electric Dryer Hookup, Inside, Washer Hookup
Exterior
Exterior Feature Hurricane Shutters
Parking Features Driveway, Garage Door Opener
Garage Spaces 3.0
Pool Gunite, Heated, In Ground, Lighting, Pool Sweep, Salt Water, Screen Enclosure, Solar Heat
Community Features Community Mailbox, Deed Restrictions, Golf Carts OK, Golf, Park, Playground, Tennis Courts
Utilities Available Cable Available, Cable Connected, Electricity Connected, Fiber Optics, Sewer Connected, Sprinkler Well, Street Lights, Underground Utilities, Water Connected
Amenities Available Park, Pickleball Court(s), Playground, Tennis Court(s), Trail(s)
Waterfront Description Pond
View Y/N 1
View Water
Roof Type Shingle
Porch Patio, Rear Porch, Screened
Attached Garage true
Garage true
Private Pool Yes
Building
Lot Description Cul-De-Sac, Landscaped, Near Golf Course, Oversized Lot, Sidewalk, Paved
Entry Level One
Foundation Block
Lot Size Range 1/4 to less than 1/2
Builder Name Paytas Homes
Sewer Public Sewer
Water Public
Architectural Style Traditional
Structure Type Block,Stucco
New Construction false
Schools
Elementary Schools Chisholm Elem
Middle Schools New Smyrna Beach Middl
High Schools New Smyrna Beach High
Others
Pets Allowed Cats OK, Dogs OK
HOA Fee Include Common Area Taxes
Senior Community No
Ownership Fee Simple
Monthly Total Fees $75
Acceptable Financing Cash, Conventional, FHA, VA Loan
Listing Terms Cash, Conventional, FHA, VA Loan
Special Listing Condition None
Read Less Info
Want to know what your home might be worth? Contact us for a FREE valuation!

Our team is ready to help you sell your home for the highest possible price ASAP

© 2024 My Florida Regional MLS DBA Stellar MLS. All Rights Reserved.
Bought with LISA CARZO REALTY, LLC

"Molly's job is to find and attract mastery-based agents to the office, protect the culture, and make sure everyone is happy! "





