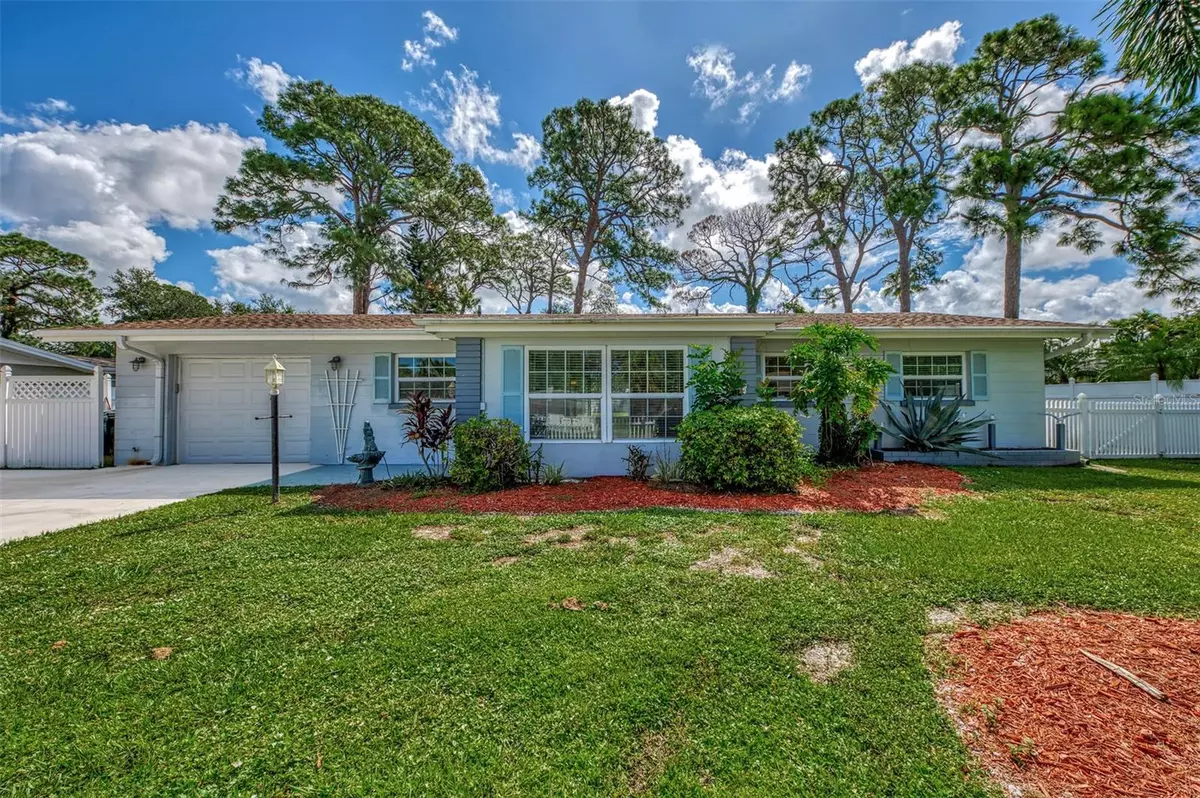$545,000
$569,000
4.2%For more information regarding the value of a property, please contact us for a free consultation.
2 Beds
2 Baths
1,466 SqFt
SOLD DATE : 10/25/2024
Key Details
Sold Price $545,000
Property Type Single Family Home
Sub Type Single Family Residence
Listing Status Sold
Purchase Type For Sale
Square Footage 1,466 sqft
Price per Sqft $371
Subdivision Pine Shores Estate 3Rd Add
MLS Listing ID C7497336
Sold Date 10/25/24
Bedrooms 2
Full Baths 2
Construction Status Financing,Inspections
HOA Y/N No
Originating Board Stellar MLS
Year Built 1958
Annual Tax Amount $5,379
Lot Size 0.360 Acres
Acres 0.36
Property Description
One or more photo(s) has been virtually staged. Walking Distance to SIESTA KEY BEACH! Location, Location, Location! This is the beachside home you've been dreaming of! Located just a short walk from the pristine sands of Siesta Key Beach, this charming 2-bedroom, 2-bathroom home offers almost 1,500 sq. ft. of living space under air. Perfectly positioned on a spacious 15,753 sq. ft. lot, this property is completely fenced, offering privacy and a sense of tranquility. A classic white picket fence frames the front yard, adding to the home's charm. Step inside and you'll be greeted by an inviting, open living area, bathed in natural light. The heart of the home is the beautifully updated kitchen, featuring a large quartz center island, quartz countertops, a decorative glass tile backsplash, and elegant wood farm-style white cabinetry. Stainless steel appliances, including a refrigerator, dishwasher, and microwave, complement the space, while pendant lighting adds a warm and modern touch. This home's thoughtful updates make it both stylish and functional. The newer A/C system, installed in 2022, ensures year-round comfort. Additionally, a whole-house Generac generator with a propane tank provides peace of mind, ensuring you're never without power. An updated electrical panel, a newer garage door, and a mini-split A/C unit in the garage add to the home's many conveniences.
A highlight of this property is the versatile den or family room, featuring built-in bookshelves and oversized windows that overlook the lush, private backyard. This serene space is perfect for an office, TV room, or hobby area. With ceramic tile flooring throughout, the home is easy to maintain and cool underfoot. The master bathroom has been tastefully updated with a walk-in shower, new glass doors, a modern vanity, and updated lighting. The guest bathroom is equally inviting, with a newer sink, accent lighting, and glass sliding doors. Outside, two patio decks provide ideal spaces for barbecues and gatherings. The oversized 1.5-car garage includes an epoxy-painted floor, built-in shelving, and a convenient door leading to the backyard. A new driveway and shed add even more functionality to this wonderful home. Perfectly situated west of US-41, right off Stickney Point, this home is ideal for those who love to walk or bike to the beach. Living here means easy access to the best of Florida living, from parasailing and jet skiing to boating, dining at fabulous restaurants, and exploring unique boutique shops. Don't miss out on this opportunity to live near Siesta Key Beach. Call today for your private viewing!
Location
State FL
County Sarasota
Community Pine Shores Estate 3Rd Add
Zoning RSF2
Rooms
Other Rooms Family Room, Formal Dining Room Separate
Interior
Interior Features Eat-in Kitchen, Stone Counters, Thermostat
Heating Central
Cooling Central Air
Flooring Ceramic Tile
Furnishings Unfurnished
Fireplace false
Appliance Dishwasher, Microwave, Range, Refrigerator
Laundry In Garage, Washer Hookup
Exterior
Exterior Feature Lighting, Storage
Parking Features Boat, Driveway, Garage Door Opener, Guest, Oversized, RV Parking
Garage Spaces 1.0
Fence Fenced
Utilities Available Cable Available, Electricity Connected, Public, Sewer Connected, Street Lights, Water Connected
Roof Type Shingle
Porch Deck, Rear Porch
Attached Garage true
Garage true
Private Pool No
Building
Lot Description In County, Irregular Lot, Landscaped, Oversized Lot, Paved
Story 1
Entry Level One
Foundation Slab
Lot Size Range 1/4 to less than 1/2
Sewer Public Sewer
Water Public
Architectural Style Florida, Patio Home
Structure Type Block,Stucco
New Construction false
Construction Status Financing,Inspections
Schools
Elementary Schools Phillippi Shores Elementary
Middle Schools Brookside Middle
High Schools Riverview High
Others
Pets Allowed Yes
Senior Community No
Ownership Fee Simple
Acceptable Financing Cash, Conventional, FHA, VA Loan
Listing Terms Cash, Conventional, FHA, VA Loan
Special Listing Condition None
Read Less Info
Want to know what your home might be worth? Contact us for a FREE valuation!

Our team is ready to help you sell your home for the highest possible price ASAP

© 2025 My Florida Regional MLS DBA Stellar MLS. All Rights Reserved.
Bought with MICHAEL SAUNDERS & COMPANY
"Molly's job is to find and attract mastery-based agents to the office, protect the culture, and make sure everyone is happy! "
