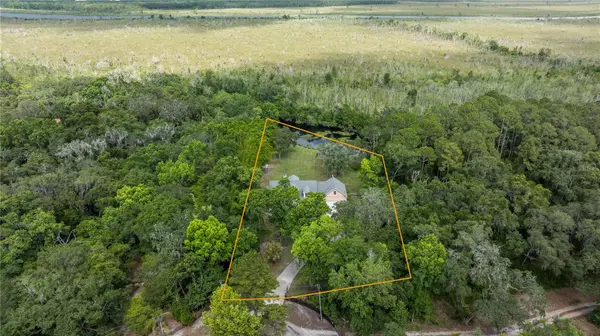$650,000
$650,000
For more information regarding the value of a property, please contact us for a free consultation.
4 Beds
5 Baths
2,933 SqFt
SOLD DATE : 09/30/2024
Key Details
Sold Price $650,000
Property Type Single Family Home
Sub Type Single Family Residence
Listing Status Sold
Purchase Type For Sale
Square Footage 2,933 sqft
Price per Sqft $221
Subdivision Braithwaite Park
MLS Listing ID OM680548
Sold Date 09/30/24
Bedrooms 4
Full Baths 4
Half Baths 1
Construction Status Financing
HOA Y/N No
Originating Board Stellar MLS
Year Built 2009
Annual Tax Amount $4,963
Lot Size 1.170 Acres
Acres 1.17
Lot Dimensions 150x339
Property Description
THIS IS NOT JUST A BEAUTIFUL AND IMPRESSIVE HOME - IT'S A LIFESTYLE! Located on a cul-de-sac behind a wrought iron double electric gate and long driveway to the home that is nicely situated on over an acre of waterfront property zoned A1 and boasting nearly 5,000 square feet under roof. The large front porch is the perfect entrance into the inviting foyer where you will immediately notice the high ceilings, custom baseboards and decorative windows to let in the natural light in the front and back of the home. All 4 bedrooms are en suite with the master suite downstairs that opens to the back covered porch through french doors and two other bedrooms upstairs connected by a boardwalk over looking the great room downstairs and a stunning view of the back yard and canal. The bedroom over the garage could easily be converted into 2 bedrooms. The family room is charming and quaint with a lovely double-sided fireplace that is shared with the master suite. Large formal dining room, breakfast nook with pendant lighting, eat-in bar, custom wood cabinets, large kitchen island with a hanging pot rack for the chef in the family. Stainless steel appliances, a large pantry, recessed lighting and lots of counter space are perfect for entertaining. The laundry room is spacious with a custom counter, built in sink and a convenient access door for the active family. The oversized two car garage has plenty of storage, electric garage door with separate garage doors. The home is concrete block with shingle lap siding and the upper level walls and the roof has spray foam icynene insulation and is equipped with low E glass, two zone A/C system, two water heaters and 400 amp electric service. The home is truly a lifestyle especially if you embrace seclusion and wildlife. Boating and fishing are only steps away from the huge back porch to a maintained canal that leads straight out to the Ocklawaha river which connects to the Chain of Lakes, St. Johns River, Silver Springs and literally up the state if you choose to go by boat. Nestled in the county but only minutes from Lake Weir and all of the amenities of The Villages. An ideal place to call home with so much more to mention but not enough space. Come see for yourself. Seller is motivated and has priced the home accordingly. Call today and set up your private showing.
Location
State FL
County Marion
Community Braithwaite Park
Zoning A1
Interior
Interior Features Cathedral Ceiling(s), Eat-in Kitchen, High Ceilings, Primary Bedroom Main Floor, Split Bedroom
Heating Electric
Cooling Central Air
Flooring Carpet, Laminate
Fireplaces Type Gas, Living Room, Primary Bedroom
Fireplace true
Appliance Dishwasher, Electric Water Heater, Microwave, Range, Refrigerator
Laundry Inside, Laundry Room
Exterior
Exterior Feature Irrigation System
Parking Features Driveway, Garage Door Opener
Garage Spaces 2.0
Utilities Available Private
Waterfront Description Canal - Freshwater
View Y/N 1
Water Access 1
Water Access Desc Canal - Freshwater,Lake - Chain of Lakes,River
Roof Type Shingle
Porch Covered, Front Porch, Rear Porch
Attached Garage true
Garage true
Private Pool No
Building
Story 2
Entry Level Two
Foundation Block, Concrete Perimeter
Lot Size Range 1 to less than 2
Sewer Septic Tank
Water Private, Well
Structure Type Vinyl Siding,Wood Frame
New Construction false
Construction Status Financing
Schools
Elementary Schools Stanton-Weirsdale Elem. School
Middle Schools Lake Weir Middle School
High Schools Lake Weir High School
Others
Senior Community No
Ownership Fee Simple
Acceptable Financing Cash, Conventional
Listing Terms Cash, Conventional
Special Listing Condition None
Read Less Info
Want to know what your home might be worth? Contact us for a FREE valuation!

Our team is ready to help you sell your home for the highest possible price ASAP

© 2024 My Florida Regional MLS DBA Stellar MLS. All Rights Reserved.
Bought with ZEAL REALTY

"Molly's job is to find and attract mastery-based agents to the office, protect the culture, and make sure everyone is happy! "





