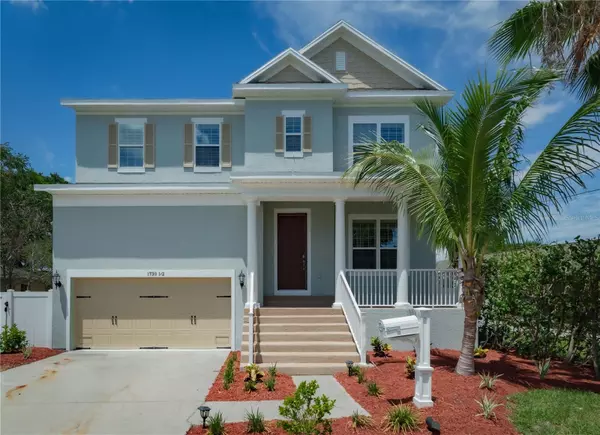$1,387,000
$1,700,000
18.4%For more information regarding the value of a property, please contact us for a free consultation.
4 Beds
4 Baths
3,211 SqFt
SOLD DATE : 09/12/2024
Key Details
Sold Price $1,387,000
Property Type Single Family Home
Sub Type Single Family Residence
Listing Status Sold
Purchase Type For Sale
Square Footage 3,211 sqft
Price per Sqft $431
Subdivision Shore Acres Edgewater Sec Blks 17 & 18
MLS Listing ID U8248070
Sold Date 09/12/24
Bedrooms 4
Full Baths 4
HOA Y/N No
Originating Board Stellar MLS
Year Built 2014
Annual Tax Amount $20,951
Lot Size 6,098 Sqft
Acres 0.14
Lot Dimensions 59x116
Property Description
Presenting Paradise! Welcome to this 2014 built estate offering 4 Bedrooms, 4 Baths, Home Office, Loft/Media Room with a SALTWATER Pool situated at the end of a canal with DIRECT UNOBSTRUCTED ACCESS to Tampa Bay. The elevated entry and covered front porch give way to the impressive welcome this home offers the moment you step inside. Enjoy a sightline from the front door to the backyard pool oasis and with 59 feet of waterfrontage. A never-used 2022 dock was installed, including a 10,000 boat lift and secondary lift for two jetskis. Live the SALT LIFE with no bridges to contend with, perfect for all boaters! Work, Live and Play here! Downstairs you'll find a home office with French Doors, a formal dining area and the great room overlooking the backyard. The kitchen is well appointed and includes a large island and walk-in pantry with sliders leading to the 21 foot back porch overlooking the pool and canal. On the ground level you'll find abundant parking and an oversized 2 car garage. Found over the garage is a Loft/Media Room with a stadium-style configuration, NOT INCLUDED IN LIVING SQFT. This space is ideal for a kids' playroom, media room or simply used for storage. A full guest bathroom rounds out the first floor. Upstairs you'll find a spacious family room surrounded by the living quarters. Two guest bedrooms share a Jack-n-Jill-style bathroom and the fourth guest room is steps away from the upstairs full bath. The primary suite is a SHOW STOPPER! Offering over 270 SqFt with double French doors leading to your private balcony overlooking the pool and Tampa Bay, it's the perfect spot for your morning coffee. A private ensuite bath includes a soaking tub and step-in shower, dual sinks and a private water closet. Laundry is also found upstairs for ease of access. Enjoy TONS OF ROOM TO PLAY in the backyard! Your SALTWATER PEBBLETEC pool is heated and offers a spill-over spa. Catch some rays in your loungers on the sundeck or enjoy plenty of space around the paver pool deck. And still there's room for your furry friends to run in the fenced backyard. You'll love the manatee and wildlife sightings from your boat dock, take the kayaks out for a sunset paddle or bring your sailboat or powerboat to play in Tampa Bay and the Gulf of Mexico. This home HAS IT ALL: oversized garage, tons of space inside, home office, media room, pool with water access. You can't ask for more! Schedule your showing today.
Location
State FL
County Pinellas
Community Shore Acres Edgewater Sec Blks 17 & 18
Zoning SFR
Direction NE
Rooms
Other Rooms Bonus Room, Den/Library/Office, Family Room, Formal Dining Room Separate, Great Room, Inside Utility, Loft, Media Room, Storage Rooms
Interior
Interior Features Crown Molding, Eat-in Kitchen, High Ceilings, Kitchen/Family Room Combo, Open Floorplan, PrimaryBedroom Upstairs, Solid Surface Counters, Solid Wood Cabinets, Stone Counters, Thermostat, Tray Ceiling(s), Walk-In Closet(s), Window Treatments
Heating Central, Electric, Zoned
Cooling Central Air, Zoned
Flooring Carpet, Hardwood, Tile
Fireplace false
Appliance Convection Oven, Cooktop, Dishwasher, Disposal, Dryer, Electric Water Heater, Exhaust Fan, Refrigerator, Washer
Laundry Inside, Laundry Room
Exterior
Exterior Feature Balcony, French Doors, Hurricane Shutters, Irrigation System, Sliding Doors
Parking Features Driveway, Garage Door Opener, Oversized
Garage Spaces 2.0
Fence Fenced, Vinyl
Pool Gunite, Heated, In Ground, Lighting, Pool Sweep, Salt Water
Community Features Golf Carts OK, Park, Playground, Tennis Courts
Utilities Available Public
Waterfront Description Canal - Saltwater
View Y/N 1
Water Access 1
Water Access Desc Bay/Harbor,Canal - Saltwater,Gulf/Ocean to Bay
View Water
Roof Type Shingle
Porch Covered, Deck, Front Porch, Patio, Porch, Rear Porch
Attached Garage true
Garage true
Private Pool Yes
Building
Lot Description Cul-De-Sac, FloodZone, Paved
Entry Level Two
Foundation Slab
Lot Size Range 0 to less than 1/4
Sewer Public Sewer
Water Public
Architectural Style Custom
Structure Type Block,Stucco,Wood Frame
New Construction false
Schools
Elementary Schools Shore Acres Elementary-Pn
Middle Schools Meadowlawn Middle-Pn
High Schools Northeast High-Pn
Others
Pets Allowed Yes
Senior Community No
Ownership Fee Simple
Acceptable Financing Cash, Conventional, VA Loan
Listing Terms Cash, Conventional, VA Loan
Special Listing Condition None
Read Less Info
Want to know what your home might be worth? Contact us for a FREE valuation!

Our team is ready to help you sell your home for the highest possible price ASAP

© 2024 My Florida Regional MLS DBA Stellar MLS. All Rights Reserved.
Bought with LOMBARDO HEIGHTS LLC

"Molly's job is to find and attract mastery-based agents to the office, protect the culture, and make sure everyone is happy! "





