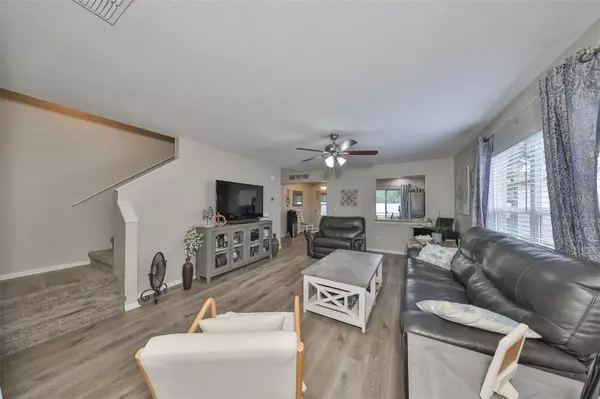$365,000
$379,900
3.9%For more information regarding the value of a property, please contact us for a free consultation.
4 Beds
2 Baths
1,546 SqFt
SOLD DATE : 08/27/2024
Key Details
Sold Price $365,000
Property Type Single Family Home
Sub Type Single Family Residence
Listing Status Sold
Purchase Type For Sale
Square Footage 1,546 sqft
Price per Sqft $236
Subdivision Fishhawk Ranch Ph 2 Prcl
MLS Listing ID T3525933
Sold Date 08/27/24
Bedrooms 4
Full Baths 2
HOA Fees $10/ann
HOA Y/N Yes
Originating Board Stellar MLS
Year Built 2001
Annual Tax Amount $6,517
Lot Size 5,662 Sqft
Acres 0.13
Lot Dimensions 40x140
Property Description
HUGE PRICE REDUCTION!! A great house for an even better price. The Fishhawk Community is known for their Excellent Schools. All assigned schools are just a scooter or bike ride away. Welcome home to Tanager Ridge!! This amazing four-bedroom Fishhawk Ranch home has so much to offer. New roof in 2020, new AC in 2019, updated kitchen, newer laminate flooring and carpet, newer interior and exterior paint as well. Really nothing to do but move in. Kitchen has been upgraded with soft close shaker cabinets, granite, countertops, and stainless steel appliances. Sliders lead to a covered/screened lanai with a deep luscious backyard. Primary bedroom is downstairs with a garden tub, newer vanity, and walk-in closet. There are three additional bedrooms tucked away upstairs with plenty of closet space.This amazing home is within walking or biking distance to Bevis Elementary School. There are several miles of paved trails, community pools, movie theater, fitness center, tennis court, basketball court, skate park, Aquatic Club, and the outdoor community space, splash pad and shops at Park Square.
Location
State FL
County Hillsborough
Community Fishhawk Ranch Ph 2 Prcl
Zoning PD
Interior
Interior Features Ceiling Fans(s), Eat-in Kitchen, Primary Bedroom Main Floor, Solid Surface Counters, Tray Ceiling(s), Window Treatments
Heating Central, Gas, Natural Gas
Cooling Central Air
Flooring Carpet, Laminate, Luxury Vinyl
Furnishings Unfurnished
Fireplace false
Appliance Dishwasher, Disposal, Dryer, Electric Water Heater, Microwave, Range, Refrigerator, Washer
Laundry In Garage
Exterior
Exterior Feature Irrigation System, Rain Gutters, Sidewalk, Sliding Doors
Parking Features Driveway, Garage Door Opener
Garage Spaces 2.0
Community Features Clubhouse, Deed Restrictions, Dog Park, Playground, Pool, Sidewalks
Utilities Available BB/HS Internet Available, Cable Available, Electricity Connected, Natural Gas Connected, Public, Sewer Connected, Water Connected
Amenities Available Clubhouse, Fitness Center, Playground, Pool, Recreation Facilities, Trail(s)
Roof Type Shingle
Porch Covered, Front Porch, Rear Porch, Screened
Attached Garage true
Garage true
Private Pool No
Building
Story 2
Entry Level Two
Foundation Slab
Lot Size Range 0 to less than 1/4
Sewer Public Sewer
Water Public
Architectural Style Contemporary
Structure Type Block,Stucco,Wood Frame
New Construction false
Schools
Elementary Schools Bevis-Hb
Middle Schools Randall-Hb
High Schools Newsome-Hb
Others
Pets Allowed Yes
HOA Fee Include Pool,Insurance,Maintenance Grounds,Recreational Facilities
Senior Community No
Ownership Fee Simple
Monthly Total Fees $10
Acceptable Financing Cash, Conventional, FHA, VA Loan
Membership Fee Required Required
Listing Terms Cash, Conventional, FHA, VA Loan
Special Listing Condition None
Read Less Info
Want to know what your home might be worth? Contact us for a FREE valuation!

Our team is ready to help you sell your home for the highest possible price ASAP

© 2024 My Florida Regional MLS DBA Stellar MLS. All Rights Reserved.
Bought with RED SASH REALTY LLC

"Molly's job is to find and attract mastery-based agents to the office, protect the culture, and make sure everyone is happy! "





