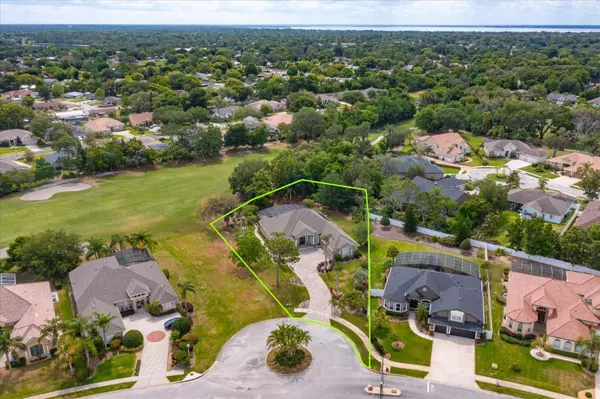$765,000
$769,900
0.6%For more information regarding the value of a property, please contact us for a free consultation.
4 Beds
3 Baths
2,996 SqFt
SOLD DATE : 06/27/2024
Key Details
Sold Price $765,000
Property Type Single Family Home
Sub Type Single Family Residence
Listing Status Sold
Purchase Type For Sale
Square Footage 2,996 sqft
Price per Sqft $255
Subdivision Debary Plantation Unit 16A-3
MLS Listing ID V4935818
Sold Date 06/27/24
Bedrooms 4
Full Baths 3
Construction Status Inspections
HOA Y/N No
Originating Board Stellar MLS
Year Built 2005
Annual Tax Amount $4,921
Lot Size 0.500 Acres
Acres 0.5
Property Description
This stunning home, really does defy description and the best photos do not do it justice. This Customized Cacioppo built residence has been enhanced by its current owners and Betty Cox, Designer. Enjoy almost 3,000 sf of Florida living with this 4 bedrooms 3 baths luxury beauty. Double glass doors open to the tiled foyer with very high ceiling and wide crown molding. Flanking the foyer is the formal Dining room on one side with Living room on other side. The wide plantation shutters and lighting fixtures complete the open, airy feel! The primary suite has awesome views of the manicured backyard and adjoining golf course! There is access to the lanai, summer kitchen, gas grill, beverage fridge and mounted TV, solar heated pool and spa! Lucky for you, there is a brand new pool light that is top of line! The updated primary bath has custom dual sinks with beveled mirrors and gorgeous granite with tall cabinet between The two! Of course the lady of The house will love her custom Granite topped dressing table With 5 drawers ,beveled mirror And crystal chandelier. The Large shower can accommodate two (yay) with 2 hand held faucets! There is a guest room near the cabana bath with updated vanities; the 3rd bedroom is currently used as the home office/TV/reading room. The 4th bedroom with en suite tub bathroom is perfect for In-laws! Now is the Wow!!! Dream kitchen with tall wood cabinets, newer leathered Granite countertops! The large island features pull out Microwave, custom made wood chopping board pull out and deep drawers for your accessories! Stainless appliances all stay including trash compactor and ice machine! Don’t miss the tiled backsplash and the double sink giving access to those at your breakfast bar or eating in the breakfast nook As they look out to the pool! The heart of the home just May be the family room with it’s custom shelving for TV (55”stays) and custom beverage cabinetry, wine rack, wine cooler. There are triple sliders out to the updated screened pool! The Laundry room in the hall has custom storage cabinets above the washer/dryer which are also included! Now! The oversized garage with room for both cars, golf cart, work bench, 3 fans, closets for hot water heaters and hvac and your own workspace . You will also appreciate the generator and its connections and the pull down stairs to attic. The steel cabinets can remain. The recently pavered courtyard parking area and pathway to rear yard will be enjoyed by all! You will have fond memories of the side yard play areas with the whole lot abounding with queen palms( which were just trimmed in April), bird of paradise and other flora, Too much to tell…make your appointment to see today before you see a SOLD sign! Be sure to watch the virtual tour!
Location
State FL
County Volusia
Community Debary Plantation Unit 16A-3
Zoning RES
Interior
Interior Features Ceiling Fans(s), Crown Molding
Heating Central
Cooling Central Air
Flooring Ceramic Tile, Laminate, Tile
Fireplace true
Appliance Dishwasher, Disposal, Dryer, Gas Water Heater, Microwave, Refrigerator, Washer, Wine Refrigerator
Laundry Laundry Room
Exterior
Exterior Feature Irrigation System, Sprinkler Metered
Garage Spaces 3.0
Pool Gunite, Solar Heat
Community Features Golf
Utilities Available Cable Available, Electricity Connected, Natural Gas Connected, Sewer Connected, Sprinkler Recycled
View Golf Course, Pool
Roof Type Tile
Attached Garage true
Garage true
Private Pool Yes
Building
Lot Description On Golf Course
Entry Level One
Foundation Slab
Lot Size Range 1/2 to less than 1
Sewer Public Sewer
Water None
Structure Type Block,Stucco
New Construction false
Construction Status Inspections
Others
Pets Allowed Breed Restrictions
Senior Community No
Ownership Fee Simple
Monthly Total Fees $63
Acceptable Financing Cash, Conventional
Membership Fee Required None
Listing Terms Cash, Conventional
Special Listing Condition None
Read Less Info
Want to know what your home might be worth? Contact us for a FREE valuation!

Our team is ready to help you sell your home for the highest possible price ASAP

© 2024 My Florida Regional MLS DBA Stellar MLS. All Rights Reserved.
Bought with LOGAN LAND & HOMES, INC.

"Molly's job is to find and attract mastery-based agents to the office, protect the culture, and make sure everyone is happy! "





