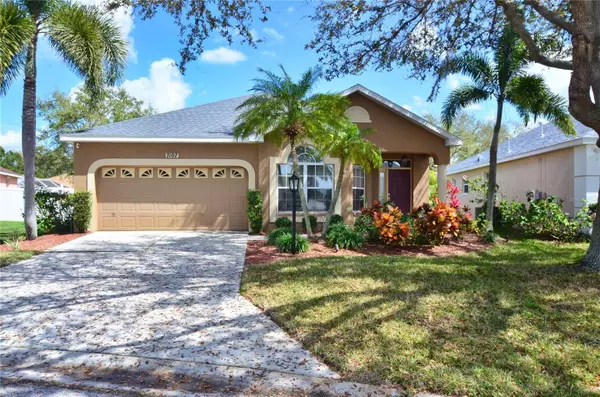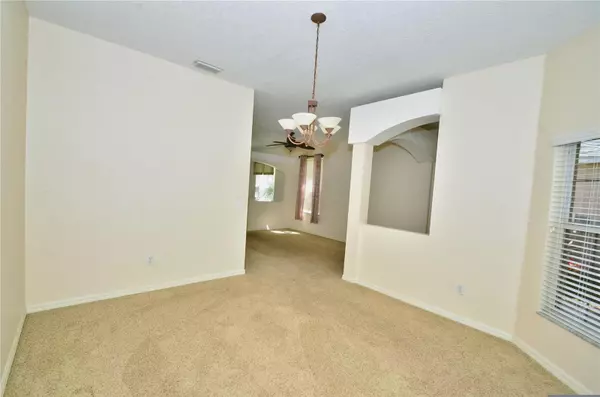$470,000
$499,000
5.8%For more information regarding the value of a property, please contact us for a free consultation.
4 Beds
2 Baths
1,969 SqFt
SOLD DATE : 04/18/2024
Key Details
Sold Price $470,000
Property Type Single Family Home
Sub Type Single Family Residence
Listing Status Sold
Purchase Type For Sale
Square Footage 1,969 sqft
Price per Sqft $238
Subdivision Riverwalk Village Cypress Banks Sp H 1&2
MLS Listing ID A4601708
Sold Date 04/18/24
Bedrooms 4
Full Baths 2
Construction Status Financing,Inspections
HOA Fees $7/ann
HOA Y/N Yes
Originating Board Stellar MLS
Year Built 2000
Annual Tax Amount $3,647
Lot Size 7,840 Sqft
Acres 0.18
Property Description
Located in the beautiful community of Riverwalk Village in the heart of Lakewood Ranch. This stunning property presents an exceptional opportunity to own a remarkable home in one of the most desirable areas of the Sunshine State. Situated on a spacious lot pie shape lot at the end of a Cul-de-Sac with a privacy fence and room to design your own pool. This meticulously maintained residence offers an impressive blend of elegance, comfort, and functionality. With 4 bedrooms, 2 bathrooms, and a 2-car garage, this home provides ample space for both relaxation and entertainment. Have the peace mind with Newer Roof 2020, and Hot Water Heater 2022, AC 2022, Flooring and remodeled bathrooms. The Roof and AC Warranties are transferable to the new owners. As you step inside, you are greeted by an inviting foyer that leads you into the heart of the home. The open-concept design creates a seamless flow between the living room, family room, dining area, and kitchen, making it perfect for hosting gatherings or enjoying quality time with loved ones. The high ceilings and abundance of natural light create an airy and welcoming atmosphere. The kitchen with natural oak cabinets, upgraded Corian counter tops, Gas Stove and stainless steal appliances, The master bedroom is a true retreat, featuring a spacious layout, and direct access to the lanai and Hot Tub. The attached en-suite bathroom offers a luxurious experience with a soaking tub, separate shower, and dual sink vanity. The two additional bedrooms are generously sized and provide comfortable accommodation for family members or guests. The 4th bedroom was used as an office. Step outside onto the screened lanai and discover your private oasis. Surrounded by lush landscaping, this outdoor space is ideal for sipping your morning coffee, reading a book, or simply enjoying the serene Florida weather.. In the Heart of Lakewood Ranch. A-rated schools, Please visit Greatschools.org to learn more about the schools in Lakewood Ranch. Riverwalk Villages are some of the original neighborhoods in Lakewood Ranch These neighborhoods have miles of beautiful trails to explore, parks, lakes & recreations spots. The communities have wildlife and greenspace, sidewalks throughout the community that lead to neighboring streets and the Main Street shopping district. The main street shopping district is also famous for fine dining, Starbucks, entertainment and brilliantly planned weekend and holiday events. Super close to the Lakewood Ranch Medical Center and hospital. Close to the University Town Center Shopping and entertainment district, Farmer's Market, and Benderson Park. Easy commute to world famous beaches, Sarasota and Tampa. Easy access to I-75. Lakewood Ranch has a YMCA, Little league baseball fields, world class Golf, soccer facilities, Pickle Ball Courts, and a POLO club, too much to mention... this house is a must see Bedroom Closet Type: Walk-in Closet (Primary Bedroom).
Location
State FL
County Manatee
Community Riverwalk Village Cypress Banks Sp H 1&2
Zoning PDR/WPE/
Rooms
Other Rooms Attic, Inside Utility
Interior
Interior Features Cathedral Ceiling(s), Ceiling Fans(s), Kitchen/Family Room Combo, Living Room/Dining Room Combo, Primary Bedroom Main Floor, Solid Surface Counters, Solid Wood Cabinets, Walk-In Closet(s), Window Treatments
Heating Central, Electric
Cooling Central Air
Flooring Carpet, Ceramic Tile
Furnishings Unfurnished
Fireplace false
Appliance Dishwasher, Disposal, Gas Water Heater, Microwave, Range, Refrigerator
Laundry Laundry Closet
Exterior
Exterior Feature Irrigation System, Lighting, Sliding Doors
Parking Features Driveway, Garage Door Opener
Garage Spaces 2.0
Fence Vinyl
Community Features Park, Playground
Utilities Available BB/HS Internet Available, Cable Available, Fire Hydrant, Natural Gas Connected, Public, Street Lights, Underground Utilities
Amenities Available Basketball Court, Park, Playground
Roof Type Shingle
Porch Enclosed, Front Porch, Rear Porch, Screened
Attached Garage true
Garage true
Private Pool No
Building
Lot Description Cul-De-Sac, Landscaped, Level, Street Dead-End, Paved
Entry Level One
Foundation Block
Lot Size Range 0 to less than 1/4
Builder Name Bruce Williams
Sewer Public Sewer
Water Public
Structure Type Block,Stucco
New Construction false
Construction Status Financing,Inspections
Schools
Elementary Schools Robert E Willis Elementary
Middle Schools Nolan Middle
Others
Pets Allowed Dogs OK
Senior Community No
Ownership Fee Simple
Monthly Total Fees $7
Acceptable Financing Cash, Conventional
Membership Fee Required Required
Listing Terms Cash, Conventional
Special Listing Condition None
Read Less Info
Want to know what your home might be worth? Contact us for a FREE valuation!

Our team is ready to help you sell your home for the highest possible price ASAP

© 2025 My Florida Regional MLS DBA Stellar MLS. All Rights Reserved.
Bought with WILLIAM RAVEIS REAL ESTATE
"Molly's job is to find and attract mastery-based agents to the office, protect the culture, and make sure everyone is happy! "





