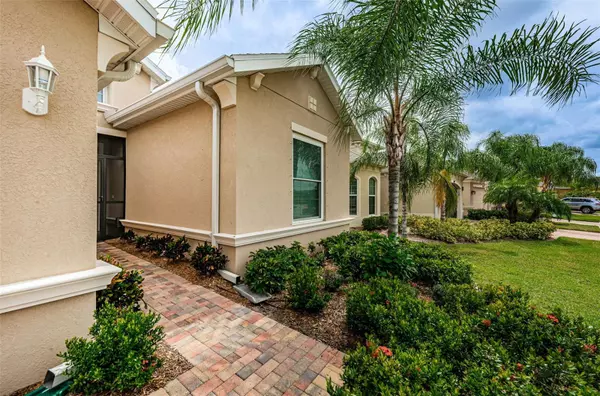$360,000
$379,900
5.2%For more information regarding the value of a property, please contact us for a free consultation.
2 Beds
2 Baths
1,696 SqFt
SOLD DATE : 04/09/2024
Key Details
Sold Price $360,000
Property Type Single Family Home
Sub Type Single Family Residence
Listing Status Sold
Purchase Type For Sale
Square Footage 1,696 sqft
Price per Sqft $212
Subdivision Sun City Center Unit 274 & 2
MLS Listing ID U8215165
Sold Date 04/09/24
Bedrooms 2
Full Baths 2
Construction Status Inspections
HOA Fees $217/qua
HOA Y/N Yes
Originating Board Stellar MLS
Year Built 2018
Annual Tax Amount $4,302
Lot Size 8,712 Sqft
Acres 0.2
Property Description
One or more photos are virtually staged. Welcome to resort style, maintenance free retirement living at its finest! This model condition and move-in ready stunning home has so much to offer! Situated within minutes of the upscale Renaissance Club, the community pool and overlooking the Renaissance golf course & located in the newer Verona gated community. The home comes with a commanding curb appeal with its exquisite landscaping along with the paver driveway. Step into a huge great room through the wide foyer with open views of the gorgeous yard thru the massive sliders! Towering, coffered Ceilings, elegant large tile plank floorings, Hurricane Impact Windows and Doors throughout in 2020, custom plantation shutters and blinds, inside laundry room, a whole house water filter system, a massive study with a new gorgeous built-ins, neutral Décor, and an open floor plan are only some of the highlights of this beauty! The kitchen is truly a showstopper with its 42 inch cabinets, extensive counter space, granite, tops, stainless steel appliances, endless pullouts and a massive working island with plenty of seating overlooking the large great room, and the dinette, making an ideal setting for the ultimate family gatherings. This study is a showcase with elegant glass doors and can be easily used as a third bedroom, the guest bedroom with a guest bath is closer to the front of the home, which is ideal for privacy. The master suite is very spacious and comes with a very lavish master bath with a two sink, vanity and storage tower, a gorgeous tiled shower with a glass panel and a massive walk-in. Enjoy the outdoors with incredible wildlife and privacy at the huge 25 x 16 paver screened lanai. Additional improvements since ownership are the luxury vinyl plank flooring in the master bedroom, the study and the front guest bedroom, the built-in in the study, freshly painted interior as of a week ago, a new motorized screen to the garage door, a new leaf filter system installed and updated landscaping. The community is truly a golfers haven with endless amenities! The Renaissance Club offers an upscale restaurant, a resort style pool, fitness classes, spa, social activity, and much more. You will also have access to the many activities offered by Sun City Center. Start your new retirement life with style!
Location
State FL
County Hillsborough
Community Sun City Center Unit 274 & 2
Zoning PD-MU
Rooms
Other Rooms Den/Library/Office
Interior
Interior Features Accessibility Features, Built-in Features, Ceiling Fans(s), Coffered Ceiling(s), Eat-in Kitchen, High Ceilings, Open Floorplan, Solid Surface Counters, Solid Wood Cabinets, Split Bedroom, Stone Counters, Thermostat, Walk-In Closet(s), Window Treatments
Heating Central, Electric, Heat Pump
Cooling Central Air
Flooring Luxury Vinyl, Tile
Fireplace false
Appliance Dishwasher, Disposal, Electric Water Heater, Ice Maker, Microwave, Range, Refrigerator, Water Softener
Laundry Inside, Laundry Room
Exterior
Exterior Feature Hurricane Shutters, Irrigation System, Lighting, Sidewalk, Sliding Doors
Parking Features Garage Door Opener
Garage Spaces 2.0
Community Features Association Recreation - Owned, Deed Restrictions, Fitness Center, Gated Community - No Guard, Golf Carts OK, Golf, Pool, Sidewalks, Tennis Courts, Wheelchair Access
Utilities Available BB/HS Internet Available, Cable Available, Electricity Connected, Fire Hydrant, Public, Sewer Connected, Street Lights
Roof Type Shingle
Porch Covered, Rear Porch, Screened
Attached Garage true
Garage true
Private Pool No
Building
Lot Description In County, Landscaped, Level, Near Golf Course, Sidewalk, Paved, Private
Story 1
Entry Level One
Foundation Slab
Lot Size Range 0 to less than 1/4
Builder Name Minto
Sewer Public Sewer
Water Public
Structure Type Block,Stucco
New Construction false
Construction Status Inspections
Others
Pets Allowed Yes
HOA Fee Include Common Area Taxes,Pool,Maintenance Grounds,Private Road,Security
Senior Community Yes
Ownership Fee Simple
Monthly Total Fees $460
Acceptable Financing Cash, Conventional, VA Loan
Membership Fee Required Required
Listing Terms Cash, Conventional, VA Loan
Special Listing Condition None
Read Less Info
Want to know what your home might be worth? Contact us for a FREE valuation!

Our team is ready to help you sell your home for the highest possible price ASAP

© 2024 My Florida Regional MLS DBA Stellar MLS. All Rights Reserved.
Bought with COLDWELL BANKER REALTY

"Molly's job is to find and attract mastery-based agents to the office, protect the culture, and make sure everyone is happy! "





