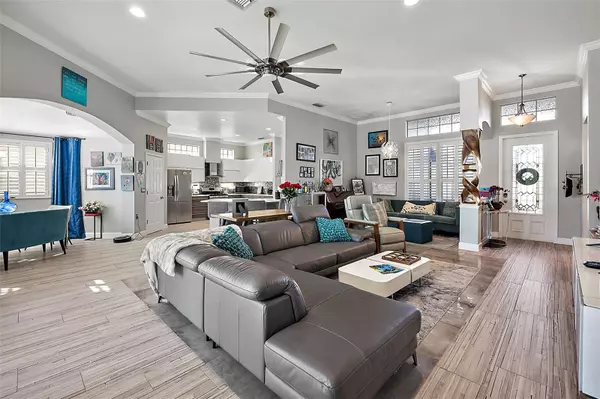$499,900
$499,900
For more information regarding the value of a property, please contact us for a free consultation.
3 Beds
2 Baths
2,007 SqFt
SOLD DATE : 03/19/2024
Key Details
Sold Price $499,900
Property Type Single Family Home
Sub Type Single Family Residence
Listing Status Sold
Purchase Type For Sale
Square Footage 2,007 sqft
Price per Sqft $249
Subdivision Mount Dora Lakes Mount Dora Ph 01
MLS Listing ID G5078165
Sold Date 03/19/24
Bedrooms 3
Full Baths 2
Construction Status Financing,Inspections
HOA Fees $275/mo
HOA Y/N Yes
Originating Board Stellar MLS
Year Built 2007
Annual Tax Amount $3,596
Lot Size 0.280 Acres
Acres 0.28
Property Description
Step into this fabulously updated Huntley model by Pringle, where the owners' pride practically does a victory lap. The house is an upgraded masterpiece full of style and functionality. Beautiful porcelain wood/patterned tile flooring throughout. Very few grout lines so floors always look clean. The kitchen has stainless steel appliances, amazing backsplash, a farmhouse sink, quartz countertops and European style cabinets. The primary bedroom is extremely spacious and massive 6' wide entry to your en-suite, walk-in closet and full wall closet making storage a breeze. The guest bath got a makeover too – new marble top with a classy stainless sink and tiled to perfection. Ceiling fans have upgraded to celebrity status in every room. Windows flaunt plantation shutters or wood blinds, and patio doors have their own privacy shades – because even doors need a little alone time. There's crown molding that practically rules the kingdom of chic in the main living areas.
Now, step outside to your screen-enclosed saltwater pool and lanai – your personal oasis for morning coffees and afternoon cocktails. All screens in the enclosure were recently replaced for a fresh, new "look at me" appearance. Brand new HVAC system in 2023! New roof in 2013, exterior paint in 2017, and the interior was painted in 2018. The entrance is screen-enclosed, making every entrance a grand entrance. The grounds are professionally landscaped with a cobblestone driveway and walkway. And it's not just any home; it's a ready-now, Lakes of Mount Dora masterpiece. This 55+ community isn't just a community; it's a VIP experience with an 18,000 sq. ft. Clubhouse, Olympic heated pool, Social Hall, Fitness Center, Library, Tennis, Pickle Ball, and Bocce Courts. Close to shopping, medical facilities, and major attractions – because life is too short for long drives. Welcome home, where the Huntley is hunting for your heart.
Location
State FL
County Lake
Community Mount Dora Lakes Mount Dora Ph 01
Zoning PUD
Rooms
Other Rooms Inside Utility
Interior
Interior Features Ceiling Fans(s), Eat-in Kitchen, High Ceilings, Open Floorplan, Primary Bedroom Main Floor, Split Bedroom, Stone Counters, Walk-In Closet(s), Window Treatments
Heating Central, Heat Pump
Cooling Central Air
Flooring Tile
Fireplace false
Appliance Dishwasher, Disposal, Exhaust Fan, Gas Water Heater, Microwave, Range, Refrigerator, Tankless Water Heater
Laundry Inside, Laundry Room
Exterior
Exterior Feature Irrigation System, Rain Gutters, Sidewalk
Parking Features Driveway, Garage Door Opener
Garage Spaces 2.0
Pool Gunite, In Ground, Salt Water, Screen Enclosure
Community Features Buyer Approval Required, Clubhouse, Community Mailbox, Deed Restrictions, Fitness Center, Gated Community - No Guard, Golf Carts OK, Irrigation-Reclaimed Water, Pool, Sidewalks, Tennis Courts
Utilities Available BB/HS Internet Available, Cable Available, Electricity Connected, Natural Gas Connected, Public, Sewer Connected, Sprinkler Recycled, Street Lights, Underground Utilities, Water Connected
Amenities Available Clubhouse, Fitness Center, Pickleball Court(s), Pool, Tennis Court(s)
View Garden, Pool, Trees/Woods
Roof Type Shingle
Porch Covered, Enclosed, Front Porch, Rear Porch, Screened
Attached Garage true
Garage true
Private Pool Yes
Building
Lot Description City Limits, Landscaped, Paved
Story 1
Entry Level One
Foundation Slab
Lot Size Range 1/4 to less than 1/2
Sewer Public Sewer
Water Canal/Lake For Irrigation, Public
Structure Type Block,Stone,Stucco
New Construction false
Construction Status Financing,Inspections
Others
Pets Allowed Yes
HOA Fee Include Cable TV,Pool,Escrow Reserves Fund,Internet,Management,Pool,Recreational Facilities,Trash
Senior Community Yes
Ownership Fee Simple
Monthly Total Fees $275
Acceptable Financing Cash, Conventional, FHA, VA Loan
Membership Fee Required Required
Listing Terms Cash, Conventional, FHA, VA Loan
Num of Pet 3
Special Listing Condition None
Read Less Info
Want to know what your home might be worth? Contact us for a FREE valuation!

Our team is ready to help you sell your home for the highest possible price ASAP

© 2024 My Florida Regional MLS DBA Stellar MLS. All Rights Reserved.
Bought with RE/MAX PREMIER REALTY

"Molly's job is to find and attract mastery-based agents to the office, protect the culture, and make sure everyone is happy! "





