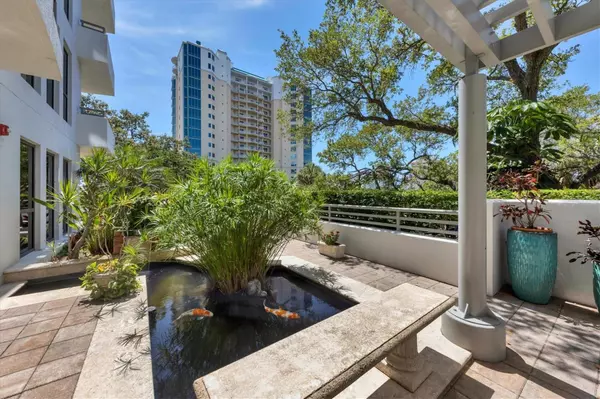$2,700,000
$2,999,000
10.0%For more information regarding the value of a property, please contact us for a free consultation.
3 Beds
4 Baths
3,172 SqFt
SOLD DATE : 03/15/2024
Key Details
Sold Price $2,700,000
Property Type Condo
Sub Type Condominium
Listing Status Sold
Purchase Type For Sale
Square Footage 3,172 sqft
Price per Sqft $851
Subdivision The Savoy On Palm
MLS Listing ID A4579421
Sold Date 03/15/24
Bedrooms 3
Full Baths 3
Half Baths 1
Condo Fees $3,170
HOA Y/N No
Originating Board Stellar MLS
Year Built 2006
Annual Tax Amount $15,482
Property Description
Welcome to a truly exceptional offering in downtown Sarasota – an exclusive 3rd floor condo in the Savoy on Palm, an intimate building of only 24 units. Rarely available, this distinguished building and unique residence truly stands out amongst the crowd, offering security of a condo with the feelings of a house and yard. With easy access on the main level, this condo features a sprawling terrace over 3400 square feet that is a haven for dog owners and outdoor enthusiasts alike. Sliding and french doors lead you to the terrace from most rooms of the home. This expansive outdoor space is a private oasis, complete with a koi pond accompanied by a soothing waterfall, a gas grilling area, and plenty of seating space surrounded by the lush greenery of flowering trees. The interior of this condo seamlessly pairs elegance with space and functionality. Beautiful crown moldings, elegant window treatments, gas fireplace, and travertine marble floors adorn the living spaces, creating a warm and inviting atmosphere. With 3 bedrooms plus a den, 3.5 bathrooms, and approximately 3200 square feet, there is no shortage of space for comfortable living. The kitchen features plenty of cabinet space, Sub Zero, Dacor, and Bosch stainless appliances, wine refrigerator, a connection for gas cooktop is in place, a center island with sitting area, and a direct access to the terrace. The owner’s suite features custom walk-in closets, tray ceilings, and an ensuite bath, including double vanities, a marble walk-in shower, and large jetted tub to relax in. The den, currently utilized as a dining room, adds versatility to the layout, allowing you to personally tailor the space to your preferences. There is also a large laundry room with utility sink and plenty of storage. The 2 air conditioning units were replaced 3 years ago. Additionally, the property boasts the luxury of a private oversized 2-car garage and a storage area, providing secure parking and extra space for your belongings. Offering same-floor access, the Savoy on Palm features an array of amenities. You will find the lounge, complete with a catering kitchen, a state-of-the-art fitness center and massage room, and should guests wish to stay the night, a guest suite is readily available for their comfort. Enjoy the resort-style heated pool and spa, summer kitchen, convenience of a concierge, and a rooftop terrace providing panoramic views of the city skyline and stunning Sarasota Bay sunsets. This condo presents an unparalleled opportunity to experience the best of downtown Sarasota living. Walkable to the bayfront, many shops and restaurants, as well as the theater district, and a quick drive to St. Armands Circle and the white sand beaches, you have all Sarasota has to offer right at your fingertips. Rarely does a residence of this caliber become available – seize the chance to make it yours and indulge in the ultimate urban retreat.
Location
State FL
County Sarasota
Community The Savoy On Palm
Zoning DTE
Interior
Interior Features Built-in Features, Crown Molding, Eat-in Kitchen, High Ceilings, Living Room/Dining Room Combo, Primary Bedroom Main Floor, Solid Surface Counters, Solid Wood Cabinets, Split Bedroom, Walk-In Closet(s), Window Treatments
Heating Electric
Cooling Zoned
Flooring Carpet, Hardwood, Travertine
Fireplaces Type Gas
Furnishings Unfurnished
Fireplace true
Appliance Built-In Oven, Convection Oven, Cooktop, Dishwasher, Disposal, Dryer, Electric Water Heater, Exhaust Fan, Microwave, Refrigerator, Washer, Water Filtration System, Wine Refrigerator
Laundry Laundry Room
Exterior
Exterior Feature French Doors, Garden, Lighting, Other, Outdoor Grill
Garage Garage Door Opener, Under Building
Garage Spaces 2.0
Fence Masonry
Community Features Buyer Approval Required, Pool
Utilities Available Public
Amenities Available Elevator(s), Fitness Center, Lobby Key Required, Maintenance, Pool, Recreation Facilities, Security, Spa/Hot Tub, Storage
Roof Type Other
Attached Garage true
Garage true
Private Pool No
Building
Story 1
Entry Level One
Foundation Stilt/On Piling
Sewer Public Sewer
Water Public
Architectural Style Contemporary
Structure Type Block,Concrete,Stucco
New Construction false
Others
Pets Allowed Yes
HOA Fee Include Pool,Escrow Reserves Fund,Gas,Insurance,Maintenance Structure,Management,Pool,Security,Sewer,Trash,Water
Senior Community No
Pet Size Medium (36-60 Lbs.)
Ownership Condominium
Monthly Total Fees $3, 170
Acceptable Financing Cash
Listing Terms Cash
Num of Pet 2
Special Listing Condition None
Read Less Info
Want to know what your home might be worth? Contact us for a FREE valuation!

Our team is ready to help you sell your home for the highest possible price ASAP

© 2024 My Florida Regional MLS DBA Stellar MLS. All Rights Reserved.
Bought with MICHAEL SAUNDERS & COMPANY

"Molly's job is to find and attract mastery-based agents to the office, protect the culture, and make sure everyone is happy! "





