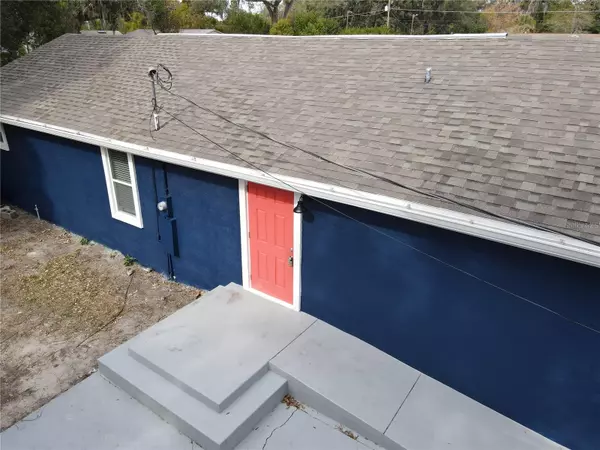$310,000
$299,500
3.5%For more information regarding the value of a property, please contact us for a free consultation.
3 Beds
2 Baths
1,357 SqFt
SOLD DATE : 03/01/2024
Key Details
Sold Price $310,000
Property Type Single Family Home
Sub Type Single Family Residence
Listing Status Sold
Purchase Type For Sale
Square Footage 1,357 sqft
Price per Sqft $228
Subdivision Orange Heights
MLS Listing ID T3490737
Sold Date 03/01/24
Bedrooms 3
Full Baths 2
Construction Status Appraisal,Financing,Inspections
HOA Y/N No
Originating Board Stellar MLS
Year Built 1950
Annual Tax Amount $301
Lot Size 6,969 Sqft
Acres 0.16
Property Description
BRAND NEW ROOF, A/C, and more in this like new home, with a fully insulated & finished shed that has electric that can be used as an office, workshop, or for extra storage! This home is sure to impress with 3 bedrooms, 2 full baths, and an extra den. The gourmet kitchen is a chef's dream! Boasting all black/stainless steel appliances, flat top stove, granite countertops, recessed lighting, and solid white cabinets. Eat at the kitchen nook attached to the living room! The living room is large and bright, which makes the space perfect for entertaining. The primary bedroom offers a huge walk-in closet and spa-like ensuite with custom vanity and shower! The other 2 bedrooms have built-on closets and beautiful windows! The second bath is large, with a shower/tub combo. In the den, you'll find a glass sliding door that leads out to the patio and finished shed. The front and back yard are fully fenced, which makes it a great place to run and play! This home has high quality laminate & tile flooring throughout, all brand new windows, new gutters, and an interior closet laundry room. The home is served by top-rated elementary, middle, and high schools and is close to everything Tampa/Orlando has to offer. 45 minutes to Disney and 15 minutes to downtown Tampa! Easy access to I/4, I275, and I75, as well as the airport. MUST SEE!
Location
State FL
County Hillsborough
Community Orange Heights
Zoning R-1
Rooms
Other Rooms Den/Library/Office
Interior
Interior Features Ceiling Fans(s), Eat-in Kitchen, Kitchen/Family Room Combo, Open Floorplan, Thermostat, Walk-In Closet(s), Window Treatments
Heating Central, Electric
Cooling Central Air
Flooring Laminate, Tile
Fireplace false
Appliance Dishwasher, Disposal, Ice Maker, Microwave, Range, Refrigerator
Laundry Inside, Laundry Closet
Exterior
Exterior Feature Lighting, Private Mailbox, Rain Gutters, Sliding Doors, Storage
Parking Features Driveway
Fence Fenced
Utilities Available Cable Available, Electricity Connected, Phone Available, Sewer Connected, Water Connected
Roof Type Shingle
Porch Rear Porch
Garage false
Private Pool No
Building
Entry Level One
Foundation Crawlspace
Lot Size Range 0 to less than 1/4
Sewer Public Sewer
Water Public
Architectural Style Ranch
Structure Type Stucco,Wood Frame
New Construction false
Construction Status Appraisal,Financing,Inspections
Schools
Elementary Schools Wilson Elementary School-Hb
Middle Schools Tomlin-Hb
High Schools Plant City-Hb
Others
Pets Allowed Yes
Senior Community No
Ownership Fee Simple
Acceptable Financing Cash, Conventional, FHA, VA Loan
Membership Fee Required None
Listing Terms Cash, Conventional, FHA, VA Loan
Special Listing Condition None
Read Less Info
Want to know what your home might be worth? Contact us for a FREE valuation!

Our team is ready to help you sell your home for the highest possible price ASAP

© 2024 My Florida Regional MLS DBA Stellar MLS. All Rights Reserved.
Bought with COASTAL PROPERTIES GROUP

"Molly's job is to find and attract mastery-based agents to the office, protect the culture, and make sure everyone is happy! "





