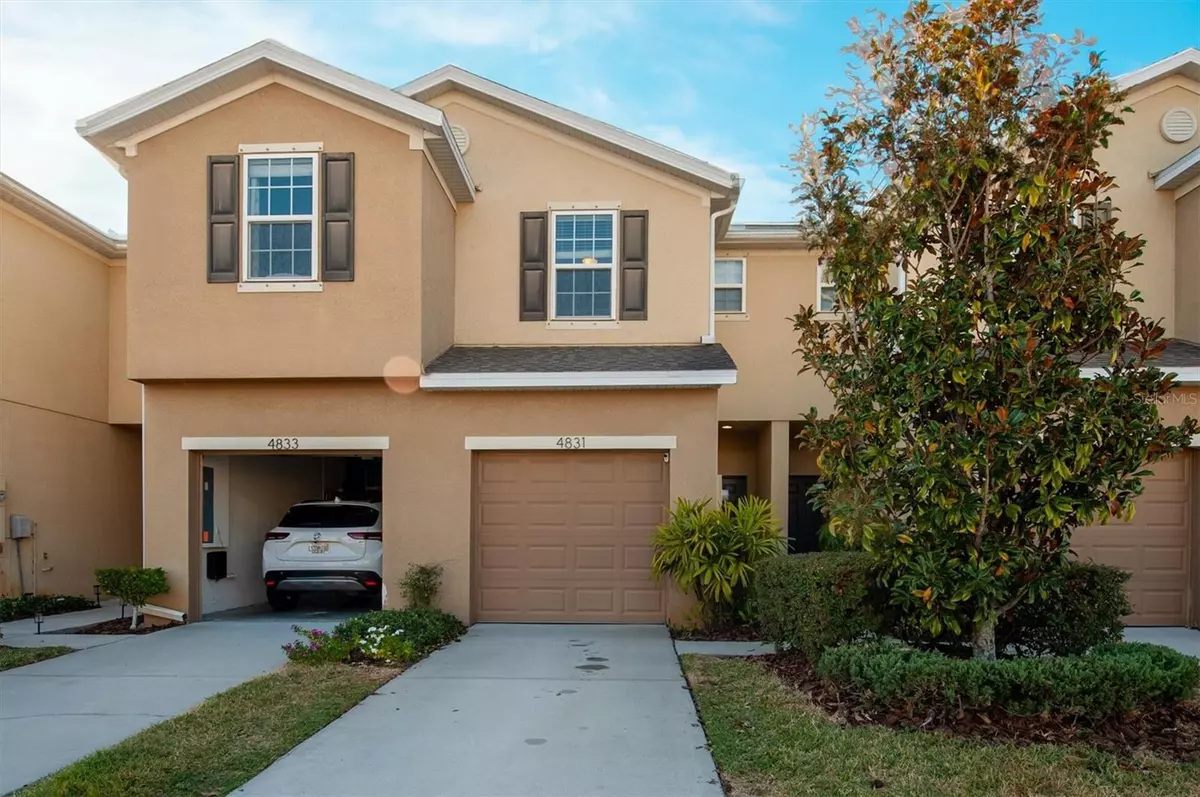$260,000
$273,000
4.8%For more information regarding the value of a property, please contact us for a free consultation.
2 Beds
3 Baths
1,482 SqFt
SOLD DATE : 12/15/2023
Key Details
Sold Price $260,000
Property Type Townhouse
Sub Type Townhouse
Listing Status Sold
Purchase Type For Sale
Square Footage 1,482 sqft
Price per Sqft $175
Subdivision Harvest Creek Village
MLS Listing ID T3485872
Sold Date 12/15/23
Bedrooms 2
Full Baths 2
Half Baths 1
HOA Fees $364/mo
HOA Y/N Yes
Originating Board Stellar MLS
Year Built 2016
Annual Tax Amount $3,709
Lot Size 1,742 Sqft
Acres 0.04
Property Description
Welcome to your dream home in the gated community of Magnolia Park, located in the heart of Tampa! This stunning property boasts numerous upgrades and offers a spacious and modern living environment. As you enter, you'll immediately notice the upgraded 42" kitchen cabinets with beautiful walnut finishes, creating a warm and inviting atmosphere. The kitchen features contrasting espresso cabinets and light granite countertops, with upgraded stainless steel appliances and recessed lighting, providing a sleek and contemporary feel. The open-concept layout of the main living and dining area is perfect for entertaining guests, whether you're hosting a dinner party or a casual get-together. This home features 2 bedrooms and 2.5 bathrooms, with nearly 1,500 square feet of living space. Upstairs, you'll find a split plan that separates the primary suite from the second bedroom, offering privacy and convenience. The primary suite is a true retreat, complete with a large walk-in closet and an ensuite bathroom featuring dual vanities, a spacious shower, and overlooks the pond for beautiful sunsets. In addition to the beautiful interior, the property is part of the Magnolia Park community, which offers an array of amenities covered by the HOA. These amenities include access to three gorgeous pools, a splash pad, a playground area, and 24-hour security on the property, ensuring your family's safety and enjoyment. The HOA also covers exterior maintenance, water, pest control, making it a hassle-free living experience. Conveniently located, the home is close to shops, grocery stores, major highways, top ranked beaches, McDill Airforce Base and just a short drive to downtown Tampa. If you're looking for a move-in-ready, spacious, and well-maintained home in Tampa, look no further—schedule a visit today to experience the beauty and comfort this property has to offer!
Location
State FL
County Hillsborough
Community Harvest Creek Village
Zoning PD
Interior
Interior Features Ceiling Fans(s), Kitchen/Family Room Combo, PrimaryBedroom Upstairs, Open Floorplan, Solid Surface Counters, Thermostat
Heating Central
Cooling Central Air
Flooring Carpet, Tile
Furnishings Negotiable
Fireplace false
Appliance Dishwasher, Disposal, Electric Water Heater, Microwave, Range, Refrigerator
Laundry Laundry Room, Upper Level
Exterior
Exterior Feature Hurricane Shutters, Irrigation System, Lighting, Rain Gutters, Sidewalk, Sliding Doors, Storage
Parking Features Driveway, Garage Door Opener
Garage Spaces 1.0
Community Features Community Mailbox, Gated Community - No Guard, Playground, Pool, Sidewalks
Utilities Available BB/HS Internet Available, Cable Available, Electricity Available, Phone Available, Public, Sewer Available, Street Lights, Water Available
Amenities Available Gated, Maintenance, Playground, Pool, Recreation Facilities
Roof Type Shingle
Porch Rear Porch
Attached Garage true
Garage true
Private Pool No
Building
Lot Description City Limits, In County, Landscaped, Near Public Transit, Sidewalk, Paved
Story 2
Entry Level Two
Foundation Slab
Lot Size Range 0 to less than 1/4
Sewer Public Sewer
Water None
Structure Type Block,Stucco
New Construction false
Schools
Elementary Schools Frost Elementary School
Middle Schools Giunta Middle-Hb
High Schools Spoto High-Hb
Others
Pets Allowed Breed Restrictions
HOA Fee Include Pool,Maintenance Structure,Maintenance Grounds,Pool,Sewer,Trash,Water
Senior Community No
Pet Size Medium (36-60 Lbs.)
Ownership Fee Simple
Monthly Total Fees $364
Acceptable Financing Assumable, Cash, Conventional, FHA, VA Loan
Membership Fee Required Required
Listing Terms Assumable, Cash, Conventional, FHA, VA Loan
Num of Pet 2
Special Listing Condition None
Read Less Info
Want to know what your home might be worth? Contact us for a FREE valuation!

Our team is ready to help you sell your home for the highest possible price ASAP

© 2024 My Florida Regional MLS DBA Stellar MLS. All Rights Reserved.
Bought with KELLER WILLIAMS SUBURBAN TAMPA

"Molly's job is to find and attract mastery-based agents to the office, protect the culture, and make sure everyone is happy! "





