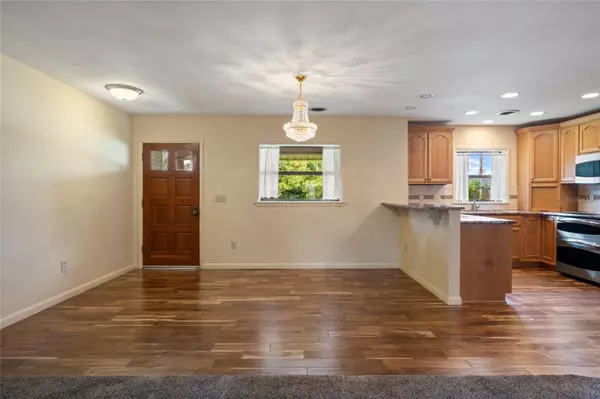$489,000
$485,000
0.8%For more information regarding the value of a property, please contact us for a free consultation.
4 Beds
3 Baths
2,081 SqFt
SOLD DATE : 12/12/2023
Key Details
Sold Price $489,000
Property Type Single Family Home
Sub Type Single Family Residence
Listing Status Sold
Purchase Type For Sale
Square Footage 2,081 sqft
Price per Sqft $234
Subdivision Dover Shores
MLS Listing ID O6146916
Sold Date 12/12/23
Bedrooms 4
Full Baths 3
Construction Status Appraisal,Financing,Inspections
HOA Y/N No
Originating Board Stellar MLS
Year Built 1959
Annual Tax Amount $2,332
Lot Size 0.290 Acres
Acres 0.29
Property Description
Located within the beautiful community of Dover Shores, this move-in ready 4-bedroom, 3-bathroom pool home is ready to welcome a new family! This non-HOA community is conveniently located near numerous shopping, dining, and entertainment options, making it the perfect space for the individual or family on-the-go! Mature landscaping, two-car garage, and NEW ROOF (2022) greet you upon approach. Walk through the front door into a spacious, open floorplan that is perfect for entertaining and family gatherings. Beautiful wood flooring runs through the updated kitchen and dining area. The kitchen boasts solid-wood cabinetry with molding, granite countertops, tile backsplash, stainless appliances, and a breakfast bar. A formal living area is located adjacent to the kitchen and opens into a spacious family room, complete with an electric fireplace and French door access to the patio, making indoor/outdoor living a breeze. The home has a split floorplan with the master suite being off the left side of the home and the secondary bedrooms and bathrooms on the right side. The huge master suite offers great built-in shelves, French door access to a back deck, walk-in closets, and en-suite bathroom, complete with single-sink vanity, large, tile shower, and patio access. All three secondary bedrooms are good size with tons of natural lighting streaming through the large windows and ceiling fans. One of the bedrooms doubles as a second master bedroom with an en-suite bathroom. This bathroom boasts a single-sink vanity and large shower, while the secondary bathroom is complete with oversized, single-sink vanity and shower. Out back, a large pool deck offers the perfect space for spending those hot Florida days! A covered area is located at the front and opens to a screened pool and spa. An extra, open deck space is located off the left side, right outside the master suite. The yard is fully fenced and provides the perfect space for letting your pets and little ones run around without worry! Notable upgrades: kitchen and bathrooms, AC (2020), Water Heater (2022), Pool Filter (2023), Electrical (2012). Don't miss out on your chance to call this beautiful home your own!
Location
State FL
County Orange
Community Dover Shores
Zoning R-1A/AN
Interior
Interior Features Ceiling Fans(s), Living Room/Dining Room Combo, Open Floorplan, Split Bedroom, Stone Counters, Thermostat, Walk-In Closet(s), Window Treatments
Heating Central, Electric
Cooling Central Air
Flooring Carpet, Tile
Fireplaces Type Family Room
Fireplace true
Appliance Dishwasher, Disposal, Dryer, Electric Water Heater, Microwave, Range, Refrigerator, Washer
Laundry In Garage
Exterior
Exterior Feature French Doors, Lighting, Rain Gutters
Garage Spaces 2.0
Pool In Ground, Lighting, Screen Enclosure
Utilities Available BB/HS Internet Available, Cable Available
Roof Type Shingle
Porch Covered, Patio, Screened
Attached Garage true
Garage true
Private Pool Yes
Building
Lot Description Paved
Story 1
Entry Level One
Foundation Slab
Lot Size Range 1/4 to less than 1/2
Sewer Public Sewer
Water Public
Structure Type Block,Brick
New Construction false
Construction Status Appraisal,Financing,Inspections
Schools
Elementary Schools Lake Como Elem
Middle Schools Lake Como School K-8
High Schools Boone High
Others
Pets Allowed Yes
Senior Community No
Ownership Fee Simple
Acceptable Financing Cash, Conventional, FHA
Listing Terms Cash, Conventional, FHA
Special Listing Condition None
Read Less Info
Want to know what your home might be worth? Contact us for a FREE valuation!

Our team is ready to help you sell your home for the highest possible price ASAP

© 2024 My Florida Regional MLS DBA Stellar MLS. All Rights Reserved.
Bought with THE REAL ESTATE SHOPPE

"Molly's job is to find and attract mastery-based agents to the office, protect the culture, and make sure everyone is happy! "





