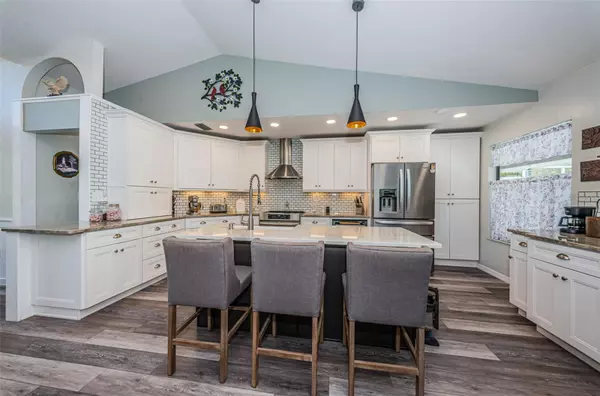$379,900
$379,900
For more information regarding the value of a property, please contact us for a free consultation.
3 Beds
3 Baths
1,597 SqFt
SOLD DATE : 11/30/2023
Key Details
Sold Price $379,900
Property Type Single Family Home
Sub Type Single Family Residence
Listing Status Sold
Purchase Type For Sale
Square Footage 1,597 sqft
Price per Sqft $237
Subdivision Celina Hills
MLS Listing ID W7858945
Sold Date 11/30/23
Bedrooms 3
Full Baths 2
Half Baths 1
Construction Status Inspections
HOA Fees $7/ann
HOA Y/N Yes
Originating Board Stellar MLS
Year Built 1989
Annual Tax Amount $2,843
Lot Size 0.540 Acres
Acres 0.54
Lot Dimensions 117x195
Property Description
Welcome to this stunning and completely updated home with meticulous craftsmanship at its core. From the moment you step inside, you'll be captivated by the modern elegance and attention to detail that graces every inch of this property. With a brand-new roof being installed and an A/C system upgraded in 2020, this home is not only aesthetically pleasing but also equipped with the comforts of modern living. As you enter, you'll be immediately drawn to the luxurious features that adorn the chef's kitchen. The flooring, cabinets, and countertops have all been carefully selected to create a seamless blend of modern farmhouse style and functionality. Gleaming quartzite & quartz countertops complement the classic subway tile backsplash, and a farmhouse apron sink adds a touch of rustic charm. Stainless steel appliances with upgraded induction range including a sleek range hood, complete the gourmet kitchen. A dedicated coffee bar and built-in pantry provide convenience, while an appliance garage keeps your kitchen tidy and organized. The attention to detail extends to the bathrooms, with beautifully tiled showers and tasteful bath fixtures. The light fixtures throughout the home have been thoughtfully chosen to add a touch of modern sophistication. Freshly painted in soothing contemporary colors, the interior exudes a sense of calm and tranquility. The living area features a vaulted ceiling and sliding doors which open from the living room to the pool and lanai, allowing for a seamless transition between indoor and outdoor living spaces. Natural light pours in, making the home feel bright and welcoming. A separate dining room boasts large windows, vaulted ceiling, and picture frame wainscoting, creating an elegant setting for special meals and gatherings. The open floor plan ensures that every inch of this space is utilized effectively, creating a sense of flow and connectivity. The primary suite is a retreat within itself, with a sliding door providing direct access to the pool area. The ensuite bath boasts a double vanity with granite countertops, a large walk-in tiled shower, and built-in cabinets for all your storage needs. A generously sized walk-in closet completes the primary suite, ensuring you have all the storage space you could ever desire. There are 2 additional nicely sized guest bedrooms. Step outside to the spacious, lush green homesite. The outdoor area features a sparkling pool, perfect for relaxing and cooling off on hot days. This charming 3-bedroom, 2.5-bathroom home is situated on a .54-acre homesite, providing ample space for outdoor activities and enjoying the beautiful Florida weather. This home is the epitome of comfort and luxury. Don't miss the opportunity to make it your own and experience the joy of living in a beautifully updated pool home on a generous homesite.
Location
State FL
County Citrus
Community Celina Hills
Zoning MDR
Interior
Interior Features Ceiling Fans(s), Eat-in Kitchen, High Ceilings, Kitchen/Family Room Combo, Open Floorplan, Stone Counters, Walk-In Closet(s)
Heating Central
Cooling Central Air
Flooring Tile, Wood
Fireplace false
Appliance Dishwasher, Range, Range Hood, Refrigerator
Exterior
Exterior Feature Lighting, Sliding Doors
Garage Spaces 2.0
Pool Gunite, In Ground, Screen Enclosure
Utilities Available Electricity Connected
View Trees/Woods
Roof Type Shingle
Attached Garage true
Garage true
Private Pool Yes
Building
Story 1
Entry Level One
Foundation Slab
Lot Size Range 1/2 to less than 1
Sewer Septic Tank
Water Public
Structure Type Stucco,Wood Frame
New Construction false
Construction Status Inspections
Schools
Elementary Schools Hernando Elementary
Middle Schools Inverness Middle School
High Schools Citrus High School
Others
Pets Allowed Yes
Senior Community No
Ownership Fee Simple
Monthly Total Fees $7
Acceptable Financing Cash, Conventional, FHA, VA Loan
Membership Fee Required Required
Listing Terms Cash, Conventional, FHA, VA Loan
Special Listing Condition None
Read Less Info
Want to know what your home might be worth? Contact us for a FREE valuation!

Our team is ready to help you sell your home for the highest possible price ASAP

© 2024 My Florida Regional MLS DBA Stellar MLS. All Rights Reserved.
Bought with STELLAR NON-MEMBER OFFICE

"Molly's job is to find and attract mastery-based agents to the office, protect the culture, and make sure everyone is happy! "





