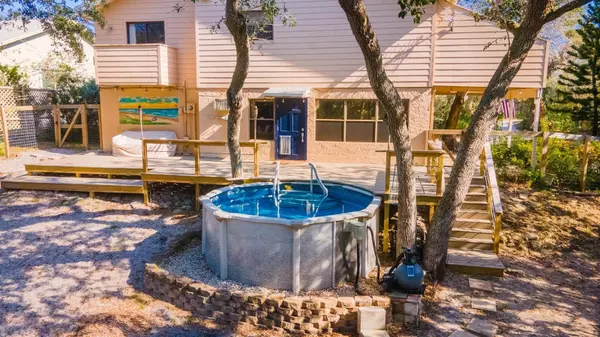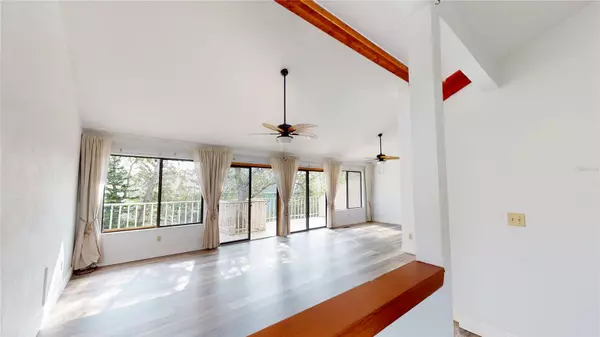$585,000
$645,000
9.3%For more information regarding the value of a property, please contact us for a free consultation.
3 Beds
2 Baths
2,100 SqFt
SOLD DATE : 09/08/2023
Key Details
Sold Price $585,000
Property Type Single Family Home
Sub Type Single Family Residence
Listing Status Sold
Purchase Type For Sale
Square Footage 2,100 sqft
Price per Sqft $278
Subdivision South Saxon
MLS Listing ID NS1072020
Sold Date 09/08/23
Bedrooms 3
Full Baths 2
HOA Y/N No
Originating Board New Smyrna Beach Board of Realtors
Year Built 1983
Lot Size 0.270 Acres
Acres 0.27
Lot Dimensions 100x118
Property Description
Reduced and Priced to Sell!!
This uniquely designed Hickson Home is only a few-minute walk to the beach. Features 3 beds, 2 baths and a private backyard with pool and spacious new deck made of synthetic wood. Great space for entertaining or just hanging out to relax. Can be used as a single family or as 2 separate living spaces. The 2 bedrooms, 1 bath, kitchen and living area upstairs features vaulted ceilings and open living area with clear story windows providing plenty of light. 2 sliders to enjoy the upstairs deck. Kitchen has solid wood cabinetry and granite counters. Bathroom has been updated with a 6 ft soaker tub and decorative glass tiles and new Luxury vinyl flooring has been installed throughout the upstairs. Large master suite downstairs with private kitchenette and living room. Downstairs can be used as a guest or In-law suite with separate entrance. 2 single car garages, extra parking area for guests or boat. The home experienced no water intrusion or damage from previous hurricanes. ;Water: City
Location
State FL
County Volusia
Community South Saxon
Zoning R1
Interior
Interior Features Cathedral Ceiling(s), Ceiling Fans(s), Open Floorplan, Split Bedroom, Vaulted Ceiling(s), Walk-In Closet(s)
Heating Central, Electric
Cooling Central Air, Wall/Window Unit(s)
Flooring Laminate, Tile
Furnishings Unfurnished
Appliance Dishwasher, Disposal, Dryer, Electric Water Heater, Microwave, Range, Refrigerator, Washer
Laundry In Garage, Laundry Room
Exterior
Exterior Feature Outdoor Shower, Sliding Doors
Parking Features Boat, Garage Door Opener, Off Street, Oversized
Garage Spaces 2.0
Pool Above Ground
Community Features Pool
Roof Type Shingle
Porch Deck, Patio, Porch
Attached Garage true
Garage true
Private Pool Yes
Building
Lot Description City Limits
Story 2
Entry Level Two
Sewer Public Sewer
Water See Remarks
Structure Type Frame,Wood Frame,Wood Siding
Others
Senior Community No
Special Listing Condition None
Read Less Info
Want to know what your home might be worth? Contact us for a FREE valuation!

Our team is ready to help you sell your home for the highest possible price ASAP

© 2024 My Florida Regional MLS DBA Stellar MLS. All Rights Reserved.
Bought with COLLADO REAL ESTATE

"Molly's job is to find and attract mastery-based agents to the office, protect the culture, and make sure everyone is happy! "





