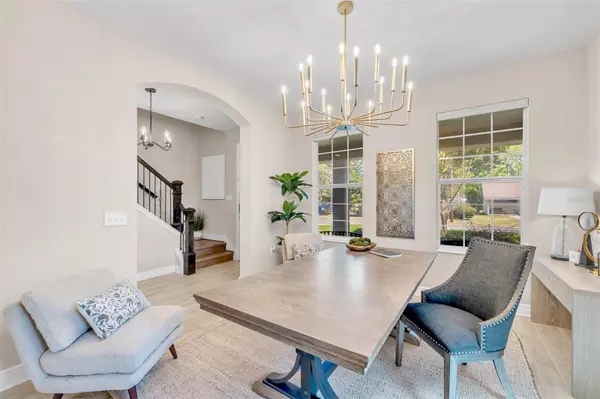$699,900
$699,900
For more information regarding the value of a property, please contact us for a free consultation.
5 Beds
3 Baths
3,029 SqFt
SOLD DATE : 11/03/2023
Key Details
Sold Price $699,900
Property Type Single Family Home
Sub Type Single Family Residence
Listing Status Sold
Purchase Type For Sale
Square Footage 3,029 sqft
Price per Sqft $231
Subdivision Claonia Highlands
MLS Listing ID T3472460
Sold Date 11/03/23
Bedrooms 5
Full Baths 3
HOA Y/N No
Originating Board Stellar MLS
Year Built 2018
Annual Tax Amount $6,066
Lot Size 10,454 Sqft
Acres 0.24
Lot Dimensions 100x101
Property Description
Welcome to your dream home! Nestled in a serene and sought-after neighborhood just South of Carrollwood, this stunning 2018-built residence offers over 3000 square feet of modern elegance. Meticulously updated and exceptionally well-maintained, this home is an absolute gem. As you step inside, you'll immediately be captivated by the spacious and well-thought-out floor plan. The heart of this home lies in the open-concept living area, where the living room, dining area, and kitchen seamlessly flow together. The kitchen is a culinary delight with modern appliances, ample cabinetry, and a large island perfect for both cooking and entertaining. The main level boasts a welcoming guest suite, perfect for accommodating friends or family. This suite provides privacy and comfort, making it an ideal space for overnight guests or a home office. Upstairs, you'll find the remaining four bedrooms, each generously sized and bathed in natural light. The master bedroom is a true retreat, featuring an abundance of windows that flood the space with sunlight. The ensuite bathroom is spa-like, complete with a soaking tub, a separate shower, and dual vanities. A massive walk-in closet ensures that you'll have plenty of storage space for your wardrobe. Outside, the well-manicured landscaping and white vinyl fence provides a lovely backdrop for outdoor activities, gardening, or simply relaxing on a sunny day. The backyard offers a private oasis where you can create your own outdoor paradise. One of the standout features of this property is the detached garage and workshop. The possibilities here are endless. Whether you're a hobbyist, a DIY enthusiast, or simply need extra storage space, this area is a fantastic addition to the property. Conveniently located in a family-friendly neighborhood, this home is within easy reach of schools, parks, shopping, and dining options. With its modern design, impeccable maintenance, and thoughtful layout, this property offers a rare opportunity to own a beautiful home that's ready for you to move right in. Don't miss out on this incredible home. Schedule your private showing today and experience the charm and elegance of this remarkable property for yourself. Your dream home awaits!
Location
State FL
County Hillsborough
Community Claonia Highlands
Zoning RSC-6
Rooms
Other Rooms Den/Library/Office, Inside Utility, Storage Rooms
Interior
Interior Features Ceiling Fans(s), Eat-in Kitchen, High Ceilings, Master Bedroom Upstairs, Open Floorplan, Solid Surface Counters, Thermostat, Walk-In Closet(s)
Heating Central, Electric
Cooling Central Air
Flooring Luxury Vinyl, Tile
Fireplace false
Appliance Built-In Oven, Cooktop, Dishwasher, Disposal, Dryer, Exhaust Fan, Microwave, Range Hood, Refrigerator, Washer
Laundry Inside, Laundry Room, Upper Level
Exterior
Exterior Feature Lighting, Private Mailbox, Rain Gutters, Storage
Parking Features Driveway, Off Street, On Street, Workshop in Garage
Garage Spaces 1.0
Fence Fenced, Vinyl
Utilities Available Cable Available, Electricity Connected, Sewer Connected, Street Lights, Water Connected
Roof Type Shingle
Porch Covered, Front Porch, Rear Porch
Attached Garage false
Garage true
Private Pool No
Building
Lot Description In County, Oversized Lot, Paved
Story 2
Entry Level Two
Foundation Slab
Lot Size Range 0 to less than 1/4
Sewer Public Sewer
Water Public
Architectural Style Traditional
Structure Type Block,Stucco,Wood Frame
New Construction false
Schools
Elementary Schools Twin Lakes-Hb
Middle Schools Memorial-Hb
High Schools Chamberlain-Hb
Others
Pets Allowed Yes
Senior Community No
Ownership Fee Simple
Acceptable Financing Cash, Conventional, VA Loan
Listing Terms Cash, Conventional, VA Loan
Special Listing Condition None
Read Less Info
Want to know what your home might be worth? Contact us for a FREE valuation!

Our team is ready to help you sell your home for the highest possible price ASAP

© 2024 My Florida Regional MLS DBA Stellar MLS. All Rights Reserved.
Bought with 54 REALTY LLC

"Molly's job is to find and attract mastery-based agents to the office, protect the culture, and make sure everyone is happy! "





