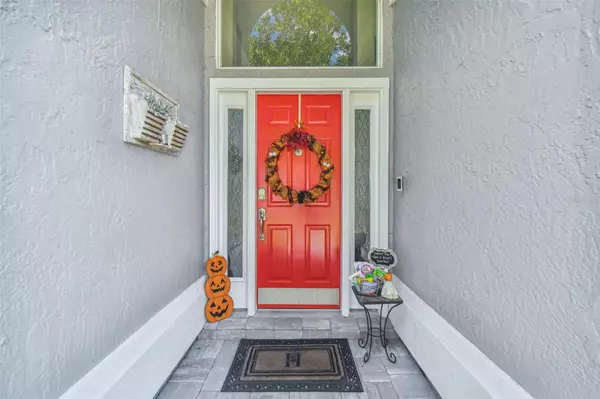$605,000
$575,000
5.2%For more information regarding the value of a property, please contact us for a free consultation.
3 Beds
2 Baths
1,874 SqFt
SOLD DATE : 11/03/2023
Key Details
Sold Price $605,000
Property Type Single Family Home
Sub Type Single Family Residence
Listing Status Sold
Purchase Type For Sale
Square Footage 1,874 sqft
Price per Sqft $322
Subdivision Tampa Palms 2C Unit 2
MLS Listing ID U8215022
Sold Date 11/03/23
Bedrooms 3
Full Baths 2
HOA Fees $25/mo
HOA Y/N Yes
Originating Board Stellar MLS
Year Built 1989
Annual Tax Amount $4,983
Lot Size 0.270 Acres
Acres 0.27
Lot Dimensions 76x153
Property Description
Welcome to Your Ultimate Family Dream Home!
Get ready to be swept off your feet by this extraordinary property that's all about style, comfort, and non-stop fun! From the moment you walk through the door, you'll feel the vibes of open-concept living designed for the good times.
Kitchen Magic & Master Suite Bliss:
The kitchen is a chef's paradise with hand-poured concrete countertops, soft-close drawers and cabinets, and even a corner lazy Susan for those culinary adventures. Imagine cooking up a storm on the Samsung flat-top electric stove with an air fryer oven, and don't forget the wine cooler for those impromptu celebrations!
The master suite is your very own escape to paradise. With a shiplap accent wall, French doors to the back patio, and room for a king-sized bed flanked by nightstands, it's the definition of relaxation. And wait until you see the custom walk-in closet with its chic barn door! The en-suite bathroom? It's got dual rain head Kohler shower heads and a vanity with soft-close doors and drawers.
Go Green and Smart:
This house is not just cool; it's environmentally savvy too! Solar panels installed in 2022 have slashed the monthly electric bill to an unbelievably low $72.63 on average. The 20-Seer Lennox High-Efficiency HVAC system ensures comfort, while the new high-efficiency hybrid hot water heater (installed in 2021) keeps things toasty. Prepare to be impressed by the roof's youthful charm, completely replaced in 2021!
Outdoor Extravaganza:
Your backyard is basically a VIP club for outdoor living. Dive into the heated saltwater pool, complete with waterfalls and a baby-friendly shelf under an in-pool umbrella. There's even a grotto over the spa and a water slide for maximum splashy excitement!
Take a spin on the metal merry-go-round, zip through the air on the zip line, or climb the tree fort in the extra-large turfed playground area. When the sun goes down, the Alexa-enabled outdoor LED string lighting sets the perfect mood. And don't forget the fire pit for marshmallow toasting!
Smart and Secure Shenanigans:
This home is so smart it practically runs itself! Control your lawn's watering schedule with the smart Wi-Fi sprinkler system, right from your phone. Plus, lock and unlock the front doors with ease using the Schlage Wi-Fi front door deadbolt from your phone or locally from the keypad. Back doors have electronic keypad-equipped deadbolts for effortless entry and exit!
Garage Goals:
The 2-car garage is like a secret hideaway for gearheads and organization enthusiasts. It's got a high-efficiency mini-split air conditioner, epoxy flooring, locker-style cabinets, shelving, drawers, and slatwall. Even the garage door opener is fancy – it's the Chamberlain quiet close with an app for remote control!
With its high ceilings and open layout, this smart home is perfect for throwing epic indoor parties, but with that incredible backyard, entertaining outdoors is an absolute must. Ready to turn your life into a never-ending adventure? Schedule a viewing now and let the good times roll!
Location
State FL
County Hillsborough
Community Tampa Palms 2C Unit 2
Zoning PD
Interior
Interior Features High Ceilings, Living Room/Dining Room Combo, Master Bedroom Main Floor, Open Floorplan, Stone Counters, Thermostat, Vaulted Ceiling(s), Walk-In Closet(s)
Heating Central
Cooling Central Air
Flooring Laminate, Tile
Fireplaces Type Electric, Non Wood Burning
Fireplace true
Appliance Dishwasher, Dryer, Microwave, Refrigerator, Washer, Wine Refrigerator
Exterior
Exterior Feature French Doors, Irrigation System, Lighting, Other
Garage Spaces 2.0
Pool Heated, In Ground, Salt Water, Screen Enclosure
Community Features Clubhouse, Deed Restrictions, Dog Park, Golf Carts OK, Park, Playground, Racquetball, Sidewalks, Tennis Courts
Utilities Available Public
Amenities Available Clubhouse, Pickleball Court(s), Tennis Court(s), Trail(s)
View Pool
Roof Type Shingle
Porch Covered, Screened
Attached Garage true
Garage true
Private Pool Yes
Building
Lot Description Cul-De-Sac, Oversized Lot
Story 1
Entry Level One
Foundation Slab
Lot Size Range 1/4 to less than 1/2
Sewer Public Sewer
Water Public
Architectural Style Contemporary
Structure Type Stucco
New Construction false
Schools
Elementary Schools Tampa Palms-Hb
Middle Schools Liberty-Hb
High Schools Freedom-Hb
Others
Pets Allowed Number Limit
HOA Fee Include Pool
Senior Community No
Ownership Fee Simple
Monthly Total Fees $25
Acceptable Financing Cash, Conventional, FHA
Membership Fee Required Required
Listing Terms Cash, Conventional, FHA
Num of Pet 2
Special Listing Condition None
Read Less Info
Want to know what your home might be worth? Contact us for a FREE valuation!

Our team is ready to help you sell your home for the highest possible price ASAP

© 2024 My Florida Regional MLS DBA Stellar MLS. All Rights Reserved.
Bought with COLDWELL BANKER REALTY

"Molly's job is to find and attract mastery-based agents to the office, protect the culture, and make sure everyone is happy! "





