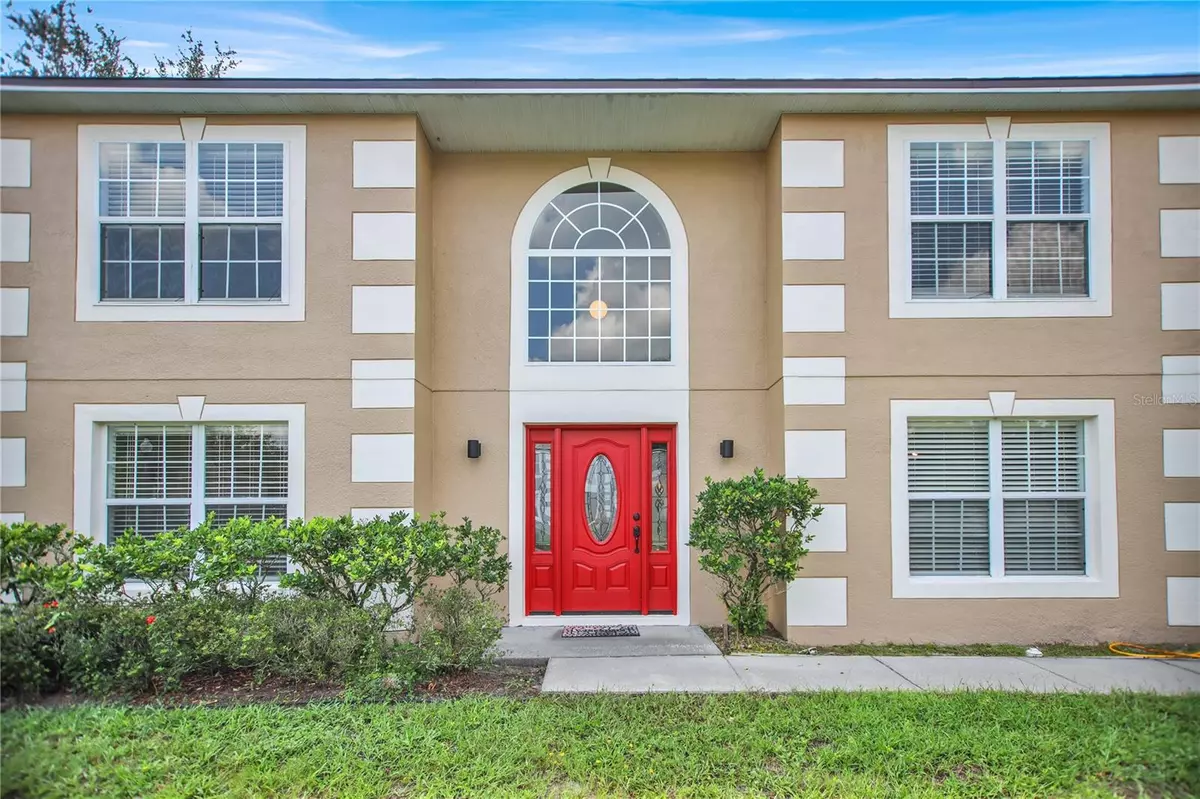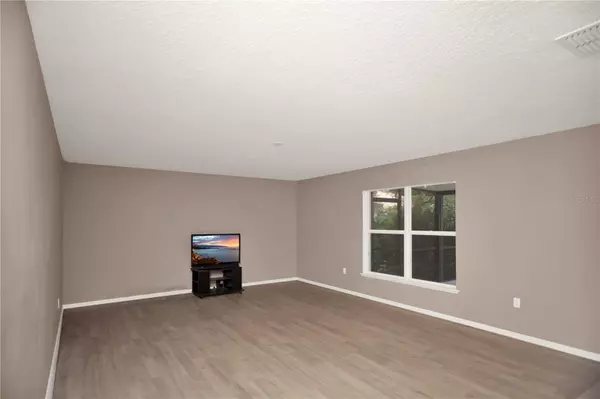$468,000
$480,000
2.5%For more information regarding the value of a property, please contact us for a free consultation.
5 Beds
3 Baths
2,928 SqFt
SOLD DATE : 10/30/2023
Key Details
Sold Price $468,000
Property Type Single Family Home
Sub Type Single Family Residence
Listing Status Sold
Purchase Type For Sale
Square Footage 2,928 sqft
Price per Sqft $159
Subdivision Pitman Estates
MLS Listing ID O6133549
Sold Date 10/30/23
Bedrooms 5
Full Baths 2
Half Baths 1
Construction Status Inspections
HOA Fees $23
HOA Y/N Yes
Originating Board Stellar MLS
Year Built 2004
Annual Tax Amount $2,657
Lot Size 0.330 Acres
Acres 0.33
Property Description
Nestled in the charming neighborhood of Apopka, Florida, 2829 Sheila Dr. beckons you with its freshly updated allure and a host of features that cater to both comfort and style. This inviting residence is not just a house; it's a warm and welcoming home waiting to embrace its new owners.
As you approach, you'll be greeted by a beautiful new front door that hints at the elegance within. And it doesn't disappoint. Inside, this home boasts a newer roof, ensuring peace of mind and energy efficiency. Freshly painted walls give it a contemporary and inviting ambiance, making you feel right at home from the moment you step inside.
Upon entering, an amazingly open entryway unfolds before you, setting the stage for the spaciousness that this home exudes. The main level offers both a formal dining room and a cozy family room, perfect for hosting gatherings and special occasions.
But the heart of this home is the expansive living room, a space that opens up beautifully and invites you to entertain guests, especially during holidays and family get-togethers. It's here that cherished memories will be made, and laughter will echo through the halls.
Venture upstairs, and you'll discover a wonderfully open loft area. This versatile space is ideal for a pool table or game room, providing endless opportunities for recreation and relaxation.
With a total of five bedrooms, this home is perfectly suited for a multigenerational household or anyone who values abundant space for a large family. Each room offers comfort and privacy, ensuring everyone has their own retreat within this charming abode.
Step outside, and the fun continues in the screened-in pool area. Whether you're looking to cool off on a sweltering Florida day or host poolside gatherings with friends and family, this space is tailor-made for relaxation and enjoyment.
2829 Sheila Dr. is more than just a house; it's an invitation to a lifestyle of comfort, convenience, and endless possibilities. Don't miss the opportunity to make this your new home, where lasting memories are waiting to be created. Schedule a viewing today and experience the allure of this remarkable property firsthand. Your next chapter begins here.
Location
State FL
County Orange
Community Pitman Estates
Zoning RSF-1A
Interior
Interior Features Kitchen/Family Room Combo, Master Bedroom Upstairs, Walk-In Closet(s)
Heating Electric
Cooling Central Air
Flooring Carpet, Ceramic Tile, Laminate
Fireplace false
Appliance Dishwasher, Microwave, Range, Refrigerator
Exterior
Exterior Feature Lighting, Sidewalk, Sliding Doors
Parking Features Driveway, Garage Door Opener, Garage Faces Side, Oversized
Garage Spaces 3.0
Pool Deck, Indoor, Screen Enclosure
Utilities Available BB/HS Internet Available, Cable Available, Electricity Connected, Sewer Connected, Water Connected
Roof Type Shingle
Attached Garage true
Garage true
Private Pool Yes
Building
Lot Description Corner Lot
Story 2
Entry Level Two
Foundation Slab
Lot Size Range 1/4 to less than 1/2
Sewer Public Sewer
Water Public
Structure Type Block, Concrete, Stucco
New Construction false
Construction Status Inspections
Schools
Elementary Schools Rock Springs Elem
Middle Schools Apopka Middle
High Schools Apopka High
Others
Pets Allowed Yes
Senior Community No
Ownership Fee Simple
Monthly Total Fees $47
Acceptable Financing Cash, Conventional, FHA, VA Loan
Membership Fee Required Required
Listing Terms Cash, Conventional, FHA, VA Loan
Special Listing Condition None
Read Less Info
Want to know what your home might be worth? Contact us for a FREE valuation!

Our team is ready to help you sell your home for the highest possible price ASAP

© 2024 My Florida Regional MLS DBA Stellar MLS. All Rights Reserved.
Bought with ALIGN RIGHT REALTY RIVERVIEW

"Molly's job is to find and attract mastery-based agents to the office, protect the culture, and make sure everyone is happy! "





