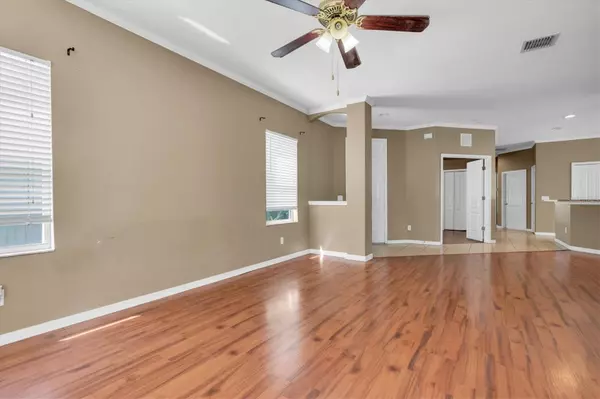$315,000
$315,000
For more information regarding the value of a property, please contact us for a free consultation.
3 Beds
2 Baths
1,551 SqFt
SOLD DATE : 10/24/2023
Key Details
Sold Price $315,000
Property Type Single Family Home
Sub Type Single Family Residence
Listing Status Sold
Purchase Type For Sale
Square Footage 1,551 sqft
Price per Sqft $203
Subdivision Wellington South At Bay Park
MLS Listing ID C7480657
Sold Date 10/24/23
Bedrooms 3
Full Baths 2
Construction Status Appraisal,Financing,Inspections
HOA Fees $42/qua
HOA Y/N Yes
Originating Board Stellar MLS
Year Built 2007
Annual Tax Amount $2,515
Lot Size 4,356 Sqft
Acres 0.1
Lot Dimensions 40x110
Property Description
UNDER CONTRACT - ACCEPTING BACK UP OFFERS!!! Welcome to your new haven of tranquility! This 3-bedroom, 2-bath home is a true gem, perfectly situated in a non-flood zone. The open floor plan effortlessly combines the living and dining areas, creating a spacious and inviting atmosphere for gatherings and everyday living. Crown molding in the main living space adds a touch of sophistication. The split bedroom floor plan offers privacy and flexibility, making it ideal for families or those needing a home office. With large walk-in closets this home provides ample storage space for all your needs. Step into the backyard, and you'll discover a fenced yard with a lovely lake view where you can unwind while watching ducks glide across the water. Whether you're hosting get-togethers or seeking a peaceful retreat, this home has it all. Don't miss the chance to make it yours!
Location
State FL
County Hillsborough
Community Wellington South At Bay Park
Zoning PD
Interior
Interior Features Crown Molding, Eat-in Kitchen, Living Room/Dining Room Combo, Open Floorplan, Split Bedroom, Walk-In Closet(s)
Heating Central
Cooling Central Air
Flooring Vinyl
Fireplace false
Appliance Dishwasher, Disposal, Dryer, Electric Water Heater, Microwave, Range, Refrigerator, Washer
Exterior
Exterior Feature Sidewalk
Garage Spaces 2.0
Utilities Available Electricity Connected, Sewer Connected, Water Connected
Roof Type Shingle
Attached Garage true
Garage true
Private Pool No
Building
Story 1
Entry Level One
Foundation Slab
Lot Size Range 0 to less than 1/4
Sewer Public Sewer
Water Public
Structure Type Block, Stucco
New Construction false
Construction Status Appraisal,Financing,Inspections
Schools
Elementary Schools Thompson Elementary
Middle Schools Shields-Hb
High Schools Lennard-Hb
Others
Pets Allowed Breed Restrictions, Number Limit, Yes
Senior Community No
Pet Size Extra Large (101+ Lbs.)
Ownership Fee Simple
Monthly Total Fees $42
Acceptable Financing Cash, Conventional, FHA, VA Loan
Membership Fee Required Required
Listing Terms Cash, Conventional, FHA, VA Loan
Num of Pet 2
Special Listing Condition None
Read Less Info
Want to know what your home might be worth? Contact us for a FREE valuation!

Our team is ready to help you sell your home for the highest possible price ASAP

© 2024 My Florida Regional MLS DBA Stellar MLS. All Rights Reserved.
Bought with LPT REALTY

"Molly's job is to find and attract mastery-based agents to the office, protect the culture, and make sure everyone is happy! "





