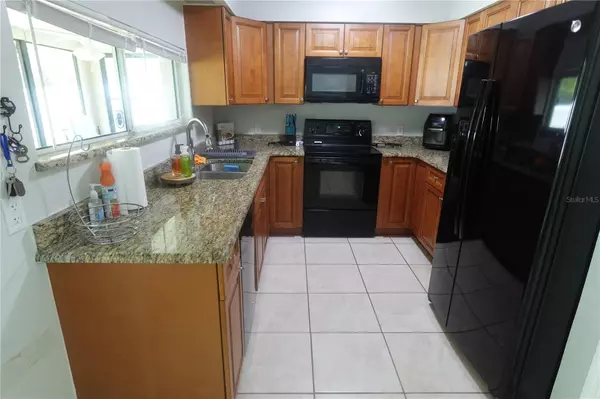$391,000
$399,000
2.0%For more information regarding the value of a property, please contact us for a free consultation.
3 Beds
2 Baths
1,500 SqFt
SOLD DATE : 10/20/2023
Key Details
Sold Price $391,000
Property Type Single Family Home
Sub Type Single Family Residence
Listing Status Sold
Purchase Type For Sale
Square Footage 1,500 sqft
Price per Sqft $260
Subdivision Heatherwood
MLS Listing ID S5086448
Sold Date 10/20/23
Bedrooms 3
Full Baths 2
HOA Fees $41/mo
HOA Y/N Yes
Originating Board Stellar MLS
Year Built 1988
Annual Tax Amount $3,036
Lot Size 9,583 Sqft
Acres 0.22
Property Description
This is a must see 3 bedroom, 2 bath home split plan. HIGH CEILINGS and the OPEN FLOORPLAN! The living room is spacious with windows overlooking the large backyard with french doors to the back porch. A formal dining area is adjacent to the entrance with lots of room for a large dining set and wonderful parties. In the master bedroom you'll see the attention to detail with the barn doors and the BRAND NEW MASTER BATH! The spacious kitchen features lots of GRANITE COUNTERTOPS AND another set of FRENCH DOORS that opens to a LARGE SCREENED PORCH overlooking the PRIVATE, FULLY VINYL FENCED BACKYARD WITH NO REAR NEIGHBORS CLOSEBY! All this and a 2 car garage! The new owners will find shopping, entertainment and recreation a short drive away
Location
State FL
County Orange
Community Heatherwood
Zoning R-1
Interior
Interior Features Kitchen/Family Room Combo, Thermostat
Heating Electric
Cooling Central Air
Flooring Tile
Fireplace false
Appliance Cooktop, Dishwasher, Microwave, Refrigerator
Exterior
Exterior Feature Garden
Parking Features Driveway, Garage Door Opener
Garage Spaces 2.0
Fence Electric
Utilities Available Public
Roof Type Shingle
Attached Garage true
Garage true
Private Pool No
Building
Story 1
Entry Level One
Foundation Block
Lot Size Range 0 to less than 1/4
Sewer Septic Tank
Water Public
Structure Type Block
New Construction false
Others
Pets Allowed Yes
Senior Community No
Ownership Fee Simple
Monthly Total Fees $41
Acceptable Financing Cash, Conventional, FHA
Membership Fee Required Required
Listing Terms Cash, Conventional, FHA
Special Listing Condition None
Read Less Info
Want to know what your home might be worth? Contact us for a FREE valuation!

Our team is ready to help you sell your home for the highest possible price ASAP

© 2024 My Florida Regional MLS DBA Stellar MLS. All Rights Reserved.
Bought with EXP REALTY LLC

"Molly's job is to find and attract mastery-based agents to the office, protect the culture, and make sure everyone is happy! "





