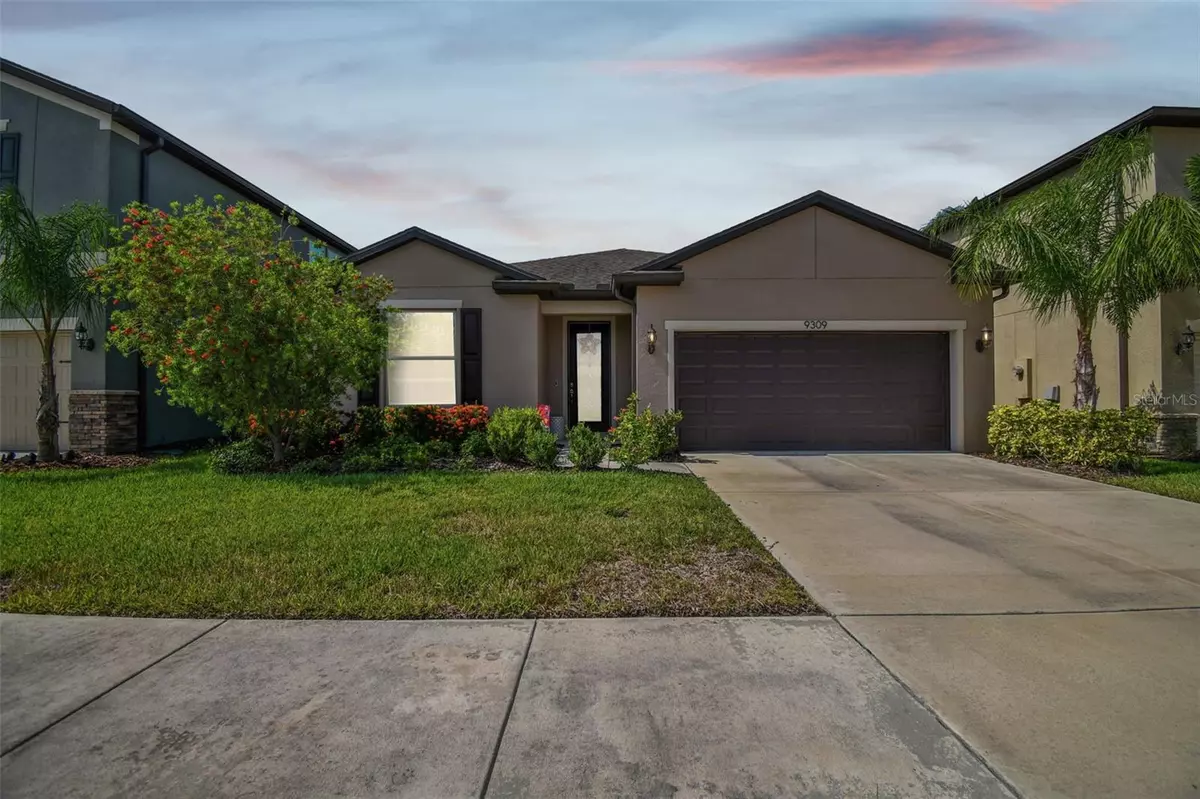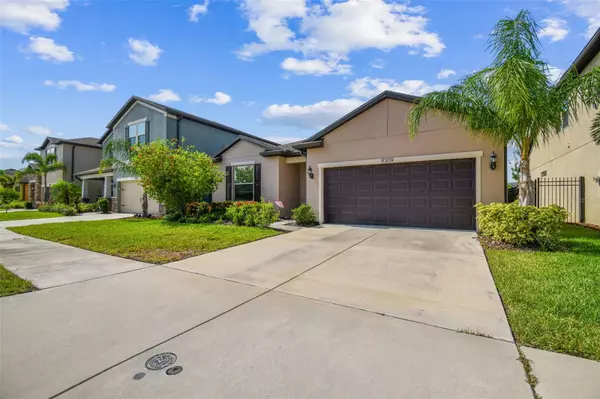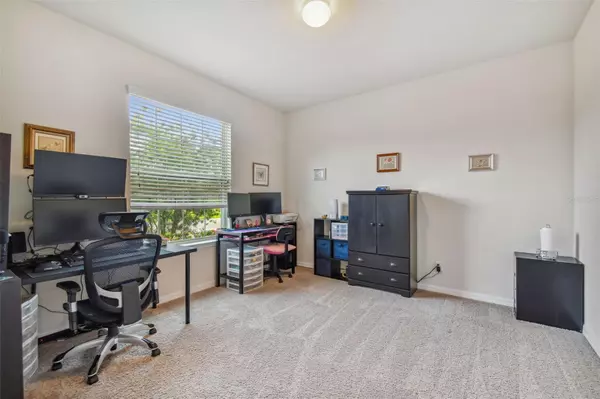$445,000
$445,000
For more information regarding the value of a property, please contact us for a free consultation.
4 Beds
2 Baths
2,164 SqFt
SOLD DATE : 09/01/2023
Key Details
Sold Price $445,000
Property Type Single Family Home
Sub Type Single Family Residence
Listing Status Sold
Purchase Type For Sale
Square Footage 2,164 sqft
Price per Sqft $205
Subdivision Magnolia Park Northeast F
MLS Listing ID T3450739
Sold Date 09/01/23
Bedrooms 4
Full Baths 2
Construction Status Appraisal,Financing,Inspections
HOA Fees $202/mo
HOA Y/N Yes
Originating Board Stellar MLS
Year Built 2018
Annual Tax Amount $4,994
Lot Size 6,098 Sqft
Acres 0.14
Property Description
Under contract-accepting backup offers.One or more photo(s) has been virtually staged. Escape to your own personal OASIS with this POND VIEW Pulte/Centex home in the highly sought-after GATED MAGNOLIA PARK community of Riverview! Your new home is MOVE IN READY and is located on a quiet no outlet street meaning NO pass-through traffic PLUS it's close to the gate for QUICK and EASY ACCESS. This is a LOW MAINTENANCE home as lawn care and exterior irrigation are included in your HOA fee. Sweet!
As you enter through the LEAD GLASS entry door, notice the impressive OVERSIZED foyer and high textured ceilings. The DEN/FOURTH BEDROOM is to your left as well as the 2nd and 3rd bedrooms and guest bath with COMFORT-HEIGHT GRANITE counter. To your right, there is a small alcove that can be used as a mudroom nook or for additional storage leading into the SPACIOUS LAUNDRY ROOM. If you love to entertain, you will not be disappointed! The SPACIOUS OPEN KITCHEN, overlooking the DINING area and GREAT ROOM with TRAY CEILING, offers endless entertaining possibilities! Your kitchen has GRANITE counters, recessed lighting, Natural Stone Backsplash, LARGE ISLAND with storage, WHIRLPOOL STAINLESS STEEL APPLIANCES, and Maple cabinets with CROWN MOULDING. And just imagine enjoying breakfast or coffee on the covered paver finish lanai overlooking the pond on those beautiful Florida mornings. Sounds like NIRVANA, right? After a long day at work or at play, retreat to the LARGE owner's suite located off the great room with an ensuite COMFORT-HEIGHT GRANITE DOUBLE SINK vanity with OVERSIZED TILED SHOWER and SPACIOUS walk-in closet or take a dip in one of THREE RESORT STYLE POOLS, one a zero entry pool, in the community. PEDESTRIAN-FRIENDLY Magnolia Park also offers a SPLASH PAD, Clubhouse, Basketball Court, and Playground. The proximity to I75, I4, I275, Selmon Crosstown Expressway, US 301, and Highway 41 makes commuting a breeze! Just to mention a few points of interest close to your new home: Downtown Tampa, Downtown St Pete, Tampa International Airport, Hard Rock Casino, Amalie Arena, Sparkman Wharf, Xscape Movie Theater, Busch Gardens/Adventure Island; Westfield Brandon Mall, MacDill AFB, Riverview VA Annex, our WORLD FAMOUS area Beaches, and many other attractions. There are numerous hospitals and medical facilities nearby as well as many shopping and dining options for your convenience. There are numerous Magnet, Charter, and Private schools in the area. The Riverview area offers nature parks, public boat ramps, boating, fishing, golf, pickleball as well as many other outdoor activities. If you are a live music fan, there are many local venues offering the best in live local music. Should you require storage upon move in, there is a new facility nearby for your convenience.
Your new home has been lovingly maintained and comes with LOW E DUAL PANE VINYL WINDOWS, METAL HURRICANE SHUTTERS, RING DOORBELL, WATER SOFTENER SYSTEM, BUILT IN PEST CONTROL, 50gaL WATER HEATER, BALANCE OF BUILDER WARRANTY, and many other extras! CDD is included in the annual tax bill. The Bond portion of the CDD has been satisfied so you are only responsible for the O&M portion.
All information deemed reliable but should be verified by Buyer/Buyer's representative. This home may be eligible for 100% FINANCING OR LEASE TO OWN-ASK ME HOW!
Location
State FL
County Hillsborough
Community Magnolia Park Northeast F
Zoning PD
Rooms
Other Rooms Attic, Den/Library/Office, Great Room
Interior
Interior Features Eat-in Kitchen, High Ceilings, In Wall Pest System, Living Room/Dining Room Combo, Master Bedroom Main Floor, Open Floorplan, Pest Guard System, Solid Wood Cabinets, Split Bedroom, Stone Counters, Thermostat, Tray Ceiling(s)
Heating Central
Cooling Central Air
Flooring Ceramic Tile
Furnishings Unfurnished
Fireplace false
Appliance Cooktop, Dishwasher, Exhaust Fan, Microwave, Refrigerator
Laundry Inside, Laundry Room
Exterior
Exterior Feature Hurricane Shutters, Irrigation System, Sidewalk, Sliding Doors
Parking Features Driveway, Garage Door Opener
Garage Spaces 2.0
Community Features Clubhouse, Community Mailbox, Deed Restrictions, Golf Carts OK, Irrigation-Reclaimed Water, Playground, Pool, Sidewalks
Utilities Available BB/HS Internet Available, Fiber Optics, Fire Hydrant, Public, Street Lights, Water Connected
Amenities Available Basketball Court, Clubhouse, Fence Restrictions, Gated, Maintenance, Playground, Pool, Security
View Y/N 1
View Water
Roof Type Shingle
Porch Covered, Patio
Attached Garage true
Garage true
Private Pool No
Building
Lot Description In County, Street Dead-End, Paved, Private, Unincorporated
Story 1
Entry Level One
Foundation Block, Slab
Lot Size Range 0 to less than 1/4
Builder Name PULTE/CENTEX
Sewer Public Sewer
Water Public
Architectural Style Ranch
Structure Type Block, Stucco
New Construction false
Construction Status Appraisal,Financing,Inspections
Schools
Elementary Schools Ippolito-Hb
Middle Schools Giunta Middle-Hb
High Schools Spoto High-Hb
Others
Pets Allowed Yes
HOA Fee Include Guard - 24 Hour, Pool, Maintenance Grounds, Pool, Private Road, Recreational Facilities, Security
Senior Community No
Ownership Fee Simple
Monthly Total Fees $202
Acceptable Financing Cash, Conventional, FHA, Lease Option, VA Loan
Membership Fee Required Required
Listing Terms Cash, Conventional, FHA, Lease Option, VA Loan
Special Listing Condition None
Read Less Info
Want to know what your home might be worth? Contact us for a FREE valuation!

Our team is ready to help you sell your home for the highest possible price ASAP

© 2025 My Florida Regional MLS DBA Stellar MLS. All Rights Reserved.
Bought with EATON REALTY,LLC
"Molly's job is to find and attract mastery-based agents to the office, protect the culture, and make sure everyone is happy! "





