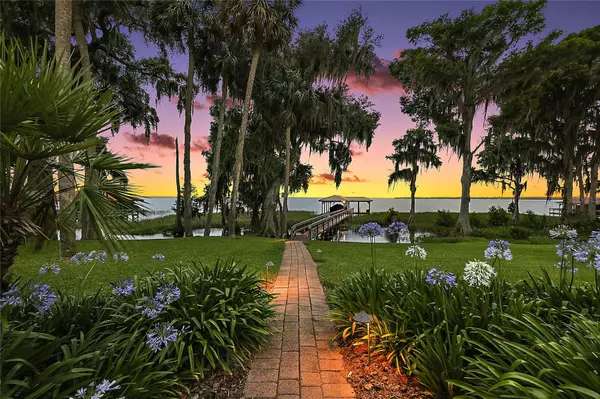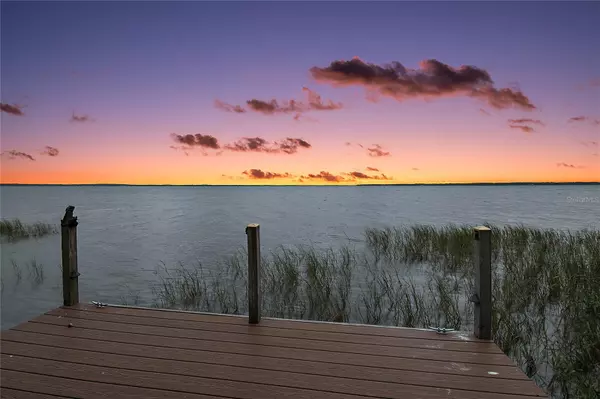$1,600,000
$1,850,000
13.5%For more information regarding the value of a property, please contact us for a free consultation.
4 Beds
4 Baths
4,309 SqFt
SOLD DATE : 08/11/2023
Key Details
Sold Price $1,600,000
Property Type Single Family Home
Sub Type Single Family Residence
Listing Status Sold
Purchase Type For Sale
Square Footage 4,309 sqft
Price per Sqft $371
Subdivision Tavares Peninsula Tracts A-G Rep
MLS Listing ID G5069267
Sold Date 08/11/23
Bedrooms 4
Full Baths 3
Half Baths 1
Construction Status Inspections
HOA Fees $110/ann
HOA Y/N Yes
Originating Board Stellar MLS
Year Built 2003
Annual Tax Amount $14,512
Lot Size 1.010 Acres
Acres 1.01
Lot Dimensions 155x302x161x280
Property Description
MAGNIFICENT LAKE HARRIS/CHAIN OF LAKES 4 BR CUSTOM ESTATE POOL HOME WITH BOAT HOUSE ON 1 ACRE IN PRIVATE GATED COMMUNITY. The Peninsula is a sought-after, exclusive Tavares enclave of a mere 17 parcels with luxury estate custom homes on oversized lots graced with moss-laden oaks and prime Lake Harris frontage. Welcome home to your tranquil, idyllic paradise. This exquisite 4,309 SF home offers superb craftsmanship and attention to every detail. The grand architecture, complete with cast stone details, tile roof, soffit corbels, regal columns, and covered front entry, is further enhanced by the lush, manicured lawn with mature landscaping. A custom paver, circular driveway, and side-entry drive to a 3-car garage provide convenient parking. 8 Ft. solid wood front doors open into a palatial interior with soaring 17 Ft. custom-trimmed tray ceilings, wide crown molding and baseboards, custom-fit Plantation shutters, Travertine floors, artist murals and paint finishes, cast stone columns and fireplaces, locally crafted ironwork details, and lighted art niches. Upon entry, the front living room offers breathtaking, panoramic Lake Harris views, including brilliant sunset views! The living room has an exquisite stone gas fireplace and telescoping glass doors to the pool lanai. Adjacent is a formal dining room perfect for hosting family and friend gatherings and holiday celebrations. The kitchen offers an abundance of custom wood cabinetry, granite counters, and commercial-grade appliances, including a gas range, custom-designed hood vent, island with storage and prep sink, pass-thru window to lanai, and amazing Butler’s pantry with sink and wine refrigerator. The adjacent family room houses the whole-house surround sound system, and the room includes a dining alcove, gas fireplace, built-ins, huge windows with lake views, and a glass slider to the lanai. A well-appointed study with built-ins and a desk is ideal for an office or cozy library. The carpeted master retreat is expansive with a 2-sided gas fireplace to the lanai, lake views/access, work-out area, wet bar, and spa-worthy en-suite with dual granite sink vanities, dual walk-in closets, jetted soaking tub, and doorless walk-in shower with multiple sprayer jets. 2 guest Bedrooms share a Jack and Jill bath and a convenient desk/work-station in the hallway; ideal for bill paying or a homework area. A half guest bath provides pool access, and the impressive, custom iron stair railing leads to the upstairs BR/bonus room. This spacious, carpeted room includes a walk-in closet and a beautiful full bathroom with a Travertine shower. It’s perfect for extended guests or as a private media room. The outdoor living areas are as impressive as indoors! A fully screened lanai offers unparalleled panoramic lake views. The covered areas include a wet bar and abundant space for luxury dining and entertaining by the fireplace. The mosaic Travertine/granite floor steps down to the paver pool deck with a sparkling pool and jetted spa. A lighted paver path leads to the covered boathouse with upgraded metal, electric boat hoist. Enjoy 161 Ft. of Lake Harris frontage and Chain of Lakes access. Mission Inn is a few minutes away, offering fine dining, golf, and tennis. This property is the finest in lakefront living! Room Feature: Linen Closet In Bath (Primary Bathroom).
Location
State FL
County Lake
Community Tavares Peninsula Tracts A-G Rep
Zoning PD
Rooms
Other Rooms Den/Library/Office, Family Room, Formal Dining Room Separate, Formal Living Room Separate, Inside Utility
Interior
Interior Features Ceiling Fans(s), Central Vaccum, Crown Molding, Eat-in Kitchen, High Ceilings, Primary Bedroom Main Floor, Open Floorplan, Split Bedroom, Stone Counters, Tray Ceiling(s), Walk-In Closet(s)
Heating Central, Electric, Heat Pump, Zoned
Cooling Central Air, Zoned
Flooring Carpet, Travertine
Fireplaces Type Family Room, Gas, Living Room, Primary Bedroom, Outside
Furnishings Unfurnished
Fireplace true
Appliance Dishwasher, Disposal, Dryer, Gas Water Heater, Microwave, Range, Range Hood, Refrigerator, Tankless Water Heater, Washer, Wine Refrigerator
Laundry Inside, Laundry Room
Exterior
Exterior Feature Irrigation System, Lighting, Outdoor Kitchen, Outdoor Shower, Private Mailbox, Rain Gutters, Sliding Doors, Storage
Parking Features Circular Driveway, Driveway, Garage Door Opener, Garage Faces Side
Garage Spaces 3.0
Pool Child Safety Fence, Chlorine Free, Gunite, In Ground, Lighting, Outside Bath Access, Pool Sweep, Salt Water, Screen Enclosure
Community Features Deed Restrictions, Gated, No Truck/RV/Motorcycle Parking, Special Community Restrictions
Utilities Available BB/HS Internet Available, Cable Available, Electricity Connected, Propane, Underground Utilities
Amenities Available Fence Restrictions, Gated, Vehicle Restrictions
Waterfront Description Lake
View Y/N 1
Water Access 1
Water Access Desc Lake,Lake - Chain of Lakes
View Water
Roof Type Tile
Attached Garage true
Garage true
Private Pool Yes
Building
Lot Description City Limits, Landscaped, Near Marina, Oversized Lot, Street Dead-End, Paved, Private
Entry Level One
Foundation Slab
Lot Size Range 1 to less than 2
Builder Name Lee Woods Construction of Florida Inc.
Sewer Septic Tank
Water Canal/Lake For Irrigation, Well
Architectural Style Custom
Structure Type Block,Stucco
New Construction false
Construction Status Inspections
Schools
Elementary Schools Tavares Elem
Middle Schools Tavares Middle
High Schools Tavares High
Others
Pets Allowed Yes
HOA Fee Include Common Area Taxes,Escrow Reserves Fund,Private Road
Senior Community No
Pet Size Extra Large (101+ Lbs.)
Ownership Fee Simple
Monthly Total Fees $110
Acceptable Financing Cash, Conventional, VA Loan
Membership Fee Required Required
Listing Terms Cash, Conventional, VA Loan
Num of Pet 2
Special Listing Condition None
Read Less Info
Want to know what your home might be worth? Contact us for a FREE valuation!

Our team is ready to help you sell your home for the highest possible price ASAP

© 2024 My Florida Regional MLS DBA Stellar MLS. All Rights Reserved.
Bought with EXP REALTY LLC

"Molly's job is to find and attract mastery-based agents to the office, protect the culture, and make sure everyone is happy! "





