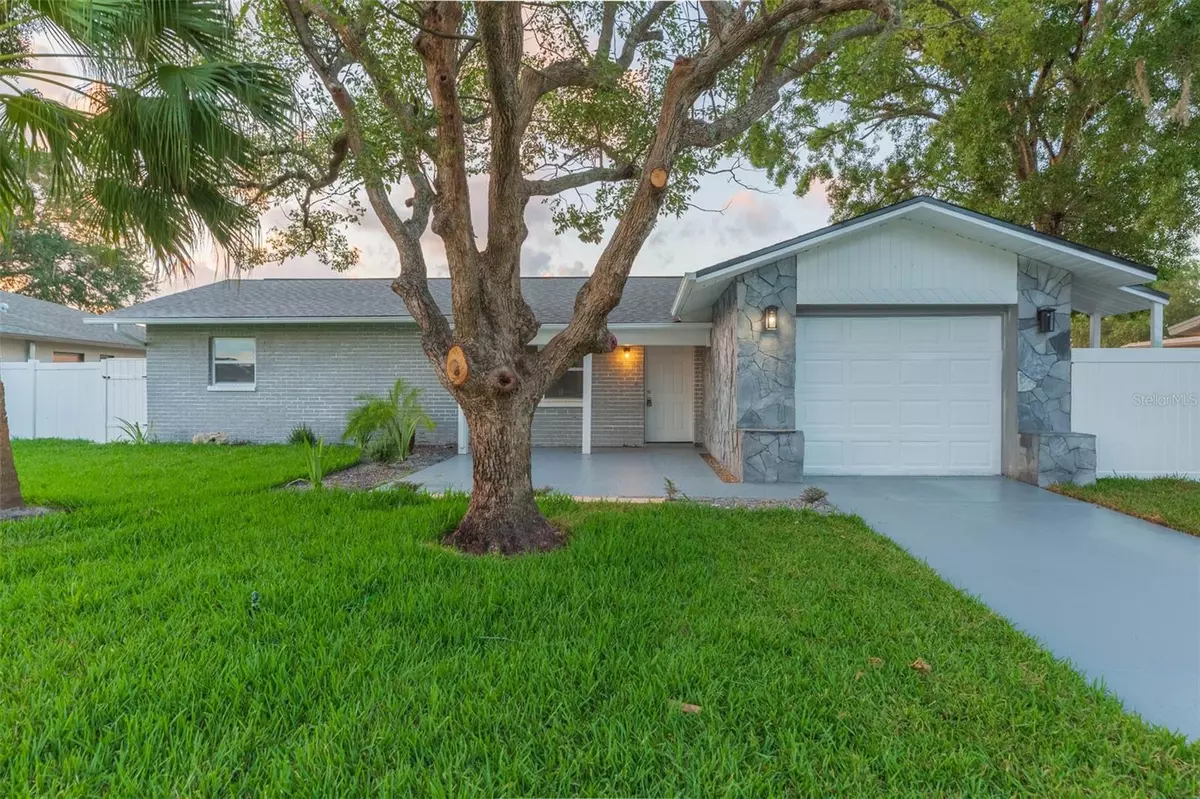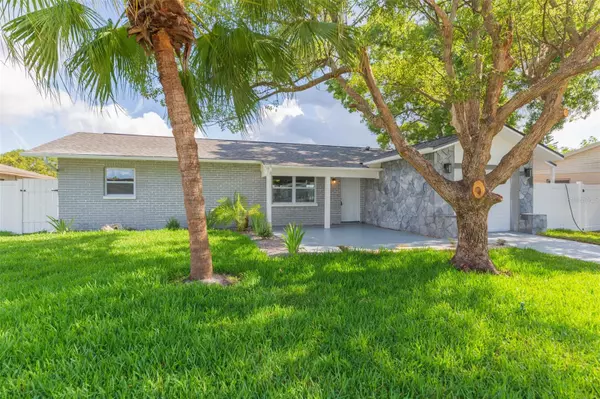$355,000
$355,000
For more information regarding the value of a property, please contact us for a free consultation.
3 Beds
2 Baths
1,206 SqFt
SOLD DATE : 07/13/2023
Key Details
Sold Price $355,000
Property Type Single Family Home
Sub Type Single Family Residence
Listing Status Sold
Purchase Type For Sale
Square Footage 1,206 sqft
Price per Sqft $294
Subdivision Park Lake Estates
MLS Listing ID T3446842
Sold Date 07/13/23
Bedrooms 3
Full Baths 2
HOA Y/N No
Originating Board Stellar MLS
Year Built 1980
Annual Tax Amount $1,443
Lot Size 10,454 Sqft
Acres 0.24
Property Description
**Seller is contributing $7,000 towards Buyers closing & prepaid or rate buy down** Flood Insurance only $792 per year!! Discover a true gem nestled on the shores of a serene lake at 8225 Fishhawk Ave in New Port Richey. This stunning residence has undergone a complete transformation, boasting modern updates and luxurious finishes throughout. From the *new roof*, *newer AC*, to the *updated kitchen* and *breathtaking lake views*, this home offers an unparalleled living experience. Let's explore the countless features that make this property truly exceptional.
Step inside and be captivated by the tastefully designed interior that seamlessly blends comfort and style. The heart of the home is the fully *renovated kitchen*, featuring gleaming *granite countertops*, a stylish tile backsplash, and a suite of *new high-end stainless-steel appliances*. The *soft-close drawers* and ample storage space provide both functionality and elegance, making this kitchen a dream for culinary enthusiasts.
Enhancing the allure of this home is the *modern luxury vinyl plank (LVP) flooring* that spans throughout the living spaces, offering durability, ease of maintenance, and a contemporary aesthetic. The open-concept layout effortlessly connects the kitchen, dining area, and living room, creating a spacious and inviting atmosphere for entertaining guests or spending quality time with loved ones.
As you make your way to the bedrooms, you'll appreciate the meticulously *updated bathrooms* that exude sophistication. The master bathroom boasts exquisite tile work, a spa-like shower, and stylish fixtures, providing a tranquil retreat to unwind and rejuvenate. The additional bathrooms have been thoughtfully updated as well, ensuring comfort and convenience for every member of the household.
However, the true showstopper of this property is the breathtaking lake view that can be enjoyed from multiple vantage points. Imagine relaxing on your own private dock while taking in the picturesque sunset over the tranquil waters. With a private rear dock, you have direct access to the lake, allowing you to partake in water activities or simply bask in the serenity of the surroundings.
Situated in the sought-after community of Park Lake Estates, this home offers a perfect blend of tranquility and convenience. Enjoy the proximity to local schools, parks, shopping centers, and restaurants, all within a short distance. The ease of access to HWY 54 ensures effortless commuting, while the nearby Gulf Coast beaches beckon for leisurely days spent sunbathing or exploring the shoreline.
Don't miss out on the opportunity to call 8225 Fishhawk Ave your dream home. Experience the luxury, comfort, and breathtaking views that await you in this stunning lakefront retreat. Schedule a private showing today and let this be the place where you create lifelong memories.
Location
State FL
County Pasco
Community Park Lake Estates
Zoning R4
Interior
Interior Features High Ceilings, Master Bedroom Main Floor, Open Floorplan, Thermostat
Heating Electric
Cooling Central Air
Flooring Laminate, Vinyl
Fireplace false
Appliance Dishwasher, Electric Water Heater, Microwave, Range, Refrigerator
Laundry Laundry Room
Exterior
Exterior Feature Other
Garage Spaces 1.0
Utilities Available Public
Waterfront Description Lake, Pond
View Y/N 1
Water Access 1
Water Access Desc Lake,Pond
View Water
Roof Type Shingle
Porch Enclosed
Attached Garage true
Garage true
Private Pool No
Building
Story 1
Entry Level One
Foundation Slab
Lot Size Range 0 to less than 1/4
Sewer Public Sewer
Water Public
Structure Type Block
New Construction false
Schools
Elementary Schools Deer Park Elementary-Po
Middle Schools River Ridge Middle-Po
High Schools River Ridge High-Po
Others
Pets Allowed Yes
Senior Community No
Ownership Fee Simple
Acceptable Financing Cash, Conventional, FHA, Other, VA Loan
Listing Terms Cash, Conventional, FHA, Other, VA Loan
Num of Pet 10+
Special Listing Condition None
Read Less Info
Want to know what your home might be worth? Contact us for a FREE valuation!

Our team is ready to help you sell your home for the highest possible price ASAP

© 2025 My Florida Regional MLS DBA Stellar MLS. All Rights Reserved.
Bought with COASTAL PROPERTIES GROUP INTERNATIONAL
"Molly's job is to find and attract mastery-based agents to the office, protect the culture, and make sure everyone is happy! "





