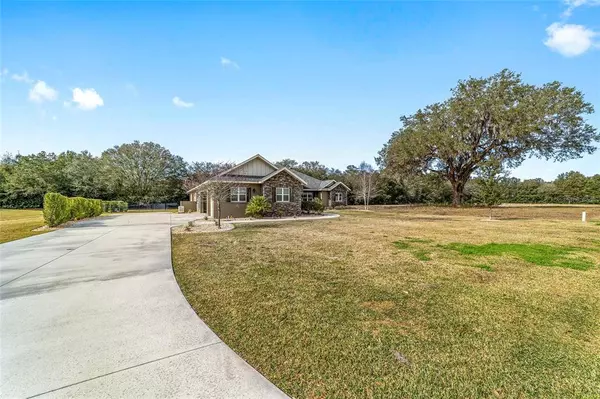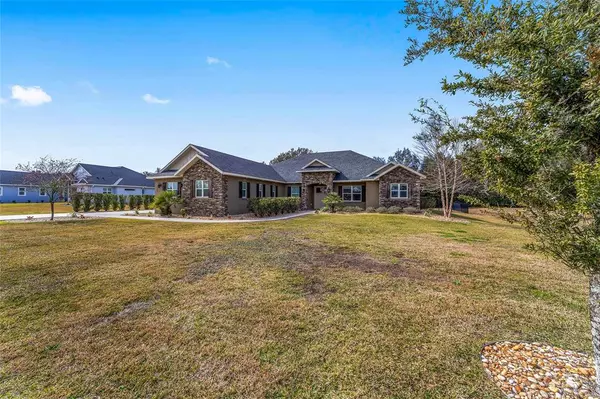$830,000
$855,000
2.9%For more information regarding the value of a property, please contact us for a free consultation.
4 Beds
3 Baths
2,887 SqFt
SOLD DATE : 06/14/2023
Key Details
Sold Price $830,000
Property Type Single Family Home
Sub Type Single Family Residence
Listing Status Sold
Purchase Type For Sale
Square Footage 2,887 sqft
Price per Sqft $287
Subdivision Legendary Trails
MLS Listing ID OM652010
Sold Date 06/14/23
Bedrooms 4
Full Baths 3
HOA Fees $80/mo
HOA Y/N Yes
Originating Board Stellar MLS
Year Built 2018
Annual Tax Amount $7,286
Lot Size 0.770 Acres
Acres 0.77
Lot Dimensions 150x224
Property Description
Imagine a lovely lifestyle living in the exclusive gated development... Legendary Trails. Feel the quality throughout as you live in comfort and spaciousness in a custom-built home that appears brand-new. This triple split plan offers two master suites, two separate guest bedrooms, sharing a bathroom, plus a bonus office/den behind two tall glass French doors. The spacious master suite has French doors to the pool lanai, two sinks and plentiful counter space, two separate walk in closets with built-ins, a separate double door closet for linens/shoes, soaking tub and huge walk in shower. Enjoy a large kitchen island bar, plentiful cabinetry, stainless Samsung appliances and KitchenAid stove top, granite countertops throughout, large inside laundry room with sink and large storage closet, large walk-in pantry room with built in cabinetry, tall 8 ft. doors throughout, 10-12 ft. ceilings, waffle ceilings in master bedroom and living room, two sets of French doors from the living room to pool patio and all bedrooms have walk-in closets. The guest bathroom also has door to pool patio. Easy to maintain simple landscaping and a wide driveway to allow extra outside parking and huge three-car garage, a private fenced backyard and pool with waterfall and patio area with no homes behind. Simply lovely!
Location
State FL
County Marion
Community Legendary Trails
Zoning RE
Rooms
Other Rooms Den/Library/Office, Inside Utility, Interior In-Law Suite, Storage Rooms
Interior
Interior Features Built-in Features, Ceiling Fans(s), Coffered Ceiling(s), Crown Molding, Dry Bar, Eat-in Kitchen, High Ceilings, Living Room/Dining Room Combo, Open Floorplan, Split Bedroom, Stone Counters, Vaulted Ceiling(s), Walk-In Closet(s), Window Treatments
Heating Central, Electric, Heat Pump, Propane
Cooling Central Air
Flooring Laminate
Furnishings Unfurnished
Fireplace false
Appliance Built-In Oven, Cooktop, Dishwasher, Microwave, Range, Refrigerator
Laundry Inside, Laundry Closet, Laundry Room
Exterior
Exterior Feature French Doors, Irrigation System
Parking Features Garage Door Opener, Garage Faces Side, Golf Cart Parking, Ground Level
Garage Spaces 3.0
Fence Fenced
Pool Gunite, In Ground, Screen Enclosure, Tile
Community Features Gated
Utilities Available Electricity Connected
Roof Type Shingle
Porch Deck, Front Porch, Patio
Attached Garage true
Garage true
Private Pool Yes
Building
Lot Description Cleared
Story 1
Entry Level One
Foundation Slab
Lot Size Range 1/2 to less than 1
Sewer Septic Tank
Water Well
Structure Type Block, Stucco
New Construction false
Others
Pets Allowed Yes
Senior Community No
Ownership Fee Simple
Monthly Total Fees $80
Membership Fee Required Required
Special Listing Condition None
Read Less Info
Want to know what your home might be worth? Contact us for a FREE valuation!

Our team is ready to help you sell your home for the highest possible price ASAP

© 2025 My Florida Regional MLS DBA Stellar MLS. All Rights Reserved.
Bought with MAGNOLIA HOMESTEAD REALTY, LLC
"Molly's job is to find and attract mastery-based agents to the office, protect the culture, and make sure everyone is happy! "





