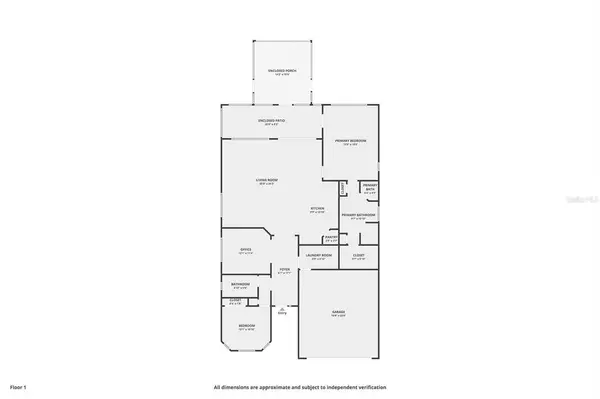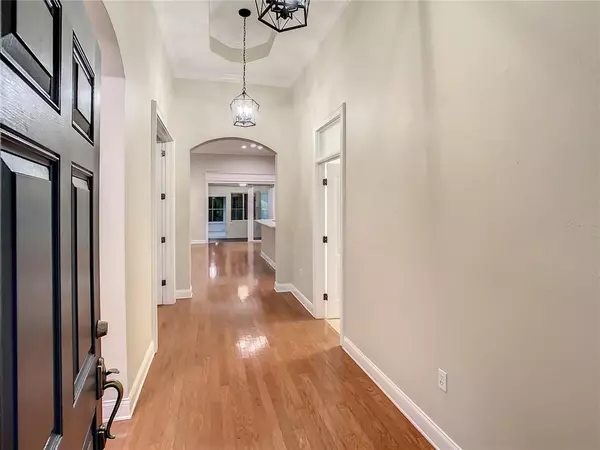$386,000
$389,900
1.0%For more information regarding the value of a property, please contact us for a free consultation.
2 Beds
2 Baths
2,081 SqFt
SOLD DATE : 06/12/2023
Key Details
Sold Price $386,000
Property Type Single Family Home
Sub Type Single Family Residence
Listing Status Sold
Purchase Type For Sale
Square Footage 2,081 sqft
Price per Sqft $185
Subdivision Lake James Ph 01
MLS Listing ID L4934747
Sold Date 06/12/23
Bedrooms 2
Full Baths 2
HOA Fees $145
HOA Y/N Yes
Originating Board Stellar MLS
Year Built 2006
Annual Tax Amount $3,286
Lot Size 7,840 Sqft
Acres 0.18
Property Description
This home has an assumable VA mortgage with 2.25% rate for $245K!!! The Seller will transfer her VA award to the the Buyer so you DO NOT need to be a veteran. The assumable mortgage is is subject to lender's qualifications, terms, and approval. Ask for details. Beautiful and well maintained Two Bedroom plus Den Ernie White built home in Lake James, Lakeland's Premier 55+ Gated community, with resort style amenities. You can move in and enjoy as this home has been professionally detailed and cleaned. The exterior was recently painted. You will be impressed by the extended portico as you enter the home to its grand foyer with soaring 10'+ high ceilings. The home has a split floor plan for privacy with the second bedroom, hall bathroom upfront to the left. The laundry room and garage access are off the right of the foyer. The home has beautiful wood floors in the living areas with porcelain tile in the bathrooms. New 4000k designer light fixtures and ceiling fans that have also just been installed. The home features an open concept Great Room with living, kitchen and dining areas.You will be impressed by the high end quality of the finishes including arched two panel doors, crown modeling, and premium trim detail. The living area holds large furniture grouping and has ceiling speakers for surround sound. It has oversized windows throughout with deluxe cordless blinds. The kitchen features a large island, real wood cabinetry, stainless appliances, large pantry, and Corian counter tops. The master suite easily holds a king size bed, large nightstands, dresser, and more. The huge master bath features both a walk in shower with seat and a soaking tub. The vanity has dual sinks, make up desk, and large mirrors. The bathroom also has dual linen closets, segregated commode and a large walk in closet. This home is light and bright, especially the den which is off of the great room and has a triple slider to expand your living area when desired. It is the perfect spot for reading or having a 2nd TV area. At the rear of the home is a large enclosed patio room with sliding windows to accommodate its use in any weather. It has a beautiful wooded view and no rear neighbors. Washer and dryer are included and the laundry room has a utility sink. The two car garage has new epoxy floor coating and storage shelving. The office has beautiful french doors to provide privacy when needed. HVAC was installed in 2019. The monthly fees include: lawn maintenance, edging, basic cable, and internet. Resort style amenities include: club house, heated community pool, fitness center, 8-acre lake, walking trails, and bocce ball court. Golf carts are allowed. Lake James is a very well maintained safe and secure gated community. It is conveniently located 4 miles north of the I-4 and about 40 minutes to both Tampa and Orlando. Shopping, restaurants, and health care are all close by and very convenient. Lakeland is the world's biggest small town or smallest big city. Schedule your viewing today!
Follow link to 3D walk through tour: https://nodalview.com/s/1Orz76XdLFevOaMIxuzV0J
Location
State FL
County Polk
Community Lake James Ph 01
Interior
Interior Features Cathedral Ceiling(s), Ceiling Fans(s), Crown Molding, Kitchen/Family Room Combo, Master Bedroom Main Floor, Open Floorplan, Solid Surface Counters, Walk-In Closet(s), Window Treatments
Heating Electric
Cooling Central Air
Flooring Hardwood, Tile
Fireplace false
Appliance Dishwasher, Dryer, Electric Water Heater, Microwave, Range, Refrigerator, Washer
Laundry Inside, Laundry Room
Exterior
Exterior Feature Lighting, Sidewalk
Garage Spaces 2.0
Pool In Ground
Community Features Buyer Approval Required, Clubhouse, Deed Restrictions, Gated, Golf Carts OK, Lake, Pool
Utilities Available BB/HS Internet Available, Cable Connected, Electricity Connected, Fire Hydrant, Public, Sewer Connected, Street Lights, Water Connected
Amenities Available Cable TV, Clubhouse, Gated, Pool, Trail(s)
Roof Type Shingle
Attached Garage true
Garage true
Private Pool No
Building
Story 1
Entry Level One
Foundation Slab
Lot Size Range 0 to less than 1/4
Builder Name Ernie White
Sewer Public Sewer
Water Public
Structure Type Block, Stucco
New Construction false
Others
Pets Allowed Yes
HOA Fee Include Cable TV, Common Area Taxes, Pool, Escrow Reserves Fund, Internet, Maintenance Grounds, Management
Senior Community Yes
Ownership Fee Simple
Monthly Total Fees $290
Acceptable Financing Assumable, Cash, Conventional, FHA, USDA Loan, VA Loan
Membership Fee Required Required
Listing Terms Assumable, Cash, Conventional, FHA, USDA Loan, VA Loan
Num of Pet 3
Special Listing Condition None
Read Less Info
Want to know what your home might be worth? Contact us for a FREE valuation!

Our team is ready to help you sell your home for the highest possible price ASAP

© 2025 My Florida Regional MLS DBA Stellar MLS. All Rights Reserved.
Bought with KELLER WILLIAMS REALTY SMART 1
"Molly's job is to find and attract mastery-based agents to the office, protect the culture, and make sure everyone is happy! "





