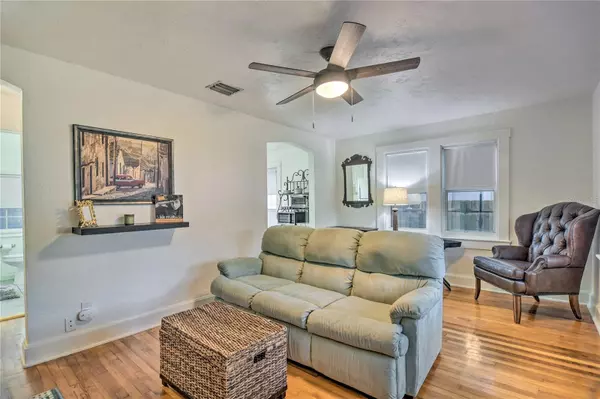$435,000
$430,000
1.2%For more information regarding the value of a property, please contact us for a free consultation.
1,080 SqFt
SOLD DATE : 06/07/2023
Key Details
Sold Price $435,000
Property Type Multi-Family
Sub Type Duplex
Listing Status Sold
Purchase Type For Sale
Square Footage 1,080 sqft
Price per Sqft $402
Subdivision Pinecrest Park
MLS Listing ID T3445119
Sold Date 06/07/23
HOA Y/N No
Originating Board Stellar MLS
Year Built 1948
Annual Tax Amount $4,206
Lot Size 3,484 Sqft
Acres 0.08
Lot Dimensions 45x82
Property Description
INVESTOR ALERT! This darling duplex in a vibrant area of St. Petersburg and on the cusp of Historic Kenwood is the ideal income property. The front unit features 2 bedrooms, 1 bath and a spacious sitting area. Recently remodeled with lovely hardwood flooring and fans throughout. The roomy kitchen has plenty of storage and ample room for a dining table and additional storage. The bedrooms are generous size and next to the remodeled bathroom. There is a carport and shared laundry area in the back – this is currently being used as a MTR/STR. The back unit is a studio with sweet remodeled kitchen and bath, walk-in closet (with optional laundry hookups), and a dedicated carport and shared laundry as well – this is currently rented with a local tenant. Also zoned for commercial use. NO HOA NO FLOOD INSURANCE. Roof 2021, Water Heaters (2) 2022, HVAC refurbished 2022. All this and a central location to St. Pete and its award-winning sugar sand beaches, fabulous restaurants, art galleries and shopping. Just a short ride to Tampa International Airport.
Location
State FL
County Pinellas
Community Pinecrest Park
Direction N
Rooms
Other Rooms Family Room, Inside Utility, Storage Rooms
Interior
Interior Features Ceiling Fans(s), Eat-in Kitchen, High Ceilings, Master Bedroom Main Floor, Pest Guard System, Thermostat, Walk-In Closet(s)
Heating Central, Electric, Space Heater, Wall Units / Window Unit
Cooling Central Air, Wall/Window Unit(s)
Flooring Tile, Vinyl, Wood
Furnishings Furnished
Fireplace false
Appliance Cooktop, Dryer, Exhaust Fan, Microwave, Range, Refrigerator, Washer
Laundry Inside, Laundry Closet, Laundry Room
Exterior
Exterior Feature Dog Run, Fence, Lighting, Outdoor Grill, Private Mailbox, Sidewalk
Parking Features Assigned, Covered, Curb Parking, Guest, Off Street
Utilities Available BB/HS Internet Available, Cable Available, Electricity Available, Electricity Connected, Phone Available, Public, Sewer Connected, Street Lights, Underground Utilities, Water Connected
View City, Trees/Woods
Roof Type Shingle
Porch Covered, Enclosed, Front Porch, Screened
Garage false
Private Pool No
Building
Lot Description City Limits, Level, Near Public Transit, Paved
Entry Level One
Foundation Crawlspace
Lot Size Range 0 to less than 1/4
Sewer Public Sewer
Water Public
Structure Type Wood Frame
New Construction false
Schools
Elementary Schools Mount Vernon Elementary-Pn
Middle Schools Azalea Middle-Pn
High Schools St. Petersburg High-Pn
Others
Pets Allowed Size Limit, Yes
Senior Community No
Pet Size Small (16-35 Lbs.)
Ownership Fee Simple
Acceptable Financing Cash, Conventional, FHA, VA Loan
Listing Terms Cash, Conventional, FHA, VA Loan
Special Listing Condition None
Read Less Info
Want to know what your home might be worth? Contact us for a FREE valuation!

Our team is ready to help you sell your home for the highest possible price ASAP

© 2024 My Florida Regional MLS DBA Stellar MLS. All Rights Reserved.
Bought with EXP REALTY LLC

"Molly's job is to find and attract mastery-based agents to the office, protect the culture, and make sure everyone is happy! "





