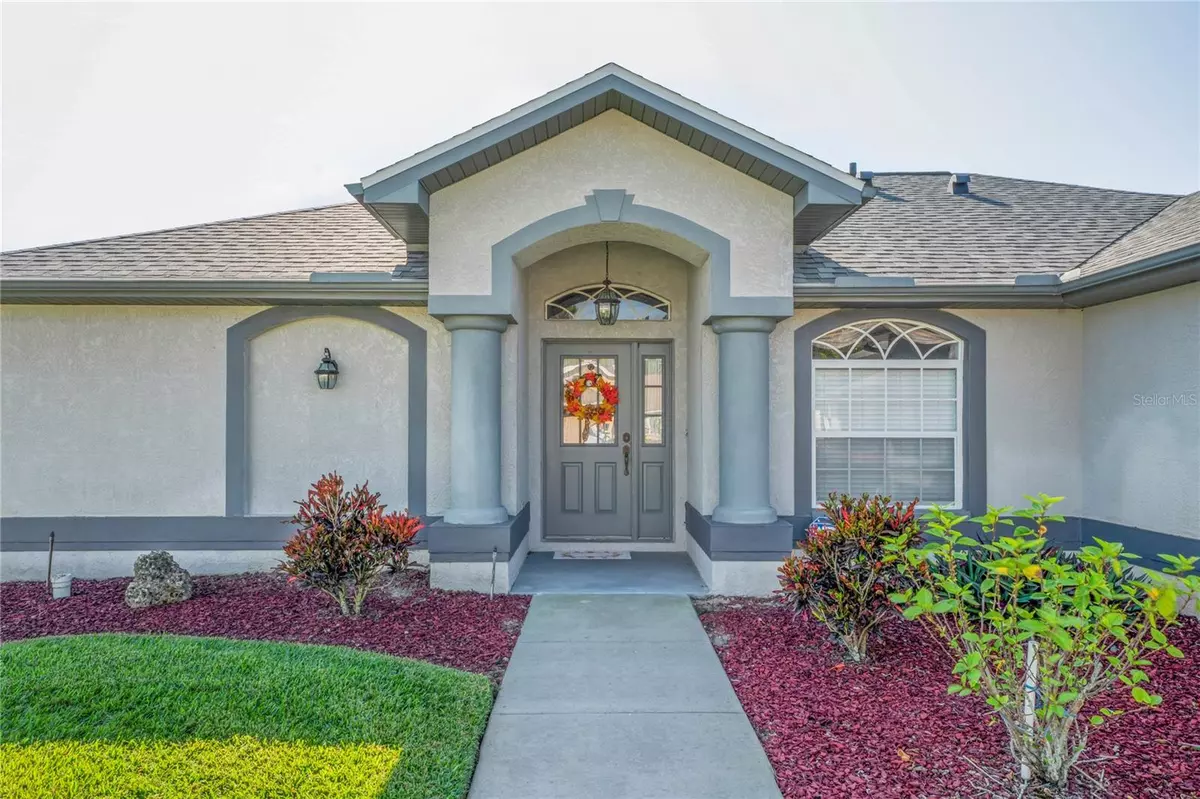$375,000
$385,900
2.8%For more information regarding the value of a property, please contact us for a free consultation.
3 Beds
2 Baths
1,634 SqFt
SOLD DATE : 06/06/2023
Key Details
Sold Price $375,000
Property Type Single Family Home
Sub Type Single Family Residence
Listing Status Sold
Purchase Type For Sale
Square Footage 1,634 sqft
Price per Sqft $229
Subdivision Woodland Oaks
MLS Listing ID W7850703
Sold Date 06/06/23
Bedrooms 3
Full Baths 2
Construction Status Appraisal,Inspections
HOA Fees $42/qua
HOA Y/N Yes
Originating Board Stellar MLS
Year Built 2002
Annual Tax Amount $1,200
Lot Size 8,276 Sqft
Acres 0.19
Lot Dimensions 75X110
Property Description
Motivated Seller! Single family pool home in Hudson Florida located in the desirable community of Woodland Oaks. Original owners and no rear neighbors! This home offers three bedrooms (split plan) and two full baths, a dining room, living room, kitchen nook, and galley kitchen. The kitchen nook opens to the pool area as well as another entrance from the 2nd and 3rd bedroom hallway. The kitchen is a galley style with a lot of cabinets, overhead shelving, tiled flooring, and appliances. Custom made blinds included. The master bedroom features an En-suite bathroom with private commode, shower, dual sinks, vanity and a separate garden tub. Enjoy the large walk-in closet in the master bedroom. The living room opens to the backyard screened, inground pool. The pool is surrounded by pavers and is mars sited and lighted. The house also has door alarms. I’m sure you will appreciate the well cared for lush green lawn that has an irrigation system that the well provides. This property has public water, the well is for irrigation only. Convenient inside laundry room leads to the garage. Washer and dryer are included. A set of pull downstairs is in the garage for easy attic access. There is off street parking with a two-car attached garage. This home is smoke free and pet free. Air conditioner is 10 years, roof new in 2022. Well for irrigation 2002, lower part of the pool screen was replaced with a privacy screen in 2022. Electric hot water tank 2022. Woodland Oaks is in Hudson, Florida, a suburb of Tampa, Proximity to shopping, schools, and places of worship. For those beach goers, the local beaches are Hudson Beach or Sun West Park. Boaters and fishermen, there is the marina, fishing charters, and boat rentals. For the sports buff there is the Veterans Memorial Park. Golfers will enjoy the many choices of golf courses in and near Hudson. It is just minutes to Hudson Beach where you will enjoy the ice cream shops, outdoor cafes, and the outdoor beach bars. Sun West Park, Bayonet Point Hospital, medical facilities, and pharmacies are close by. The commute of less than 1 hour to Tampa International Airport is convenient.
Location
State FL
County Pasco
Community Woodland Oaks
Zoning R3/MED DEN RESIDENTIAL
Rooms
Other Rooms Attic, Breakfast Room Separate, Inside Utility
Interior
Interior Features Ceiling Fans(s), Living Room/Dining Room Combo, Solid Wood Cabinets, Split Bedroom, Thermostat, Walk-In Closet(s)
Heating Central
Cooling Central Air
Flooring Carpet, Ceramic Tile, Laminate
Furnishings Unfurnished
Fireplace false
Appliance Dishwasher, Disposal, Dryer, Electric Water Heater, Exhaust Fan, Microwave, Range, Range Hood, Refrigerator, Washer, Water Softener
Laundry Inside, Laundry Room
Exterior
Exterior Feature Irrigation System, Lighting, Private Mailbox, Rain Gutters, Sidewalk, Sliding Doors
Parking Features Driveway, Garage Door Opener, Garage Faces Rear
Garage Spaces 2.0
Pool Gunite, In Ground, Lighting, Outside Bath Access, Pool Sweep, Screen Enclosure
Community Features Deed Restrictions
Utilities Available Fire Hydrant, Public, Sprinkler Well, Street Lights
Amenities Available Fence Restrictions
Roof Type Shingle
Porch Covered, Screened
Attached Garage true
Garage true
Private Pool Yes
Building
Lot Description Landscaped, Level, Near Public Transit, Sidewalk, Paved, Private
Entry Level One
Foundation Slab
Lot Size Range 0 to less than 1/4
Builder Name Christensen
Sewer Public Sewer
Water Public
Architectural Style Florida
Structure Type Block, Concrete, Stucco
New Construction false
Construction Status Appraisal,Inspections
Schools
Elementary Schools Northwest Elementary-Po
Middle Schools Hudson Middle-Po
High Schools Fivay High-Po
Others
Pets Allowed Yes
HOA Fee Include Common Area Taxes, Escrow Reserves Fund, Management, Trash
Senior Community No
Ownership Fee Simple
Monthly Total Fees $42
Acceptable Financing Cash, Conventional, FHA, VA Loan
Membership Fee Required Required
Listing Terms Cash, Conventional, FHA, VA Loan
Num of Pet 3
Special Listing Condition None
Read Less Info
Want to know what your home might be worth? Contact us for a FREE valuation!

Our team is ready to help you sell your home for the highest possible price ASAP

© 2024 My Florida Regional MLS DBA Stellar MLS. All Rights Reserved.
Bought with EXP REALTY

"Molly's job is to find and attract mastery-based agents to the office, protect the culture, and make sure everyone is happy! "





