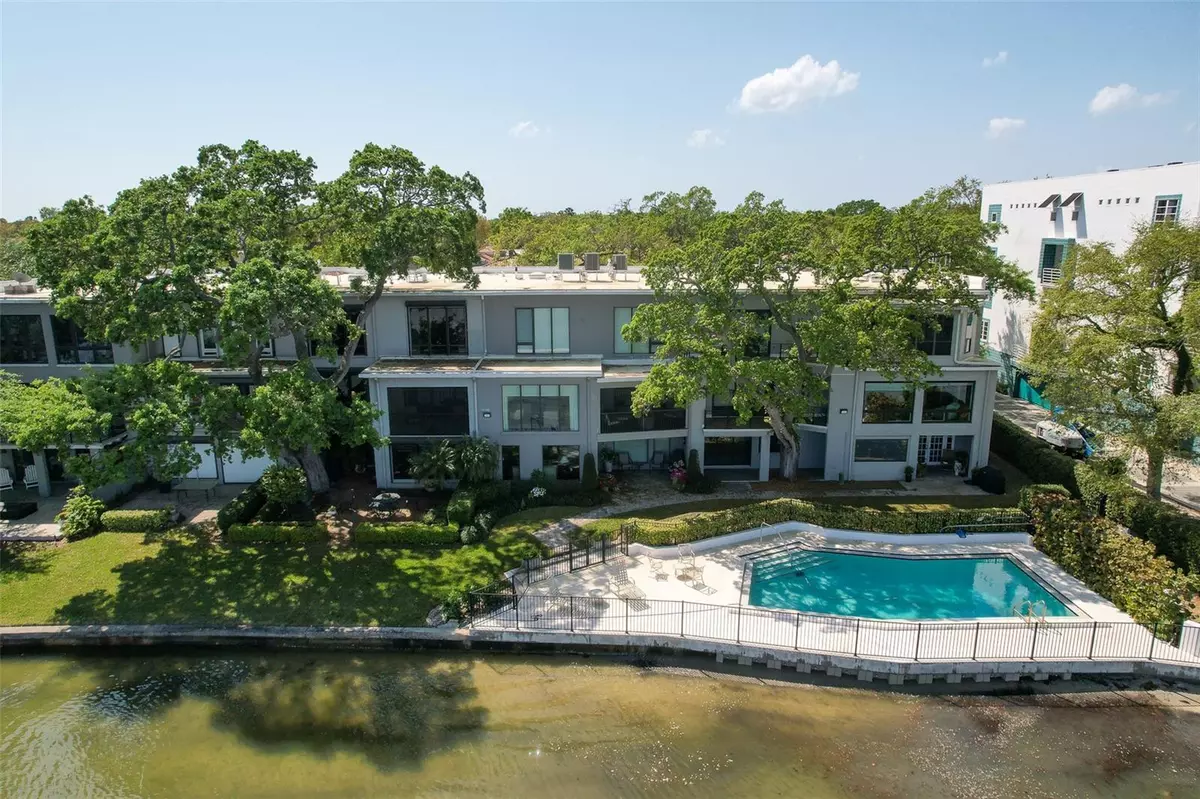$1,950,000
$1,995,000
2.3%For more information regarding the value of a property, please contact us for a free consultation.
3 Beds
4 Baths
2,916 SqFt
SOLD DATE : 05/24/2023
Key Details
Sold Price $1,950,000
Property Type Townhouse
Sub Type Townhouse
Listing Status Sold
Purchase Type For Sale
Square Footage 2,916 sqft
Price per Sqft $668
Subdivision 5010 Bayshore Condo Inc
MLS Listing ID T3432075
Sold Date 05/24/23
Bedrooms 3
Full Baths 3
Half Baths 1
HOA Fees $987/qua
HOA Y/N Yes
Originating Board Stellar MLS
Year Built 1980
Annual Tax Amount $21,363
Lot Size 1,742 Sqft
Acres 0.04
Property Description
Welcome to this Bayshore Boulevard townhome, where maintenance free waterfront living meets modern elegance. This stunning condo residence boasts 3 bedrooms, each with its own en-suite bathroom, plus an additional half bath for guests. The unit has been completely renovated to include wide oak plank hardwood floors, stone countertops, new windows and sliders, custom handrails, solid wood doors, newly imagined master bathroom, recessed lighting, and modern finishes throughout. The kitchen is a chef's dream, featuring top-of-the-line Thermador appliances, custom cabinets, island seating, newly vented hood and cooktop, and plenty of counter space. The open-concept design flows seamlessly into the living and dining areas, making it perfect for entertaining. Enjoy water views from the living room or the master bedroom each having a large balcony for added outdoor entertainment space or enjoy your morning coffee with unobstructed sunrise views. With high ceilings and ample natural light, this unit feels bright and airy throughout. Each bedroom includes a walk-in closet, providing plenty of storage space and updated bathrooms with high end designer selected vanities, tile, and unique touches to each. The third bedroom is perfect for guests, home office, or a gym and for added convenience, an elevator provides easy access to all levels of the home. With only 12 residences in the development, you'll enjoy a quiet and private atmosphere yet easy access to downtown Tampa, Tampa International Airport, and all of the conveniences of city living. Don't miss your chance to own this stunning waterfront residence! Schedule your tour today!
Location
State FL
County Hillsborough
Community 5010 Bayshore Condo Inc
Zoning RM-24
Rooms
Other Rooms Inside Utility, Storage Rooms
Interior
Interior Features Accessibility Features, Ceiling Fans(s), Crown Molding, Eat-in Kitchen, High Ceilings, Kitchen/Family Room Combo, Living Room/Dining Room Combo, Master Bedroom Upstairs, Skylight(s), Solid Wood Cabinets, Stone Counters, Walk-In Closet(s)
Heating Electric, Natural Gas
Cooling Central Air
Flooring Tile, Wood
Fireplaces Type Electric, Family Room
Furnishings Unfurnished
Fireplace true
Appliance Built-In Oven, Dishwasher, Disposal, Dryer, Microwave, Range, Range Hood, Refrigerator, Washer, Wine Refrigerator
Laundry Inside, Laundry Room
Exterior
Exterior Feature Balcony, Sliding Doors
Parking Features Driveway, Garage Door Opener, Ground Level, Guest, On Street
Garage Spaces 1.0
Community Features Pool, Waterfront
Utilities Available Cable Available, Electricity Connected, Natural Gas Connected, Water Connected
Waterfront Description Bay/Harbor
View Y/N 1
Water Access 1
Water Access Desc Bay/Harbor
View Water
Roof Type Other
Porch Patio, Rear Porch
Attached Garage true
Garage true
Private Pool No
Building
Lot Description Cul-De-Sac, FloodZone, City Limits, Paved, Private
Story 3
Entry Level Three Or More
Foundation Slab
Lot Size Range 0 to less than 1/4
Sewer Public Sewer
Water Public
Architectural Style Traditional
Structure Type Block, Stucco
New Construction false
Schools
Elementary Schools Ballast Point-Hb
Middle Schools Madison-Hb
High Schools Robinson-Hb
Others
Pets Allowed Yes
HOA Fee Include Pool, Escrow Reserves Fund, Insurance, Maintenance Structure, Maintenance Grounds, Pool, Sewer, Trash, Water
Senior Community No
Ownership Condominium
Monthly Total Fees $987
Acceptable Financing Cash, Conventional
Membership Fee Required Required
Listing Terms Cash, Conventional
Special Listing Condition None
Read Less Info
Want to know what your home might be worth? Contact us for a FREE valuation!

Our team is ready to help you sell your home for the highest possible price ASAP

© 2024 My Florida Regional MLS DBA Stellar MLS. All Rights Reserved.
Bought with SMITH & ASSOCIATES REAL ESTATE

"Molly's job is to find and attract mastery-based agents to the office, protect the culture, and make sure everyone is happy! "





