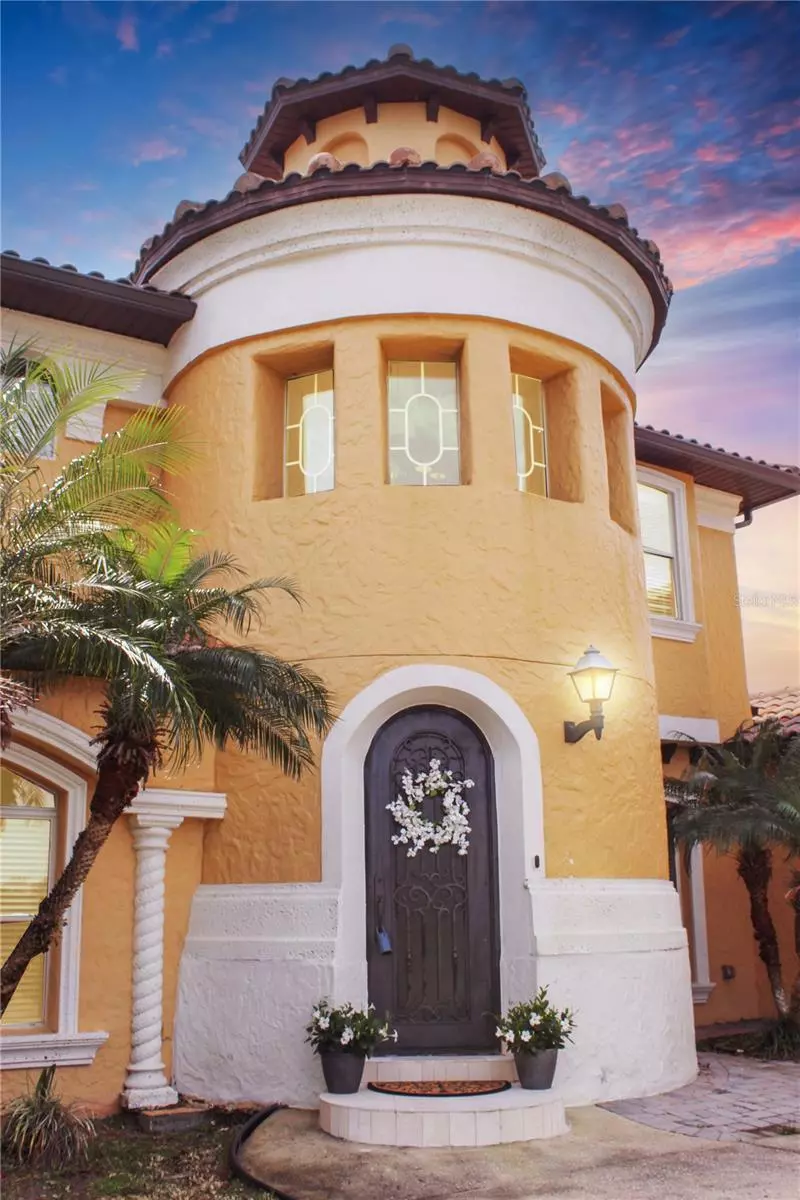$1,250,000
$1,350,000
7.4%For more information regarding the value of a property, please contact us for a free consultation.
4 Beds
6 Baths
3,694 SqFt
SOLD DATE : 04/25/2023
Key Details
Sold Price $1,250,000
Property Type Single Family Home
Sub Type Single Family Residence
Listing Status Sold
Purchase Type For Sale
Square Footage 3,694 sqft
Price per Sqft $338
Subdivision Acreage
MLS Listing ID O6092458
Sold Date 04/25/23
Bedrooms 4
Full Baths 3
Half Baths 3
Construction Status No Contingency
HOA Y/N No
Originating Board Stellar MLS
Year Built 2002
Annual Tax Amount $10,838
Lot Size 1.510 Acres
Acres 1.51
Lot Dimensions 827X80
Property Description
One or more photo(s) has been virtually staged. Amazing 1.51 Acres, NO HOA, this is an un-incorporated property that has the most beautiful view of the 92 acre Lake Sawyer in the sought area of Windermere. This amazing property features 4 Bedrooms, and an oversized loft, 3 full Bathrooms and 3 half bathrooms Step in the impressive atrium and soak in the Lake VIEW FROM THE FRONT DOOR, ALL stone tile across the main floor, to the left you will find the in -law suite with a full bathroom bathtub/shower combo, also to the left of the front door you will find the family room with a fireplace, wet bar, wine cellar and access to the pool. Right across you will find the gourmet kitchen which features an impressive granite breakfast bar, 6 burners gas stove, range hood, pot filler and 72'' granite cooking isle, 42'' cabinets with crown molding, oversized stainless steel fridge, microwave, oven, and dishwasher. Reverse osmosis kitchen sink water filtration. Breakfast nook and formal dining room, office area, loft with a bathroom over the garage. Imponent staircase, enjoy waking up in the morning with the beautiful sunrise over the lake, primary bathroom features a fireplace, garden bathtub his and hers sink, a fashionista walking closet, and a breakfast balcony to die for. This house is an entertainer's dream, let me take you to your 32' length salt water pool, with a heated spa. Pool side bar with 2 different beer tabs. Flat screen TV and detached storage closet, bathroom and a Summer kitchen for all your grilling needs. Are you ready to watch the sunset? Walk in between the cypress trees and find the fire pit, now head to the boat dock... water sports galore, fishing, jet ski, kayak, paddle board, water ski and boat able lake, this is where they keep peace and quiet, Private well with a 200 gallon reserve tank and whole house water purification system, never pay a water bill again, Excellent cell phone reception and fast internet area. Recharge your energy with this IMPRESSIVE LAKE view. Windermere has it all, right across the street from Windermere Prep, 1.8 miles from Windermere high School. Make sure to check our 3D view videos! Add years to your life, experience 12746 S Lake Sawyer, call to schedule your private luxury custom showing today!
Location
State FL
County Orange
Community Acreage
Zoning A-1
Rooms
Other Rooms Breakfast Room Separate, Family Room, Florida Room, Formal Dining Room Separate, Formal Living Room Separate, Great Room, Inside Utility, Interior In-Law Suite, Loft
Interior
Interior Features Ceiling Fans(s), Dry Bar, Eat-in Kitchen, High Ceilings, Master Bedroom Upstairs, Solid Surface Counters, Solid Wood Cabinets, Stone Counters, Thermostat, Walk-In Closet(s), Wet Bar, Window Treatments
Heating Electric
Cooling Central Air
Flooring Brick, Ceramic Tile, Wood
Fireplaces Type Electric, Family Room, Master Bedroom
Furnishings Unfurnished
Fireplace true
Appliance Bar Fridge, Built-In Oven, Convection Oven, Cooktop, Dishwasher, Disposal, Dryer, Electric Water Heater, Exhaust Fan, Kitchen Reverse Osmosis System, Microwave, Range Hood, Refrigerator, Washer, Water Filtration System, Water Purifier, Water Softener
Laundry Inside, Laundry Room, Upper Level
Exterior
Exterior Feature Balcony, Garden, Lighting, Outdoor Grill, Outdoor Kitchen, Private Mailbox, Sliding Doors
Parking Features Covered, Garage Faces Side, Golf Cart Garage, Golf Cart Parking, Ground Level, Guest
Garage Spaces 3.0
Pool Child Safety Fence, Deck, Heated, In Ground, Screen Enclosure
Utilities Available Cable Available, Electricity Connected, Phone Available, Water Connected
Waterfront Description Lake, Lake
View Y/N 1
Water Access 1
Water Access Desc Lake
View Garden, Pool, Trees/Woods, Water
Roof Type Tile
Porch Covered, Deck, Enclosed, Patio, Rear Porch, Screened
Attached Garage true
Garage true
Private Pool Yes
Building
Lot Description Cleared, Landscaped, Level, Oversized Lot, Private, Paved
Story 2
Entry Level Two
Foundation Slab
Lot Size Range 1 to less than 2
Sewer Septic Tank
Water Well
Architectural Style Colonial, Florida, Mediterranean
Structure Type Block, Stucco
New Construction false
Construction Status No Contingency
Schools
Elementary Schools Windermere Elem
Middle Schools Bridgewater Middle
High Schools Windermere High School
Others
Pets Allowed Yes
Senior Community No
Ownership Fee Simple
Acceptable Financing Cash, Conventional
Membership Fee Required None
Listing Terms Cash, Conventional
Special Listing Condition None
Read Less Info
Want to know what your home might be worth? Contact us for a FREE valuation!

Our team is ready to help you sell your home for the highest possible price ASAP

© 2025 My Florida Regional MLS DBA Stellar MLS. All Rights Reserved.
Bought with WEMERT GROUP REALTY LLC
"Molly's job is to find and attract mastery-based agents to the office, protect the culture, and make sure everyone is happy! "





