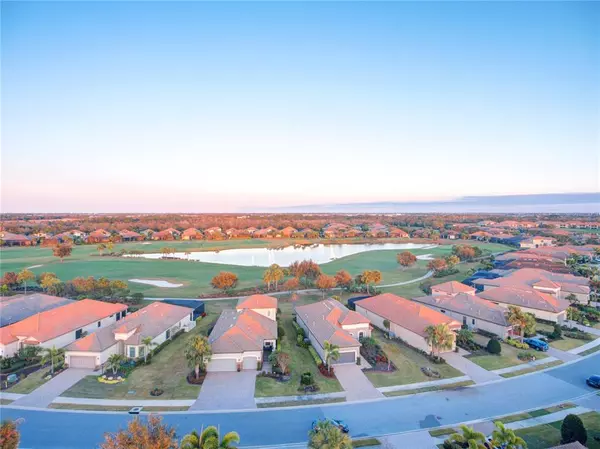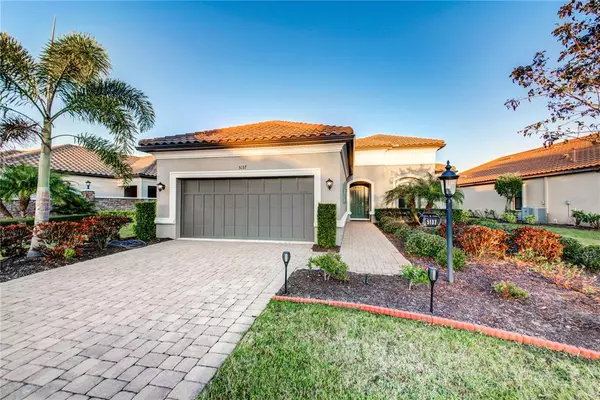$825,000
$857,900
3.8%For more information regarding the value of a property, please contact us for a free consultation.
2 Beds
3 Baths
2,100 SqFt
SOLD DATE : 04/07/2023
Key Details
Sold Price $825,000
Property Type Single Family Home
Sub Type Single Family Residence
Listing Status Sold
Purchase Type For Sale
Square Footage 2,100 sqft
Price per Sqft $392
Subdivision Esplanade Ph Iii @ Lakewood Ranch
MLS Listing ID A4558992
Sold Date 04/07/23
Bedrooms 2
Full Baths 2
Half Baths 1
HOA Fees $631/qua
HOA Y/N Yes
Originating Board Stellar MLS
Year Built 2015
Annual Tax Amount $7,016
Lot Size 7,405 Sqft
Acres 0.17
Lot Dimensions 62x120
Property Description
Resort style living awaits. Every day will feel like vacation in this 2 bed 2.5 bath + Den 3 car tandem garage Farnese VII model by Taylor Morrison ideally set on a premium lot with panoramic golf course and water views behind the gates of Esplanade. Large pavered drive leads to entry door and 2,100 square feet of living area spread thoughtfully across a single level. Enter to high ceilings and expansive space where luxury engineered floors flow seamlessly through well-appointed living and dining areas. Sliding doors, myriad windows, solar tubes and custom lighting brighten the space. Gourmet chef’s kitchen offers custom cabinets, quartz counters, tiled backsplash, pantry, and GE Café appliance package. Step outside to breathtaking outdoor living area featuring spacious outdoor kitchen with refrigerator, sink, gas grill, and exhaust fan. Enjoy expansive covered patio areas for entertaining while taking in the private water and golf course vistas. At the end of the day, retire to the generous owner’s suite with bay windows, tray ceiling, large bath with stone countertops, double sinks, walk-in shower, spacious closet with built-ins and water closet. Secondary bedroom features ensuite bath and ensures comfortable, private space for family and guests. Other notable features include flex room with double-door entry, tiled powder room, tray ceiling in dining room, oversized tiled laundry room with LG washer & dryer, custom cabinetry, sink and endless counterpace, plantation shutters throughout and crown and custom molding. Room for a pool.
Gated neighborhood of tiled roof homes, paver driveways, maintenance-free grounds. Home comes with golf membership to Esplanade Golf & Country Club, use of all amenities.
Location
State FL
County Manatee
Community Esplanade Ph Iii @ Lakewood Ranch
Zoning PDMU/A
Rooms
Other Rooms Den/Library/Office, Formal Dining Room Separate, Great Room, Inside Utility
Interior
Interior Features Ceiling Fans(s), Coffered Ceiling(s), Crown Molding, Eat-in Kitchen, In Wall Pest System, Master Bedroom Main Floor, Solid Wood Cabinets, Split Bedroom, Stone Counters, Tray Ceiling(s), Walk-In Closet(s)
Heating Central, Natural Gas
Cooling Central Air
Flooring Carpet, Ceramic Tile
Furnishings Unfurnished
Fireplace false
Appliance Dishwasher, Disposal, Dryer, Microwave, Range, Refrigerator, Washer
Laundry Inside, Laundry Room
Exterior
Exterior Feature Hurricane Shutters, Irrigation System, Outdoor Grill, Outdoor Kitchen, Sidewalk, Sliding Doors
Garage Driveway, Garage Door Opener, Golf Cart Garage, Oversized
Garage Spaces 2.0
Community Features Clubhouse, Deed Restrictions, Fitness Center, Gated, Golf Carts OK, Golf, Irrigation-Reclaimed Water, Park, Playground, Pool, Sidewalks, Tennis Courts
Utilities Available Cable Connected, Electricity Connected, Natural Gas Connected, Sewer Connected, Underground Utilities, Water Connected
Amenities Available Fitness Center, Gated, Golf Course, Maintenance, Park, Playground, Recreation Facilities, Security, Spa/Hot Tub
Waterfront false
View Y/N 1
View Golf Course, Water
Roof Type Tile
Porch Covered, Patio, Screened
Attached Garage true
Garage true
Private Pool No
Building
Lot Description In County, On Golf Course, Sidewalk
Entry Level One
Foundation Slab
Lot Size Range 0 to less than 1/4
Builder Name Taylor Morrison
Sewer Public Sewer
Water Public
Architectural Style Contemporary, Mediterranean
Structure Type Block, Stucco
New Construction false
Schools
Elementary Schools Gullett Elementary
Middle Schools Nolan Middle
High Schools Lakewood Ranch High
Others
Pets Allowed Yes
HOA Fee Include Pool, Maintenance Grounds, Recreational Facilities
Senior Community No
Ownership Fee Simple
Monthly Total Fees $672
Acceptable Financing Cash, Conventional, VA Loan
Membership Fee Required Required
Listing Terms Cash, Conventional, VA Loan
Num of Pet 2
Special Listing Condition None
Read Less Info
Want to know what your home might be worth? Contact us for a FREE valuation!

Our team is ready to help you sell your home for the highest possible price ASAP

© 2024 My Florida Regional MLS DBA Stellar MLS. All Rights Reserved.
Bought with PREFERRED SHORE

"Molly's job is to find and attract mastery-based agents to the office, protect the culture, and make sure everyone is happy! "





