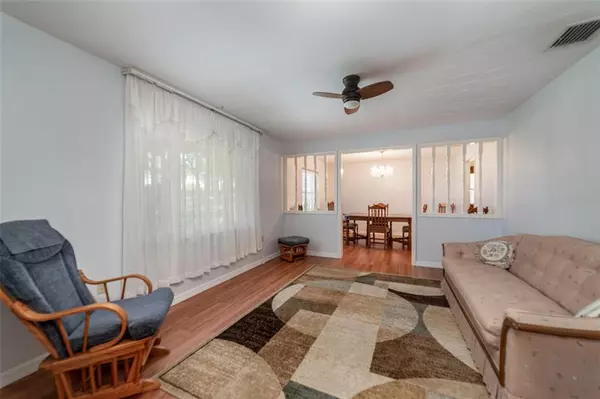$475,000
$475,000
For more information regarding the value of a property, please contact us for a free consultation.
3 Beds
3 Baths
1,999 SqFt
SOLD DATE : 03/15/2023
Key Details
Sold Price $475,000
Property Type Single Family Home
Sub Type Single Family Residence
Listing Status Sold
Purchase Type For Sale
Square Footage 1,999 sqft
Price per Sqft $237
Subdivision Unplatted
MLS Listing ID T3422708
Sold Date 03/15/23
Bedrooms 3
Full Baths 2
Half Baths 1
Construction Status Appraisal,Financing,Inspections
HOA Y/N No
Originating Board Stellar MLS
Year Built 1974
Annual Tax Amount $6,128
Lot Size 1.390 Acres
Acres 1.39
Lot Dimensions 256.77x235
Property Description
**COURT APPROVAL ON AN OFFER HAS BEEN GRANTED. WRITTEN BACK UP OFFERS WILL BE CONSIDERED IF BACK UP ADDENDUM IS ATTACHED. SELLER CANNOT SIGN ANY OFFER UNTIL THE COURT GIVES AUTHORIZATION.** ENJOY COUNTRY LIVING AT ITS BEST WITH NO CDD, NO HOA AND PLENTY OF ROOM FOR ALL OF YOUR TOYS! This charming & spacious 3 BEDROOM, 2 BATH home with attached 1 CAR GARAGE is situated on 1.39 ACRES (fully fenced) and includes a DETACHED 1300+SF 3 CAR GARAGE/WORKSHOP with 2 STORAGE/WORK ROOMS plus additional space which could be converted to living area. There is also a large SHED (plumbed with toilet & sink) plus a RV HOOKUP with separate septic behind the detached garage. Pride of ownership shows with numerous updates & upgrades including Roof (2017), Double Pane/Double Hung Windows (2016), 15 SEER 5 Ton Trane HVAC (2018), $34,000 Solar Panels (2018), Water Purification System (2015), Garage Roof (2015), and more - Ask your agent for the detailed list, you’ll be thoroughly impressed! Enjoy low cost utilities with WELL, SEPTIC and SOLAR PANELS. This lovely home welcomes with a covered front porch and classic foyer entry overlooking the large Formal Living and Dining Rooms. The spacious kitchen includes a separate dining area and features charming wooden cabinets reminiscent of the era the home was built. The open & spacious family room boasts a beautiful stone wood burning fireplace and hearth including a built-in wood storage cabinet as well as built-in bookshelves. The Master Bedroom is spacious and features a cedar-lined walk-in closet. Master Bath is nicely updated and includes a large walk-in shower. Secondary bedrooms are spacious and one of them has a large cedar-lined closet. There’s nothing not to love here! Easy access to commuter routes to Tampa, MacDill AFB, Lakeland and sunny Florida beaches! You should definitely put this home on your MUST SEE LIST TODAY! **This Property is being held in an Estate and offer is contingent upon Court approval. Sale is completely AS IS but you will see the owner took meticulous care of the property and put a lot of updates and care into it.**
Location
State FL
County Hillsborough
Community Unplatted
Zoning ASC-1
Rooms
Other Rooms Breakfast Room Separate, Family Room, Formal Dining Room Separate, Formal Living Room Separate
Interior
Interior Features Ceiling Fans(s), Eat-in Kitchen, Living Room/Dining Room Combo, Master Bedroom Main Floor, Walk-In Closet(s)
Heating Electric
Cooling Central Air
Flooring Carpet, Ceramic Tile, Laminate
Fireplaces Type Family Room, Wood Burning
Furnishings Unfurnished
Fireplace true
Appliance Dishwasher, Range, Range Hood, Refrigerator, Water Softener
Laundry In Garage
Exterior
Exterior Feature Irrigation System, Storage
Parking Features Driveway, Garage Door Opener, Oversized, Workshop in Garage
Garage Spaces 4.0
Fence Chain Link, Fenced
Utilities Available Cable Available, Electricity Connected, Private, Solar, Sprinkler Well
Roof Type Shingle
Porch Covered, Front Porch
Attached Garage true
Garage true
Private Pool No
Building
Lot Description Corner Lot, In County, Level, Unincorporated
Story 1
Entry Level One
Foundation Slab
Lot Size Range 1 to less than 2
Sewer Septic Tank
Water Well
Architectural Style Ranch
Structure Type Block, Brick
New Construction false
Construction Status Appraisal,Financing,Inspections
Schools
Elementary Schools Bailey Elementary-Hb
Middle Schools Tomlin-Hb
High Schools Strawberry Crest High School
Others
Pets Allowed Yes
Senior Community No
Ownership Fee Simple
Acceptable Financing Cash, Conventional, FHA
Listing Terms Cash, Conventional, FHA
Special Listing Condition None
Read Less Info
Want to know what your home might be worth? Contact us for a FREE valuation!

Our team is ready to help you sell your home for the highest possible price ASAP

© 2024 My Florida Regional MLS DBA Stellar MLS. All Rights Reserved.
Bought with FUTURE HOME REALTY INC

"Molly's job is to find and attract mastery-based agents to the office, protect the culture, and make sure everyone is happy! "





