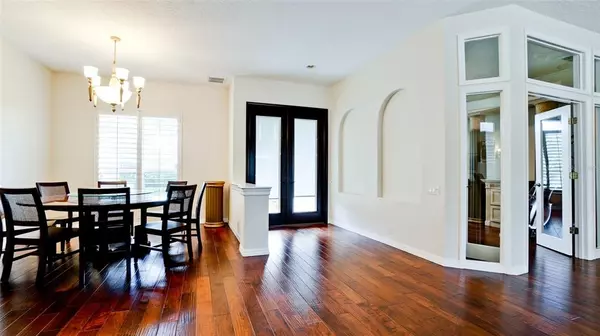$1,035,000
$1,099,000
5.8%For more information regarding the value of a property, please contact us for a free consultation.
4 Beds
3 Baths
3,698 SqFt
SOLD DATE : 02/10/2023
Key Details
Sold Price $1,035,000
Property Type Single Family Home
Sub Type Single Family Residence
Listing Status Sold
Purchase Type For Sale
Square Footage 3,698 sqft
Price per Sqft $279
Subdivision Turtle Rock
MLS Listing ID A4548205
Sold Date 02/10/23
Bedrooms 4
Full Baths 3
HOA Fees $160/qua
HOA Y/N Yes
Originating Board Stellar MLS
Year Built 1996
Annual Tax Amount $5,848
Lot Size 0.360 Acres
Acres 0.36
Property Description
Come live the Florida lifestyle to the fullest in this elegant and spacious residence located behind the gates of meticulously upkept Turtle Rock, Palmer Ranch with its miles of scenic paths and trails, a community center with heated pool, tennis courts, mature landscape and beautiful vistas throughout the development. Located in the area that is also referred to as the "Estate Section" of the subdivision where the homes are typically larger with SUPERIOR ARCHITECTURAL FEATURES and more GENEROUS SIZE LOTS to boot. This wonderful residence is NO EXCEPTION. A hand picked lot by the current owners for its extreme privacy and fantastic Florida natural preserve views. Built and designed by renown builder Arthur Rutenberg, this beautiful home WITH A BRAND NEW ROOF (already contracted to be installed within 90 days) completely repainted inside and out with today's color palette in mind and that fresh new feel will not disappoint. The pleasant visit begins as you pull up to the spacious driveway leading to the super sized 3 CAR GARAGE ( ideal for extra storage).The newly installed and very much "A la mode" double entry door way sets the stage for a very enjoyable experience as you enter the home. Spacious, comfortable, elegant, welcoming, cozy, are some of the thoughts that come to mind with its high double tray ceilings and crown moldings, augmented size rooms from the original floor plan for extra comfort for its fortunate residents. Other great features include a recently UPDATED KITCHEN with granite counter tops with matching backsplash, NATURAL GAS Jenn-Air cook top, wine cooler, farmhouse sink, a separate comfortable size laundry room with utility sink, plantation shutters , aquarium window in the kitchen nook for extra natural light throughout the home and capitalize on the beautiful private views of the outdoors. The bathrooms are original,HENCE THE FANTASTIC PRICE POINT for this amazing property comparing to much higher price points of homes recently sold on the very same street . PLUS A BRAND NEW ROOF TO BOOT ( A $75,000.00 to $80,000.00 value in itself) ! Have it your way! 4 BEDROOMS PLUS 3 BATHS PLUS HOME OFFICE PLUS plus a super sized BONUS/MEDIA ROOMs/media room or extra office OR a 5 bedroom home plus office plus baths, Either way, 3698 square feet of pure comfort under air, ideal for fantastic family gathering and entertaining all throughout the year. Grab your favorite book and drink of choice and come on out and enjoy the spacious pool and spa area completely paved, overlooking your VERY OWN PIECE OF FLORIDA NATURAL PRESERVE PARADISE FROM THE VERY LARGE ALL SCREENED IN LANAI AREA to bring your Florida lifestyle experience to the next level. Its location is the icing on the cake, all within a very short distance to great dining and shopping, world class entertainment. The ever so popular Legacy Trail is literarily around the corner, world famous Siesta Key Beach only minutes away. Make an appointment today before it's too late!
Location
State FL
County Sarasota
Community Turtle Rock
Zoning RSF1
Rooms
Other Rooms Den/Library/Office, Media Room
Interior
Interior Features Built-in Features, Ceiling Fans(s), Central Vaccum, High Ceilings, In Wall Pest System, Split Bedroom, Thermostat, Walk-In Closet(s)
Heating Central
Cooling Central Air
Flooring Carpet, Tile
Fireplace false
Appliance Dishwasher, Disposal, Microwave, Refrigerator
Laundry Laundry Room
Exterior
Exterior Feature Irrigation System, Lighting, Sidewalk, Sliding Doors
Garage Driveway
Garage Spaces 3.0
Pool Gunite, In Ground, Lighting, Screen Enclosure
Community Features Association Recreation - Owned, Deed Restrictions, Gated, Irrigation-Reclaimed Water, Playground, Pool, Sidewalks, Tennis Courts
Utilities Available Cable Available, Cable Connected, Electricity Available, Electricity Connected, Natural Gas Available, Natural Gas Connected, Sewer Connected, Sprinkler Recycled, Street Lights, Underground Utilities, Water Connected
Amenities Available Basketball Court, Clubhouse, Gated, Pickleball Court(s), Playground, Pool, Recreation Facilities, Tennis Court(s), Trail(s)
View Park/Greenbelt, Trees/Woods
Roof Type Tile
Porch Covered
Attached Garage true
Garage true
Private Pool Yes
Building
Lot Description In County, Sidewalk, Paved, Private
Entry Level One
Foundation Slab
Lot Size Range 1/4 to less than 1/2
Sewer Public Sewer
Water Public
Architectural Style Florida
Structure Type Block, Stucco
New Construction false
Schools
Elementary Schools Ashton Elementary
Middle Schools Sarasota Middle
High Schools Riverview High
Others
Pets Allowed Yes
HOA Fee Include Pool, Management, Private Road, Recreational Facilities
Senior Community No
Ownership Fee Simple
Monthly Total Fees $160
Acceptable Financing Cash, Conventional
Membership Fee Required Required
Listing Terms Cash, Conventional
Special Listing Condition None
Read Less Info
Want to know what your home might be worth? Contact us for a FREE valuation!

Our team is ready to help you sell your home for the highest possible price ASAP

© 2024 My Florida Regional MLS DBA Stellar MLS. All Rights Reserved.
Bought with CP REALTY INTERNATIONAL

"Molly's job is to find and attract mastery-based agents to the office, protect the culture, and make sure everyone is happy! "





