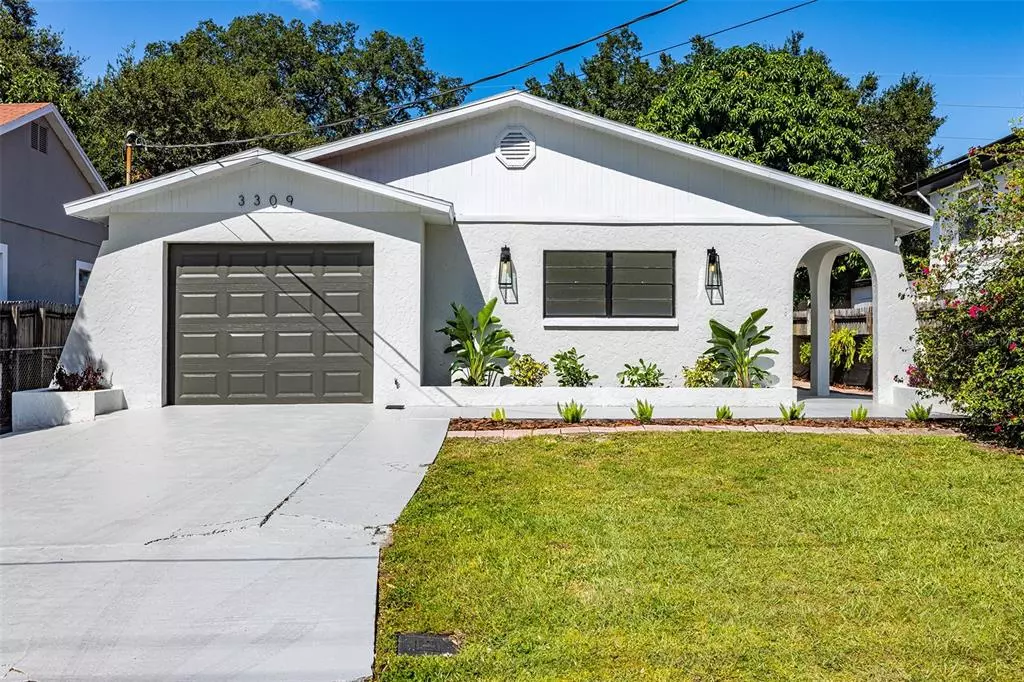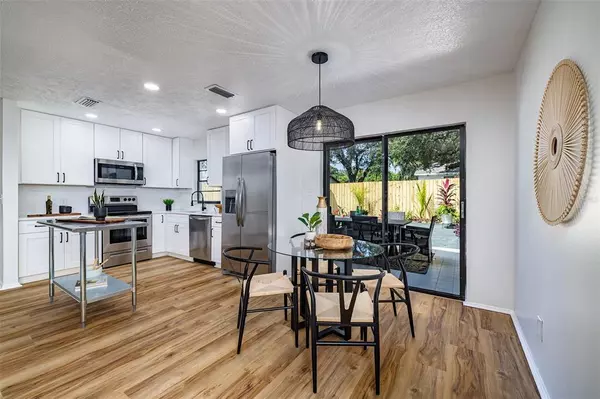$519,900
$519,900
For more information regarding the value of a property, please contact us for a free consultation.
3 Beds
2 Baths
1,249 SqFt
SOLD DATE : 11/28/2022
Key Details
Sold Price $519,900
Property Type Single Family Home
Sub Type Single Family Residence
Listing Status Sold
Purchase Type For Sale
Square Footage 1,249 sqft
Price per Sqft $416
Subdivision Macfarlane Park Blocks 11 Thru
MLS Listing ID U8179935
Sold Date 11/28/22
Bedrooms 3
Full Baths 2
Construction Status Financing
HOA Y/N No
Originating Board Stellar MLS
Year Built 1980
Annual Tax Amount $3,428
Lot Size 5,227 Sqft
Acres 0.12
Lot Dimensions 50x105
Property Description
This tastefully updated designer home offers 3 bedrooms, 2 baths, 1 car garage located in the highly desirable central Mid-Town Tampa area! Newer HVAC (2019). Arriving to your future home you will be drawn in with the natural curb appeal from the modern fresh paint, architectural archway, professional landscaping, and oversized driveway/parking pad. Inside you will find an open great room style living space featuring new interior paint, luxury waterproof vinyl flooring, and modern fixtures throughout. The centrally located Dream kitchen has been beautifully updated with custom 42” shaker cabinets offering plenty of storage and soft close feature, dazzling QUARTZ countertops, new stainless steel appliances, and modern tile backsplash. Large open concept kitchen, dining space and living room combo will make it easy for entertaining! Escape to your bright and spacious Primary's suite offering new plush carpeting, ample closet space, and peaceful backyard views. Luxurious en suite bathroom includes double sink Quartz vanity, ceramic tile flooring, and walk-in shower with gorgeous custom tile finishes. Two Guest bedrooms provide ample space for all and feature new plush carpeting with plenty of closet space. Guest bath is fully updated with designer hexagon tile flooring, large Quartz double sink vanity, and gleaming subway tile finished shower/tub. Large sliding glass door leads to your true Florida outdoor living oasis with your private newly fully fenced in spacious backyard boasting all the patio space you could dream of, Golf putting green, and charming fire pit area for entertaining! Bonus storage shed with electric to maximize your storage needs! Close to Tampa International Airport, Raymond James Stadium, within walking/biking distance to Mid-Town shopping where it features, Whole Foods Market, fine dining experiences, retail, fitness centers, roof top entertainment, and much more. You are centrally located to everything that South Tampa and Downtown Tampa has to offer! Seller is committed to providing value for you as the buyer by offering SELLER INCENTIVES & Preferred lender special rates, call now to learn more!!
Location
State FL
County Hillsborough
Community Macfarlane Park Blocks 11 Thru
Zoning RS-50
Rooms
Other Rooms Great Room
Interior
Interior Features Ceiling Fans(s), Eat-in Kitchen, Kitchen/Family Room Combo, Living Room/Dining Room Combo, Master Bedroom Main Floor, Open Floorplan, Solid Surface Counters, Stone Counters, Thermostat
Heating Central
Cooling Central Air
Flooring Carpet, Ceramic Tile, Tile, Vinyl
Furnishings Unfurnished
Fireplace false
Appliance Dishwasher, Microwave, Range, Refrigerator
Exterior
Exterior Feature Fence, Lighting, Other, Sliding Doors, Storage
Parking Features Boat, Driveway, Oversized, Parking Pad
Garage Spaces 1.0
Fence Fenced, Wood
Utilities Available BB/HS Internet Available, Cable Available, Electricity Connected, Public, Sewer Connected, Street Lights, Water Connected
Roof Type Shingle
Porch Patio
Attached Garage true
Garage true
Private Pool No
Building
Lot Description City Limits, Level, Near Public Transit, Paved
Story 1
Entry Level One
Foundation Slab
Lot Size Range 0 to less than 1/4
Sewer Public Sewer
Water Public
Structure Type Block, Stucco
New Construction false
Construction Status Financing
Schools
Elementary Schools West Tampa-Hb
Middle Schools Madison-Hb
High Schools Jefferson
Others
Pets Allowed Yes
Senior Community No
Ownership Fee Simple
Acceptable Financing Cash, Conventional, FHA, VA Loan
Listing Terms Cash, Conventional, FHA, VA Loan
Special Listing Condition None
Read Less Info
Want to know what your home might be worth? Contact us for a FREE valuation!

Our team is ready to help you sell your home for the highest possible price ASAP

© 2024 My Florida Regional MLS DBA Stellar MLS. All Rights Reserved.
Bought with FINE PROPERTIES

"Molly's job is to find and attract mastery-based agents to the office, protect the culture, and make sure everyone is happy! "





