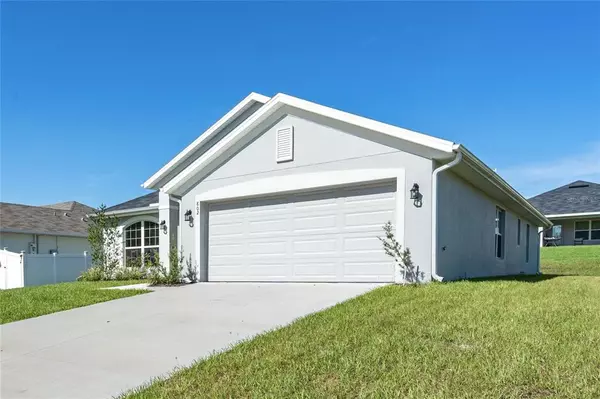$305,000
$324,999
6.2%For more information regarding the value of a property, please contact us for a free consultation.
4 Beds
2 Baths
1,827 SqFt
SOLD DATE : 11/07/2022
Key Details
Sold Price $305,000
Property Type Single Family Home
Sub Type Single Family Residence
Listing Status Sold
Purchase Type For Sale
Square Footage 1,827 sqft
Price per Sqft $166
Subdivision Fruitland Park Chelseas Run
MLS Listing ID O6058133
Sold Date 11/07/22
Bedrooms 4
Full Baths 2
Construction Status Inspections
HOA Fees $37/qua
HOA Y/N Yes
Originating Board Stellar MLS
Year Built 2021
Annual Tax Amount $522
Lot Size 8,276 Sqft
Acres 0.19
Property Description
Welcome to the Beautiful city of Fruitland Park!
This home is still a baby, only 1 year old and nestled in the coveted community Chelsea’s Run. As soon as you walk in, you experience the open concept of this 4 bed 2 bath home with 1800 sq. Ft. to live in. The eat-in kitchen features 36” tall cabinets and kitchen bar style counter tops over looking the spacious living room that would be great for entertaining! Just to the left of the kitchen there is a designated area for a formal Dining Room to enjoy meals as a family. The master bedroom is spacious with a walk-in closet just waiting to be filled up. The covered outdoor patio is big enough to fit a grill and some chairs to relax in the evening after work. This house also comes equipped with double pane windows throughout that are a HUGE energy saver. It also makes cleaning the windows super easy. Just minutes from Lady Lake, The Villages, Tavares & Leesburg you are never far from the action! Plenty of stores and restaurants nearby to enjoy!
Location
State FL
County Lake
Community Fruitland Park Chelseas Run
Zoning R-3
Interior
Interior Features Ceiling Fans(s), High Ceilings, Kitchen/Family Room Combo, Master Bedroom Main Floor, Open Floorplan, Thermostat, Walk-In Closet(s)
Heating Electric
Cooling Central Air
Flooring Carpet, Tile
Fireplace false
Appliance Microwave, Refrigerator
Exterior
Exterior Feature Sliding Doors
Garage Spaces 2.0
Utilities Available Cable Connected, Electricity Connected, Water Connected
Roof Type Shingle
Attached Garage true
Garage true
Private Pool No
Building
Story 1
Entry Level One
Foundation Slab
Lot Size Range 0 to less than 1/4
Sewer Public Sewer
Water Public
Structure Type Block
New Construction false
Construction Status Inspections
Others
Pets Allowed Yes
Senior Community No
Ownership Fee Simple
Monthly Total Fees $37
Membership Fee Required Required
Special Listing Condition None
Read Less Info
Want to know what your home might be worth? Contact us for a FREE valuation!

Our team is ready to help you sell your home for the highest possible price ASAP

© 2024 My Florida Regional MLS DBA Stellar MLS. All Rights Reserved.
Bought with THE SHOP REAL ESTATE CO.

"Molly's job is to find and attract mastery-based agents to the office, protect the culture, and make sure everyone is happy! "





