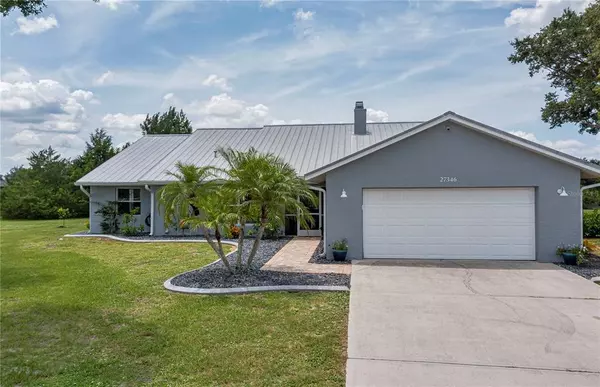$540,000
$550,000
1.8%For more information regarding the value of a property, please contact us for a free consultation.
4 Beds
2 Baths
1,970 SqFt
SOLD DATE : 09/20/2022
Key Details
Sold Price $540,000
Property Type Single Family Home
Sub Type Single Family Residence
Listing Status Sold
Purchase Type For Sale
Square Footage 1,970 sqft
Price per Sqft $274
Subdivision Punta Gorda Isles Sec 20
MLS Listing ID C7462314
Sold Date 09/20/22
Bedrooms 4
Full Baths 2
Construction Status Appraisal,Financing,Inspections
HOA Fees $20/ann
HOA Y/N Yes
Originating Board Stellar MLS
Year Built 1987
Annual Tax Amount $2,466
Lot Size 0.440 Acres
Acres 0.44
Lot Dimensions 93x120x226x120
Property Description
***RARE OPPORTUNITY*** LAKEFRONT 4 BEDROOM SALTWATER HEATED POOL HOME ON DOUBLE LOT IN HIGHLY DESIRED DEEP CREEK COMMUNITY! METAL ROOF!! You are going to say WOW upon arrival and throughout this entire home. The mature landscaping, concrete curbing, slate chips rock, paver walkway and large oak trees, giving this home great curb appeal. STUNNING 4 bedroom, 2 bath, 2 car garage, pool home awaits you and your growing family. The foyer opens to the living room with cathedral ceilings and a fire place where you can cuddle up in the winter to read a book. Tastefully update kitchen has wood cabinetry with crown molding, granite countertops, breakfast bar, stainless appliances, raised decorative metal backsplash, plant shelving and a breakfast nook. Large master suite offers sliding glass doors to the pool with view of the lake, California walk-in closet, ceiling fan, wood looking laminate flooring and a ensuite with wood vanity, dual sinks, solid surface countertop and tile shower. The 3 guest bedrooms has wood looking laminate flooring, ceiling fans and wall closets. Guest bathroom has access to the pool, wood vanity, solid surface countertop and tile tub/shower combination. Inside utility room has upper and lower cabinetry with sink and closet pantry. There's a TRUE MUD ROOM that leads from the garage to the interior. Diagonal tile throughout the main living area. HUGE SCREENED LANAI WITH BRICK PAVERS extends the entire length of the home and overlooks the sparkling SALTWATER HEATED POOL with a breathe taking view of the lake. 2 car extended garage for extra storage and attic access. OVER 3600 sq. ft. of space for entertaining and double lot for fun and games. Sit by the fire pit making s'mores and telling stories on the cool winter evenings. Like fishing? Great, grab your fishing poles because the lake is filled with bass, tilapia and catfish. Well for easy watering that pumps 77 gallons a minute and can be hooked to an irrigation system. HURRICANE IMPACT WINDOWS & HURRICANE SHUTTERS. NEW POOL ADDED ON IN 2021. UPDATED ELECTRICAL PANEL. This Southwest Florida location is ideal for year-round enjoyment of boating, fishing, golfing, Several Gulf beaches, beautiful natural resources, many restaurants, parks, public tennis courts and shopping. Cultural events are held throughout the year, multiple baseball parks are also located close by. Home is located just 20 minutes from Tampa Bay Rays Training Stadium, 12 miles from shopping mall & many Parks, 40 minutes from multiple Gulf Beaches, Punta Gorda regional Airport is located 11 miles away which is serviced by Allegiant air. Fisherman's Village and Historic District are about 11 miles away with multiple restaurants and shopping. This one won't last so call today!
Location
State FL
County Charlotte
Community Punta Gorda Isles Sec 20
Zoning RSF3.5
Rooms
Other Rooms Family Room, Inside Utility
Interior
Interior Features Cathedral Ceiling(s), Ceiling Fans(s), Crown Molding, Eat-in Kitchen, Kitchen/Family Room Combo, Master Bedroom Main Floor, Solid Surface Counters, Solid Wood Cabinets, Walk-In Closet(s)
Heating Central, Electric
Cooling Central Air
Flooring Laminate, Tile
Fireplaces Type Family Room, Wood Burning
Furnishings Unfurnished
Fireplace true
Appliance Dishwasher, Microwave, Range, Refrigerator
Laundry Laundry Room
Exterior
Exterior Feature Rain Gutters, Sliding Doors
Parking Features Driveway
Garage Spaces 2.0
Pool Heated, In Ground, Salt Water, Screen Enclosure
Community Features Deed Restrictions
Utilities Available Cable Available, Electricity Connected, Phone Available
Waterfront Description Lake
View Y/N 1
Water Access 1
Water Access Desc Lake
View Pool, Water
Roof Type Metal
Porch Covered, Screened
Attached Garage true
Garage true
Private Pool Yes
Building
Lot Description In County, Irregular Lot, Paved, Tip Lot
Story 1
Entry Level One
Foundation Slab
Lot Size Range 1/4 to less than 1/2
Sewer Public Sewer
Water Public
Structure Type Block, Stucco
New Construction false
Construction Status Appraisal,Financing,Inspections
Others
Pets Allowed Yes
Senior Community No
Ownership Fee Simple
Monthly Total Fees $20
Acceptable Financing Cash, Conventional, FHA, VA Loan
Membership Fee Required Required
Listing Terms Cash, Conventional, FHA, VA Loan
Special Listing Condition None
Read Less Info
Want to know what your home might be worth? Contact us for a FREE valuation!

Our team is ready to help you sell your home for the highest possible price ASAP

© 2024 My Florida Regional MLS DBA Stellar MLS. All Rights Reserved.
Bought with RE/MAX PALM PCS

"Molly's job is to find and attract mastery-based agents to the office, protect the culture, and make sure everyone is happy! "





