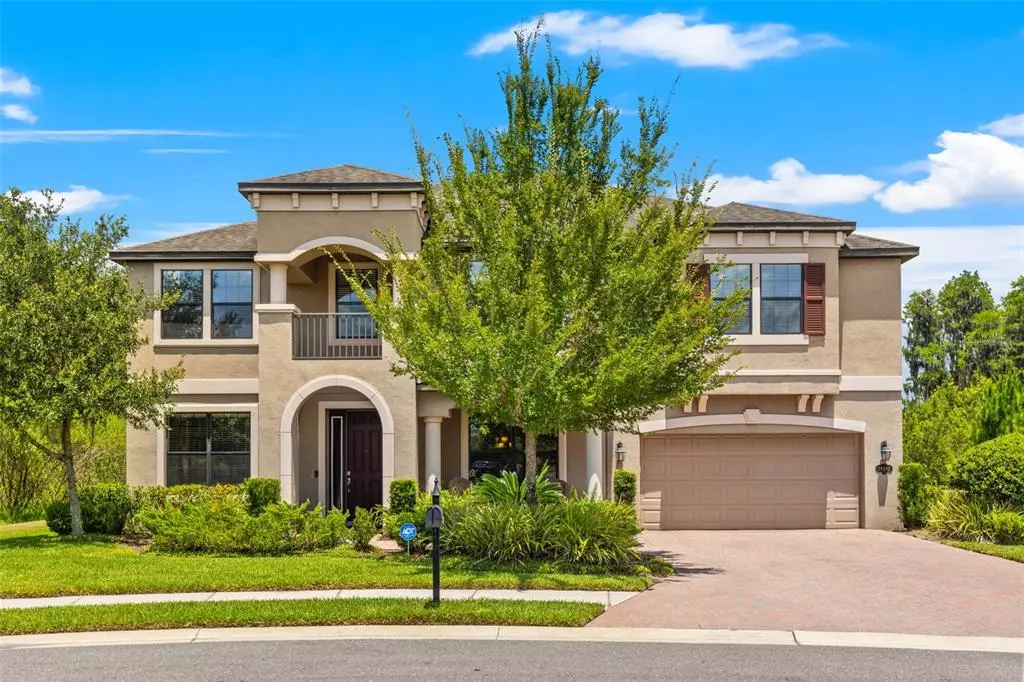$880,000
$899,999
2.2%For more information regarding the value of a property, please contact us for a free consultation.
5 Beds
5 Baths
4,668 SqFt
SOLD DATE : 08/26/2022
Key Details
Sold Price $880,000
Property Type Single Family Home
Sub Type Single Family Residence
Listing Status Sold
Purchase Type For Sale
Square Footage 4,668 sqft
Price per Sqft $188
Subdivision K-Bar Ranch Prcl O
MLS Listing ID T3385025
Sold Date 08/26/22
Bedrooms 5
Full Baths 4
Half Baths 1
Construction Status Appraisal,Financing,Inspections
HOA Fees $78/mo
HOA Y/N Yes
Originating Board Stellar MLS
Year Built 2014
Annual Tax Amount $11,345
Lot Size 0.440 Acres
Acres 0.44
Property Description
Stunning POOL home situated on a beautiful conservation lot in the cul-de-sac of the GATED Laurel Vista in K-Bar Ranch. As you approach the home you'll notice the curb appeal with brick pavers and an adorable front porch. The home features 5 bedrooms, 4 1/2 baths, a huge bonus room, fitness room and 4 car garage. The kitchen is open to the family room and an entertainer's dream with 42"cabinets, granite countertops, stainless appliances including double ovens, cook top, & GE Profile hood. There is also a large island with room for counter seating, a Butler's pantry, & additional walk in pantry. The home is very open with lots of windows providing natural light throughout. The rear sliding doors lead to the beautiful lanai with a screened in pool overlooking the spectacular conservation lot. There is plenty of covered seating space to enjoy your morning coffee or entertain guests for an outdoor meal. Downstairs also features a formal dining room, living room, and fitness space that could also function as an office. Upstairs features 5 spacious bedrooms and a 20x25 bonus room. The owner's retreat has space for a sitting area, a spa-like bathroom and 2 enormous walk in closets! There are 2 additional bedrooms with private bathrooms and oversized closets. The 4th and 5th bedrooms are also generous in size. K-Bar Ranch is located in new Tampa and close to restaurants, Wiregrass Outdoor Shopping Mall, Advent Hospital, USF, Moffitt Cancer Hospital, Baycare, Tampa Premium Outlet Mall, I75, Flatwoods Running/ Biking trails and more.
Location
State FL
County Hillsborough
Community K-Bar Ranch Prcl O
Zoning PD-A
Rooms
Other Rooms Loft
Interior
Interior Features Crown Molding, Dry Bar, Eat-in Kitchen, Kitchen/Family Room Combo, Open Floorplan, Solid Wood Cabinets, Split Bedroom, Stone Counters, Thermostat, Window Treatments
Heating Central, Electric
Cooling Central Air
Flooring Carpet, Wood
Furnishings Unfurnished
Fireplace false
Appliance Built-In Oven, Cooktop, Dishwasher, Disposal, Dryer, Exhaust Fan, Microwave, Refrigerator, Washer
Laundry Laundry Room, Upper Level
Exterior
Exterior Feature Irrigation System, Sidewalk, Sliding Doors
Parking Features Garage Door Opener, Tandem
Garage Spaces 4.0
Pool Gunite
Community Features Deed Restrictions, Gated, Sidewalks
Utilities Available Cable Available, Electricity Connected, Public
Amenities Available Pool
View Trees/Woods
Roof Type Shingle
Porch Front Porch, Screened
Attached Garage true
Garage true
Private Pool Yes
Building
Lot Description Conservation Area, Cul-De-Sac, City Limits, Irregular Lot, Sidewalk, Street Dead-End, Paved
Story 2
Entry Level Two
Foundation Slab
Lot Size Range 1/4 to less than 1/2
Sewer Public Sewer
Water Public
Architectural Style Contemporary
Structure Type Block, Wood Frame
New Construction false
Construction Status Appraisal,Financing,Inspections
Schools
Elementary Schools Pride-Hb
Middle Schools Benito-Hb
High Schools Wharton-Hb
Others
Pets Allowed Yes
Senior Community No
Ownership Fee Simple
Monthly Total Fees $78
Acceptable Financing Cash
Membership Fee Required Required
Listing Terms Cash
Special Listing Condition None
Read Less Info
Want to know what your home might be worth? Contact us for a FREE valuation!

Our team is ready to help you sell your home for the highest possible price ASAP

© 2024 My Florida Regional MLS DBA Stellar MLS. All Rights Reserved.
Bought with EXCELLECORE REAL ESTATE INC

"Molly's job is to find and attract mastery-based agents to the office, protect the culture, and make sure everyone is happy! "





