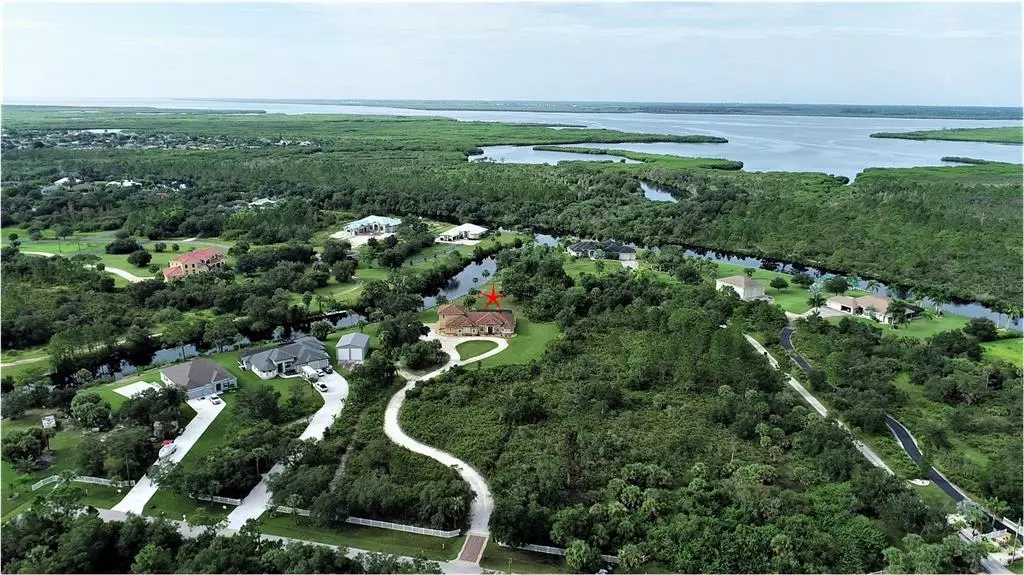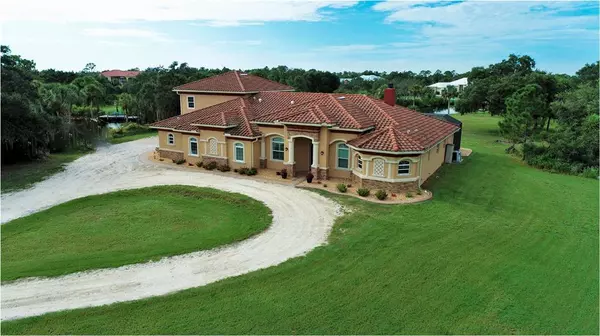$1,649,000
$1,649,000
For more information regarding the value of a property, please contact us for a free consultation.
5 Beds
5 Baths
4,003 SqFt
SOLD DATE : 08/18/2022
Key Details
Sold Price $1,649,000
Property Type Single Family Home
Sub Type Single Family Residence
Listing Status Sold
Purchase Type For Sale
Square Footage 4,003 sqft
Price per Sqft $411
Subdivision Acreage
MLS Listing ID C7448295
Sold Date 08/18/22
Bedrooms 5
Full Baths 4
Half Baths 1
Construction Status Inspections
HOA Y/N No
Originating Board Stellar MLS
Year Built 2020
Annual Tax Amount $12,838
Lot Size 3.310 Acres
Acres 3.31
Property Description
Verdant scenery and waterfront tranquility choreograph a life of privacy, peacefulness and prestige throughout this 2020 Mediterranean-influenced estate. At the heart of the 3.3-acre property boasting 465 feet of canal-front, spectacular custom-built opulence tells a story of thoughtful details, desire for accommodating spaces, and appreciating the sought-after boating lifestyle of the Gulf Coast. Captivating interiors showcase soaring ceilings accentuated by tray detailing, columns, arches, chandeliers, views through aquarium and broad windows while an impressive fluidity and purpose of the floorplan allow seamless entertaining and indoor-outdoor experiences. The custom gourmet kitchen anchors the home with connection to the living room with an ambient double-sided wood-burning fireplace, dry bar with wine cooler and disappearing sliders, and the formal dining room for special occasions. Family can gather at the breakfast bar while you work in the kitchen – equipped with a gas stove and pot filler faucet, island, granite counters and wood cabinetry – and guests can socialize on the panoramic screened lanai while you fire up the built-in grill at the outdoor kitchen. A considerably sized office fulfills your work-from-home needs. Plenty of space for visitors and family, there are four generous guest bedrooms – most with en-suite baths – as well as a spacious bonus room above the three-car garage. Your master suite sanctuary affords cornerless sliders that open to the lanai and a palatial en-suite bath showcasing a Roman shower and tub. Embrace the Florida lifestyle year-round enjoying the lap pool and spa, taking the canal to the open Gulf by sailboat or fishing by the waters edge. Added reassurance is provided by electric hurricane shutters and everything being practically brand-new. Room Feature: Linen Closet In Bath (Primary Bathroom).
Location
State FL
County Charlotte
Community Acreage
Zoning RSF3.5
Rooms
Other Rooms Attic, Bonus Room, Den/Library/Office, Formal Dining Room Separate, Great Room, Inside Utility
Interior
Interior Features Accessibility Features, Built-in Features, Ceiling Fans(s), Coffered Ceiling(s), Crown Molding, Dry Bar, Eat-in Kitchen, High Ceilings, Kitchen/Family Room Combo, Primary Bedroom Main Floor, Open Floorplan, Solid Wood Cabinets, Split Bedroom, Stone Counters, Thermostat, Tray Ceiling(s), Walk-In Closet(s), Window Treatments
Heating Electric, Propane, Zoned
Cooling Central Air, Zoned
Flooring Brick, Tile
Fireplaces Type Family Room, Primary Bedroom, Wood Burning
Furnishings Negotiable
Fireplace true
Appliance Bar Fridge, Built-In Oven, Convection Oven, Cooktop, Dishwasher, Disposal, Dryer, Electric Water Heater, Exhaust Fan, Microwave, Range Hood, Refrigerator, Washer, Wine Refrigerator
Laundry Inside, Laundry Room
Exterior
Exterior Feature Hurricane Shutters, Lighting, Outdoor Grill, Outdoor Kitchen, Outdoor Shower, Rain Gutters, Sidewalk, Sliding Doors
Parking Features Boat, Circular Driveway, Driveway, Garage Door Opener, Garage Faces Side, Oversized, Split Garage
Garage Spaces 3.0
Fence Fenced, Vinyl
Pool Deck, Gunite, Heated, In Ground, Lighting, Outside Bath Access, Pool Alarm, Screen Enclosure, Tile
Utilities Available BB/HS Internet Available, Cable Available, Electricity Connected, Fire Hydrant, Phone Available, Propane, Underground Utilities, Water Connected
Waterfront Description Canal - Saltwater
View Y/N 1
Water Access 1
Water Access Desc Canal - Saltwater,Gulf/Ocean
View Pool, Trees/Woods, Water
Roof Type Tile
Porch Covered, Front Porch, Patio, Screened
Attached Garage true
Garage true
Private Pool Yes
Building
Lot Description Flood Insurance Required, FloodZone, Irregular Lot, Level, Oversized Lot, Sidewalk, Street Dead-End, Paved
Story 2
Entry Level One
Foundation Slab
Lot Size Range 2 to less than 5
Sewer Septic Tank
Water Public
Architectural Style Mediterranean
Structure Type Block,Concrete,Metal Frame,Stucco
New Construction false
Construction Status Inspections
Schools
Elementary Schools Meadow Park Elementary
Middle Schools Murdock Middle
High Schools Port Charlotte High
Others
Pets Allowed Yes
Senior Community No
Pet Size Extra Large (101+ Lbs.)
Ownership Fee Simple
Acceptable Financing Cash, Conventional
Membership Fee Required None
Listing Terms Cash, Conventional
Num of Pet 10+
Special Listing Condition None
Read Less Info
Want to know what your home might be worth? Contact us for a FREE valuation!

Our team is ready to help you sell your home for the highest possible price ASAP

© 2024 My Florida Regional MLS DBA Stellar MLS. All Rights Reserved.
Bought with MICHAEL SAUNDERS & COMPANY

"Molly's job is to find and attract mastery-based agents to the office, protect the culture, and make sure everyone is happy! "





