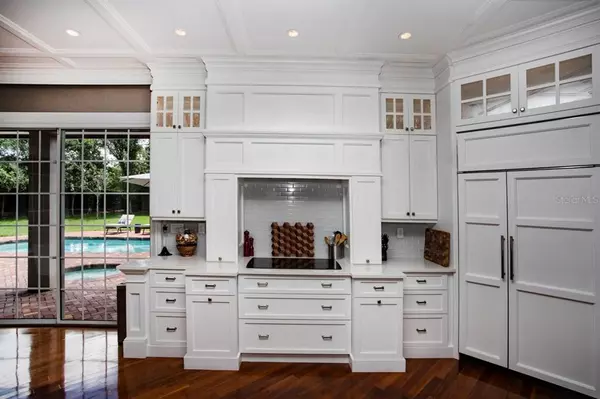$905,000
$850,000
6.5%For more information regarding the value of a property, please contact us for a free consultation.
4 Beds
3 Baths
2,987 SqFt
SOLD DATE : 07/20/2022
Key Details
Sold Price $905,000
Property Type Single Family Home
Sub Type Single Family Residence
Listing Status Sold
Purchase Type For Sale
Square Footage 2,987 sqft
Price per Sqft $302
Subdivision The Meadows At Van Dyke Farms Lot 20
MLS Listing ID T3379079
Sold Date 07/20/22
Bedrooms 4
Full Baths 3
Construction Status Financing
HOA Fees $62/ann
HOA Y/N Yes
Originating Board Stellar MLS
Year Built 1988
Annual Tax Amount $8,194
Lot Size 0.390 Acres
Acres 0.39
Property Description
This stunning, ONE-OF-A-KIND executive POOL home in Van Dyke Farms HAS IT ALL! Perfectly located within the A+ rated, highly desired STEINBRENNER school district, the 2,987 sq. ft. home boasts a 2019 ROOF, newer A/C & WATER SOFTENER and spectacular updates! As you drive up, you’ll immediately notice the attractive curb appeal of this freshly painted stucco home with professionally landscaped grounds, a brick paver walkway, 3-CAR garage and a welcoming covered entrance with double glass front doors. The light-filled interior offers an open, SPLIT BEDROOM FLOOR PLAN with 10 ft. ceilings, 9’’ crown molding and 7.25” baseboards throughout….details and charm you won’t find anywhere else! The gorgeous eat-in kitchen is well equipped with a SUB-ZERO refrigerator, THERMADOR cooktop, BOSCH dishwasher, built-in oven, floor-to-ceiling light custom wood cabinetry, QUARTZ countertops and gleaming walnut HARDWOOD FLOORS. The expansive 13 ft. island with breakfast bar opens to the family room with a wood burning FIREPLACE, incredible woodwork details and French doors leading to the outdoor living space. The bright, formal living and dining rooms feature custom molding and BUILT-IN bookcases. A generous size Master bedroom with sliding glass doors opening onto the patio is adjoined by an enormous Master bath that is nothing short of a “WOW”! Cream travertine flooring and countertops, inviting FREE-STANDING SOAKER TUB, frameless glass shower, high end plumbing fixtures and tons of natural light make this “spa-like” space a true oasis! 3 more nice sized bedrooms, 2 more fabulous guest baths, a spacious laundry room with WASHER & DRYER, a music SURROUND SYSTEM with flush-mount speakers in the public areas, and a huge 3 car garage with an amazing epoxy floor upgrade round out the inside of this lovely home! And if the inside wasn't spectacular enough, the outside living area of this home is second to none! The RESORT-LIKE, .4 acre FENCED, private yard is perfect for the young and pets to play in! The large saltwater POOL, SPA, and covered outdoor area with cabinets and 55" TV, are situated within a beautiful brick paver patio and are the perfect places for entertaining friends and family! With easy access to downtown Tampa, the beaches and the Tampa International Airport, the location of this home can’t be beat! This RARE FIND is an incredibly special home unlike ANY other property and will undoubtedly be a place you’ll be proud to call HOME!
Location
State FL
County Hillsborough
Community The Meadows At Van Dyke Farms Lot 20
Zoning PD
Interior
Interior Features Built-in Features, Ceiling Fans(s), Eat-in Kitchen, High Ceilings, Kitchen/Family Room Combo, Master Bedroom Main Floor, Solid Wood Cabinets, Split Bedroom, Stone Counters, Thermostat, Walk-In Closet(s), Window Treatments
Heating Central, Heat Pump
Cooling Central Air
Flooring Carpet, Tile, Wood
Fireplaces Type Wood Burning
Furnishings Negotiable
Fireplace true
Appliance Built-In Oven, Cooktop, Dishwasher, Disposal, Dryer, Electric Water Heater, Microwave, Refrigerator, Washer, Water Softener
Laundry Inside, Laundry Room
Exterior
Exterior Feature French Doors, Irrigation System, Sliding Doors
Parking Features Garage Door Opener
Garage Spaces 3.0
Fence Fenced, Wood
Pool Child Safety Fence, Chlorine Free, Gunite, In Ground, Pool Sweep, Salt Water
Community Features Deed Restrictions, Irrigation-Reclaimed Water, Park, Playground, Racquetball, Tennis Courts
Utilities Available BB/HS Internet Available, Cable Connected, Electricity Connected, Public, Sewer Connected, Sprinkler Recycled, Underground Utilities, Water Connected
Amenities Available Basketball Court, Dock, Fence Restrictions, Maintenance, Playground, Tennis Court(s)
Roof Type Shingle
Porch Covered, Patio
Attached Garage true
Garage true
Private Pool Yes
Building
Entry Level One
Foundation Slab
Lot Size Range 1/4 to less than 1/2
Sewer Public Sewer
Water None
Architectural Style Florida
Structure Type Stucco
New Construction false
Construction Status Financing
Schools
Elementary Schools Hammond Elementary School
Middle Schools Martinez-Hb
High Schools Steinbrenner High School
Others
Pets Allowed Yes
HOA Fee Include Maintenance Grounds, Management
Senior Community No
Ownership Fee Simple
Monthly Total Fees $62
Membership Fee Required Required
Special Listing Condition None
Read Less Info
Want to know what your home might be worth? Contact us for a FREE valuation!

Our team is ready to help you sell your home for the highest possible price ASAP

© 2024 My Florida Regional MLS DBA Stellar MLS. All Rights Reserved.
Bought with CENTURY 21 BEGGINS ENTERPRISES

"Molly's job is to find and attract mastery-based agents to the office, protect the culture, and make sure everyone is happy! "





