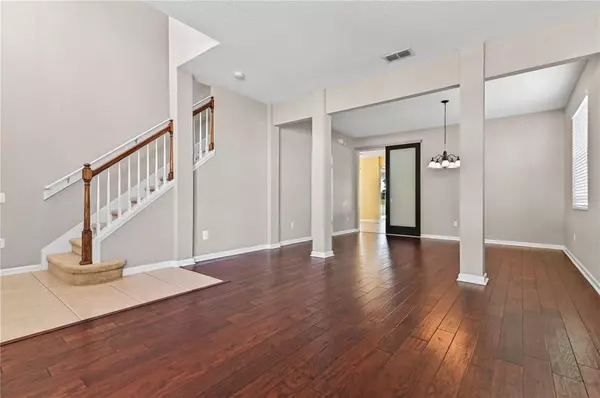$690,000
$679,900
1.5%For more information regarding the value of a property, please contact us for a free consultation.
4 Beds
4 Baths
2,626 SqFt
SOLD DATE : 06/07/2022
Key Details
Sold Price $690,000
Property Type Single Family Home
Sub Type Single Family Residence
Listing Status Sold
Purchase Type For Sale
Square Footage 2,626 sqft
Price per Sqft $262
Subdivision Lake Sawyer South Ph 01
MLS Listing ID O6022331
Sold Date 06/07/22
Bedrooms 4
Full Baths 3
Half Baths 1
Construction Status Financing,Inspections
HOA Fees $45/qua
HOA Y/N Yes
Year Built 2007
Annual Tax Amount $3,651
Lot Size 6,098 Sqft
Acres 0.14
Property Description
One or more photo(s) has been virtually staged. BEAUTIFUL RARE WATER VIEWS! This 4 bed/3.5 bath, 2 car garage home (Pinehurst model) in the desired Berkshire Park community is just what you have been waiting for. As you enter the foyer, the spacious living/dining rooms with wood floors are separated by modern BARN DOOR into the kitchen and family room. Before entering the kitchen/family room, there is a convenient half bath for guests. The gourmet kitchen has LOTS of cabinets and counter space, UNDER CABINET LIGHTING, an island/breakfast bar, with pendant lighting and stainless appliances. The eat in breakfast nook has lots of light with views to the POND. The spacious family room has WOOD FLOORS with WRAP around screened TILED lanai and WATER views from the large windows. Out back you will find BANANA trees and a young avocado tree. Upstairs includes the luxurious master suite, 3 bedrooms, and 3 additional baths. The HUGE Master suite with gorgeous WATER VIEWS has a large WALK-IN CLOSET with CUSTOM BUILT-IN closet shelving with jewelry drawer, tray ceiling, spacious master bath with his/hers sinks, garden tub, and walk in shower. Bedroom 2 is an ensuite with its own full bath. Bedroom 3 and 4 have a jack and jill full bath between them. AC handler is 2015, serviced annually. Ceiling fans throughout. Also includes rain gutters. Ring doorbell and Smart thermostat, controlled by app on phone. Approximately one block to pool and amenities. LOW HOA! The community features a resort-style pool, a large playground, tennis/pickleball court, basketball court, putting green, and walking/bike trails/ponds throughout. Watch nightly fireworks from the front yard. A + rated schools, Disney, shopping and other attractions are just minutes away. This well maintained home will not last long!
Location
State FL
County Orange
Community Lake Sawyer South Ph 01
Zoning P-D
Rooms
Other Rooms Family Room, Formal Dining Room Separate, Formal Living Room Separate, Inside Utility
Interior
Interior Features Ceiling Fans(s), Eat-in Kitchen, Kitchen/Family Room Combo, Living Room/Dining Room Combo, Dormitorio Principal Arriba, Solid Surface Counters, Solid Wood Cabinets, Stone Counters, Thermostat, Tray Ceiling(s), Walk-In Closet(s), Window Treatments
Heating Central, Electric
Cooling Central Air
Flooring Carpet, Ceramic Tile, Hardwood
Fireplace false
Appliance Dishwasher, Dryer, Microwave, Range, Refrigerator, Washer
Laundry Inside, Laundry Room, Upper Level
Exterior
Exterior Feature Irrigation System, Lighting, Rain Gutters, Sliding Doors, Sprinkler Metered
Parking Features Garage Door Opener
Garage Spaces 2.0
Community Features Association Recreation - Owned, Deed Restrictions, Irrigation-Reclaimed Water, Playground, Pool, Tennis Courts
Utilities Available BB/HS Internet Available, Cable Available, Electricity Available, Electricity Connected, Public, Sewer Available, Sewer Connected, Sprinkler Meter, Sprinkler Recycled, Street Lights, Underground Utilities, Water Available, Water Connected
Amenities Available Basketball Court, Pickleball Court(s), Playground, Pool, Tennis Court(s)
Waterfront Description Pond
View Y/N 1
View Trees/Woods, Water
Roof Type Shingle
Porch Covered, Front Porch, Rear Porch, Screened
Attached Garage true
Garage true
Private Pool No
Building
Lot Description In County, Level, Sidewalk, Paved
Story 2
Entry Level Two
Foundation Slab
Lot Size Range 0 to less than 1/4
Builder Name Pulte Homes
Sewer Public Sewer
Water Public
Structure Type Block, Stucco, Wood Frame
New Construction false
Construction Status Financing,Inspections
Schools
Elementary Schools Sunset Park Elem
Middle Schools Horizon West Middle School
High Schools Windermere High School
Others
Pets Allowed Yes
HOA Fee Include Common Area Taxes, Pool, Escrow Reserves Fund, Management
Senior Community No
Ownership Fee Simple
Monthly Total Fees $45
Acceptable Financing Cash, Conventional, FHA, VA Loan
Membership Fee Required Required
Listing Terms Cash, Conventional, FHA, VA Loan
Special Listing Condition None
Read Less Info
Want to know what your home might be worth? Contact us for a FREE valuation!

Our team is ready to help you sell your home for the highest possible price ASAP

© 2024 My Florida Regional MLS DBA Stellar MLS. All Rights Reserved.
Bought with COLDWELL BANKER ACKLEY REALTY

"Molly's job is to find and attract mastery-based agents to the office, protect the culture, and make sure everyone is happy! "





