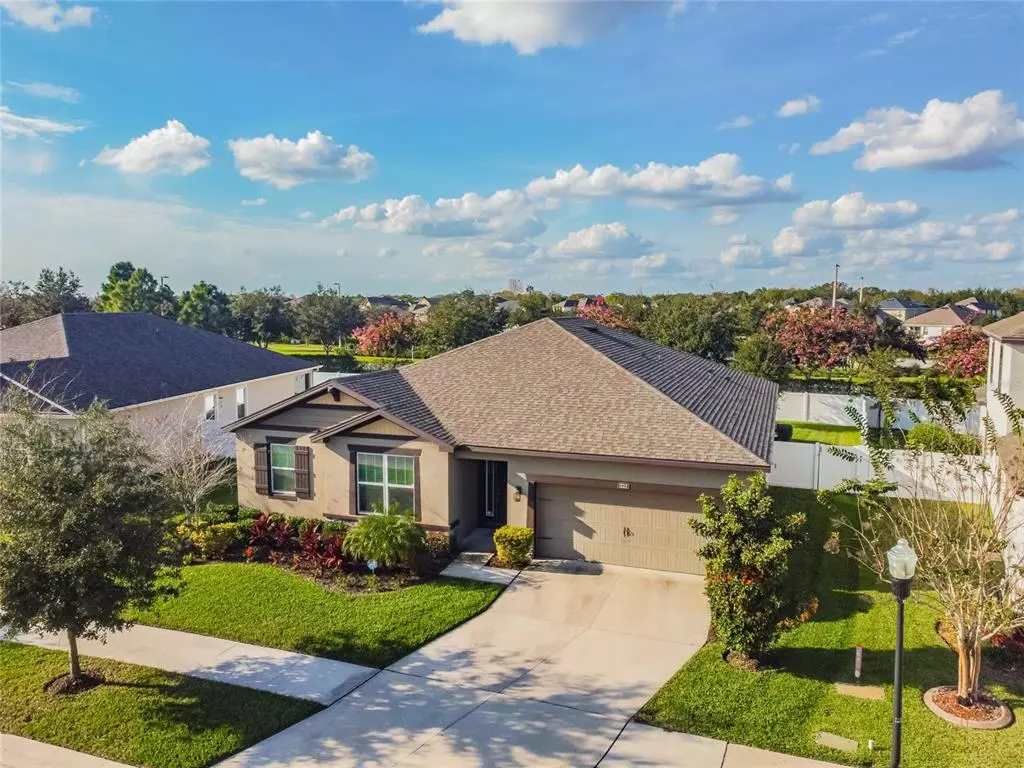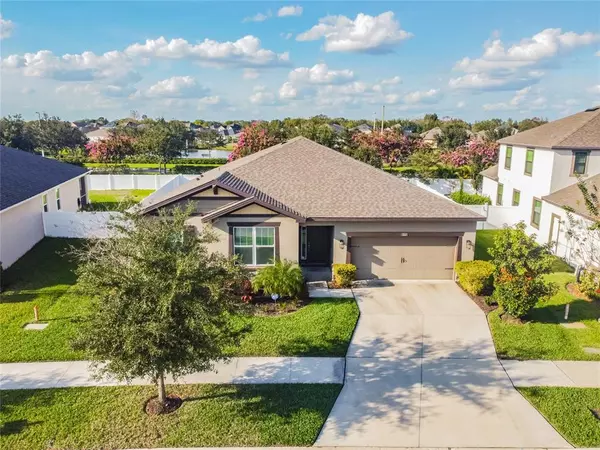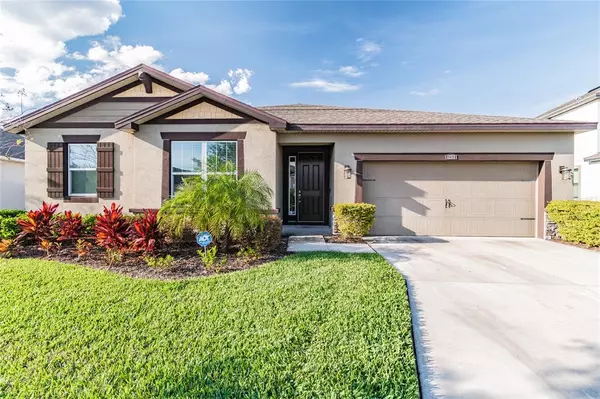$450,000
$423,900
6.2%For more information regarding the value of a property, please contact us for a free consultation.
4 Beds
3 Baths
2,356 SqFt
SOLD DATE : 03/11/2022
Key Details
Sold Price $450,000
Property Type Single Family Home
Sub Type Single Family Residence
Listing Status Sold
Purchase Type For Sale
Square Footage 2,356 sqft
Price per Sqft $191
Subdivision Triple Creek Ph 1 Village B
MLS Listing ID T3350424
Sold Date 03/11/22
Bedrooms 4
Full Baths 3
HOA Fees $4/ann
HOA Y/N Yes
Year Built 2017
Annual Tax Amount $7,870
Lot Size 8,712 Sqft
Acres 0.2
Lot Dimensions 70.03x122
Property Description
READY NOW….No need to WAIT for a builder! Make this meticulously maintained 4bd/3ba/3 car tandem garage home yours today! Once inside you will appreciate the open layout from the bonus/flex room, to the centralized kitchen featuring 42” cabinets, a walk-in pantry, a center island, and stainless steel appliances. This beautiful home offers upgraded design features such as a 220V charging station in the garage, granite countertops in the kitchen and bathrooms, and ceramic tile throughout, except the bedrooms which have carpet. The spacious owner's suite has an abundance of natural light with a large walk-in closet, private bathroom with dual sinks, shower, and separate soaking tub. All other bedrooms are on the opposite side of the house, two bedrooms share a full bathroom. The 4th bedroom comes with its own en suite bathroom, perfect for guests. Enjoy views of the fenced-in backyard from the living room or from the screened-in porch. Enjoy peace of mind with 7yrs remaining on the structural warranty. Triple Creek is one of the most desirable communities in Riverview. Enjoy all this community has to offer: 2 resort-style pools, a splash pad, tennis courts, fitness centers, playgrounds, a clubhouse, and a dog park. Located near I-75 and HWY 301 making for easy access to Downtown Tampa, beaches, restaurants, and MacDill AFB
Location
State FL
County Hillsborough
Community Triple Creek Ph 1 Village B
Zoning PD
Interior
Interior Features Eat-in Kitchen, In Wall Pest System, Open Floorplan, Solid Surface Counters, Tray Ceiling(s), Walk-In Closet(s)
Heating Central, Electric
Cooling Central Air
Flooring Carpet, Ceramic Tile
Furnishings Unfurnished
Fireplace false
Appliance Dishwasher, Disposal, Microwave, Range
Laundry Inside, Laundry Room
Exterior
Exterior Feature Hurricane Shutters, Irrigation System, Sliding Doors, Sprinkler Metered
Garage Spaces 3.0
Community Features Deed Restrictions, Fitness Center, Park, Playground
Utilities Available BB/HS Internet Available, Cable Available, Electricity Connected, Public, Sewer Connected, Sprinkler Meter, Water Connected
Roof Type Shingle
Porch Covered, Deck, Patio, Porch
Attached Garage true
Garage true
Private Pool No
Building
Lot Description In County, Sidewalk, Paved
Story 1
Entry Level One
Foundation Slab
Lot Size Range 0 to less than 1/4
Sewer Public Sewer
Water Public
Architectural Style Craftsman
Structure Type Block, Stone, Stucco
New Construction false
Schools
Elementary Schools Warren Hope Dawson Elementary
Middle Schools Barrington Middle
High Schools East Bay-Hb
Others
Pets Allowed Yes
Senior Community No
Ownership Fee Simple
Monthly Total Fees $4
Acceptable Financing Cash, Conventional, FHA, VA Loan
Membership Fee Required Required
Listing Terms Cash, Conventional, FHA, VA Loan
Special Listing Condition None
Read Less Info
Want to know what your home might be worth? Contact us for a FREE valuation!

Our team is ready to help you sell your home for the highest possible price ASAP

© 2024 My Florida Regional MLS DBA Stellar MLS. All Rights Reserved.
Bought with KELLER WILLIAMS SOUTH SHORE

"Molly's job is to find and attract mastery-based agents to the office, protect the culture, and make sure everyone is happy! "





