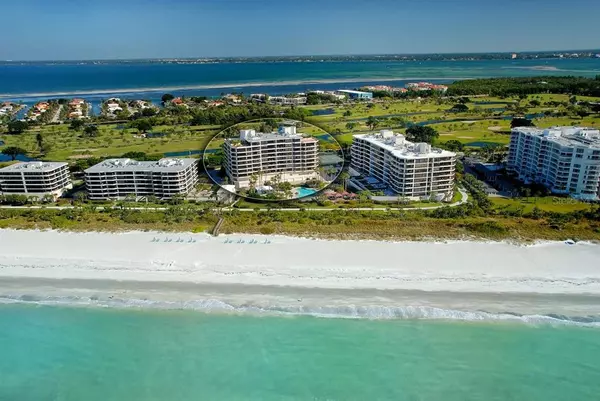$2,200,000
$2,175,000
1.1%For more information regarding the value of a property, please contact us for a free consultation.
3 Beds
3 Baths
2,375 SqFt
SOLD DATE : 03/07/2022
Key Details
Sold Price $2,200,000
Property Type Condo
Sub Type Condominium
Listing Status Sold
Purchase Type For Sale
Square Footage 2,375 sqft
Price per Sqft $926
Subdivision Sanctuary Iii
MLS Listing ID A4522671
Sold Date 03/07/22
Bedrooms 3
Full Baths 2
Half Baths 1
Condo Fees $7,083
Construction Status Inspections
HOA Y/N No
Year Built 1991
Annual Tax Amount $11,324
Property Description
"TURNKEY FURNISHED" & Beautiful. Welcome to the most casually, luxurious lifestyle in the Sanctuary’s most sought after building III, situated above the newly remodeled pool/spa and fun community center. This updated clean and neutral residence has an ethereal spa like feeling.As you enter the open foyer you are bathed in amazing light and expansive views. The office/den has amazing beach views as a private workspace and be easily converted into a 3rd bedroom. All flooring has been updated with neutral ceramic tile/marble, and lush carpeting throughout. This lovely residence has walls of windows to enjoy the expansive views and terraced patios. Imagine waking up to the sound of the waves and birds; it truly is a "Sanctuary". The large wrap around patios offers unrivaled views of the beach, golf course and city lights. The cheerful kitchen has great storage, and marble waterfall island for all your entertaining. This wonderful split plan truly lives like dual master suites, with impeccable taste and furnishings. Live your dream in the “amenity rich” lifestyle here at the Sanctuary, with the openness of 15 acres, sugary sand beaches, tennis, fitness center, club room and an Olympic size pool/spa...Paradise realized!
Location
State FL
County Sarasota
Community Sanctuary Iii
Zoning MUC2
Rooms
Other Rooms Den/Library/Office
Interior
Interior Features Built-in Features, Ceiling Fans(s), Crown Molding, Elevator, High Ceilings, Living Room/Dining Room Combo, Open Floorplan, Solid Surface Counters, Split Bedroom, Stone Counters, Thermostat, Walk-In Closet(s), Window Treatments
Heating Central, Electric
Cooling Central Air
Flooring Carpet, Ceramic Tile, Marble, Tile
Furnishings Turnkey
Fireplace false
Appliance Built-In Oven, Cooktop, Dishwasher, Disposal, Dryer, Exhaust Fan, Freezer, Microwave, Refrigerator, Washer
Laundry Inside, Laundry Room
Exterior
Exterior Feature Balcony, Fence, Irrigation System, Lighting, Outdoor Shower, Sidewalk, Sliding Doors, Storage, Tennis Court(s)
Parking Features Assigned, Circular Driveway, Driveway, Electric Vehicle Charging Station(s), Garage Door Opener, Golf Cart Garage, Golf Cart Parking, Guest, Off Street, Under Building, Workshop in Garage
Garage Spaces 1.0
Fence Other
Pool Deck, Gunite, Heated, In Ground, Lap, Lighting, Outside Bath Access, Salt Water, Screen Enclosure, Self Cleaning, Tile
Community Features Association Recreation - Owned, Buyer Approval Required, Deed Restrictions, Fitness Center, Gated, Pool, Sidewalks, Tennis Courts, Water Access, Waterfront
Utilities Available BB/HS Internet Available, Cable Connected, Electricity Connected, Public, Sewer Connected, Sprinkler Recycled, Street Lights, Underground Utilities, Water Connected
Amenities Available Clubhouse, Elevator(s), Fitness Center, Gated, Maintenance, Pool, Recreation Facilities, Sauna, Security, Spa/Hot Tub, Storage, Tennis Court(s)
Waterfront Description Gulf/Ocean
View Y/N 1
Water Access 1
Water Access Desc Beach - Access Deeded,Gulf/Ocean
View City, Garden, Golf Course, Tennis Court, Trees/Woods, Water
Roof Type Built-Up
Porch Covered, Patio, Wrap Around
Attached Garage true
Garage true
Private Pool No
Building
Lot Description CoastalConstruction Control Line, FloodZone, City Limits, Near Golf Course, Near Public Transit, On Golf Course, Sidewalk, Paved, Private
Story 8
Entry Level One
Foundation Slab
Sewer Public Sewer
Water Public
Architectural Style Contemporary
Structure Type Block,Concrete
New Construction false
Construction Status Inspections
Schools
Elementary Schools Southside Elementary
Middle Schools Booker Middle
High Schools Booker High
Others
Pets Allowed Yes
HOA Fee Include Guard - 24 Hour,Cable TV,Common Area Taxes,Pool,Insurance,Maintenance Structure,Maintenance Grounds,Management,Pest Control,Pool,Recreational Facilities,Security,Sewer,Trash,Water
Senior Community No
Pet Size Small (16-35 Lbs.)
Ownership Condominium
Monthly Total Fees $2, 361
Acceptable Financing Cash, Conventional
Membership Fee Required None
Listing Terms Cash, Conventional
Num of Pet 1
Special Listing Condition None
Read Less Info
Want to know what your home might be worth? Contact us for a FREE valuation!

Our team is ready to help you sell your home for the highest possible price ASAP

© 2024 My Florida Regional MLS DBA Stellar MLS. All Rights Reserved.
Bought with CORCORAN DWELLINGS REALTY

"Molly's job is to find and attract mastery-based agents to the office, protect the culture, and make sure everyone is happy! "





