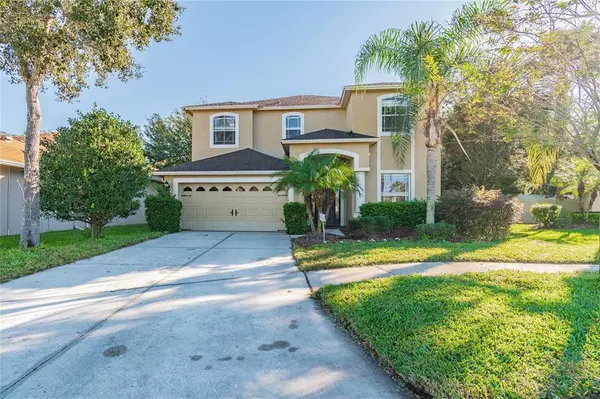$499,995
$499,995
For more information regarding the value of a property, please contact us for a free consultation.
5 Beds
3 Baths
2,855 SqFt
SOLD DATE : 02/15/2022
Key Details
Sold Price $499,995
Property Type Single Family Home
Sub Type Single Family Residence
Listing Status Sold
Purchase Type For Sale
Square Footage 2,855 sqft
Price per Sqft $175
Subdivision Stonegate Ph 01
MLS Listing ID U8146933
Sold Date 02/15/22
Bedrooms 5
Full Baths 3
Construction Status Appraisal,Financing,Inspections
HOA Fees $219/qua
HOA Y/N Yes
Year Built 2007
Annual Tax Amount $3,464
Lot Size 6,969 Sqft
Acres 0.16
Property Description
ABSOLUTELY STUNNING & IMPECCABLY designed by Southern Craft Homes! Located in the highly sought after GATED community of STONEGATE. Spacious floor plan boasting 5 BEDROOMS, 3 baths + 3 CAR GARAGE. Well maintained. FORMAL LIVING ROOM & FORMAL DINING ROOM, UPDATED KITCHEN features GRANITE COUNTER TOPS, 42” high SOLID WOOD CABINETRY, TILED BACK SPLASH, PULL OUT DRAWERS, WALK-IN PANTRY, GAS RANGE, UNDER-CABINET & PENDANT LIGHTING, large BREAKFAST BAR overlooking family room with SOARING CEILING and BREAKFAST NOOK with BAY WINDOW. VINYL FENCED back yard with 2 ENTRY GATES. Additional home features: TILED FLOORING in WET AREAS; INSIDE LAUNDRY ROOM w/ LAUNDRY TUB; SECURITY SYSTEM; wired for SURROUND SOUND; IRRIGATION SYSTEM; ENGINEERED WOOD FLOORING installed August, 2020 throughout entire second story; UPGRADED LAMINATE and TILE FLOORING throughout main level; beautiful WOOD STAIRCASE - leading to OPEN LOFT area. OVERSIZED SCREENED LANAI. Step into your master retreat: LARGE WALK-IN CLOSET with CUSTOM DRAWERS and SHELVING, LARGE VANITY AREA with separate HIS/HER VANITY SINKS, SPA TUB and SEPARATE SHOWER with large tiles. FIRST FLOOR BEDROOM features FRENCH DOORS, WALK-IN CLOSET and separate access to the back patio.
Location
State FL
County Pasco
Community Stonegate Ph 01
Zoning MPUD
Interior
Interior Features Ceiling Fans(s), High Ceilings, Thermostat, Walk-In Closet(s), Window Treatments
Heating Central, Heat Pump, Natural Gas
Cooling Central Air
Flooring Hardwood, Laminate, Tile
Fireplace false
Appliance Dishwasher, Disposal, Gas Water Heater, Microwave, Range, Refrigerator
Laundry Laundry Room
Exterior
Exterior Feature Fence, Irrigation System, Sidewalk, Sliding Doors
Garage Spaces 3.0
Community Features Deed Restrictions, Fitness Center, Gated, Park, Playground, Pool, Sidewalks
Utilities Available Cable Connected, Electricity Connected, Natural Gas Connected, Sewer Connected, Water Connected
Waterfront false
Roof Type Shingle
Attached Garage true
Garage true
Private Pool No
Building
Lot Description Sidewalk, Paved
Story 2
Entry Level Two
Foundation Slab
Lot Size Range 0 to less than 1/4
Sewer Public Sewer
Water Public
Structure Type Block,Stucco
New Construction false
Construction Status Appraisal,Financing,Inspections
Schools
Elementary Schools Oakstead Elementary-Po
Middle Schools Charles S. Rushe Middle-Po
High Schools Sunlake High School-Po
Others
Pets Allowed Yes
HOA Fee Include Cable TV,Pool,Internet
Senior Community No
Ownership Fee Simple
Monthly Total Fees $219
Acceptable Financing Cash, Conventional, FHA, VA Loan
Membership Fee Required Required
Listing Terms Cash, Conventional, FHA, VA Loan
Special Listing Condition None
Read Less Info
Want to know what your home might be worth? Contact us for a FREE valuation!

Our team is ready to help you sell your home for the highest possible price ASAP

© 2024 My Florida Regional MLS DBA Stellar MLS. All Rights Reserved.
Bought with COLDWELL BANKER RESIDENTIAL

"Molly's job is to find and attract mastery-based agents to the office, protect the culture, and make sure everyone is happy! "





