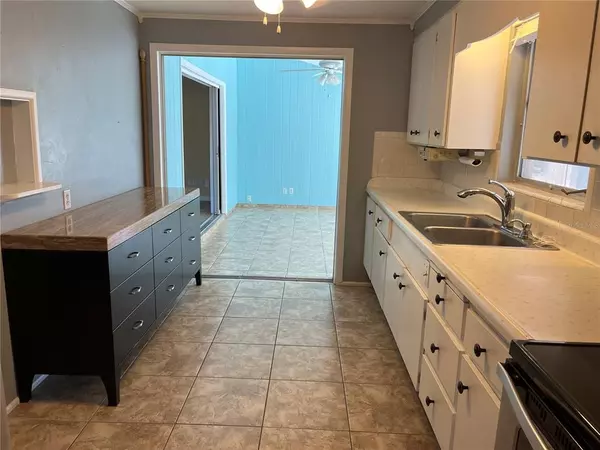$250,000
$275,000
9.1%For more information regarding the value of a property, please contact us for a free consultation.
2 Beds
2 Baths
1,095 SqFt
SOLD DATE : 02/11/2022
Key Details
Sold Price $250,000
Property Type Single Family Home
Sub Type Single Family Residence
Listing Status Sold
Purchase Type For Sale
Square Footage 1,095 sqft
Price per Sqft $228
Subdivision Venice Gardens
MLS Listing ID N6119084
Sold Date 02/11/22
Bedrooms 2
Full Baths 2
Construction Status No Contingency
HOA Y/N No
Year Built 1961
Annual Tax Amount $1,942
Lot Size 8,276 Sqft
Acres 0.19
Property Description
Clean and cute in desirable Venice Gardens with public utilities! Inside this home you'll find new plank ceramic tile in the living room plus a bright and cheery Florida room with ceramic tile. The kitchen has stainless appliances and leads to a big inside laundry room with 2nd bathroom. The back yard is fully fenced, a great place for the pets and/or little ones to play. There is a well with a hose bib for watering the lawn or if you choose to install an irrigation system. The Florida room opens to a paver patio that is covered and there is also an uncovered patio, great for back yard BBQ's. There is a double gate entry on one side of the house perfect for pulling an RV or boat through to park on the side of the house. The living room and kitchen both have sliders to close off the Florida room for privacy if you need a 3rd sleeping place for guests. The screened in carport makes for a nice side lanai or remove the front screen and you'll have a nice, covered carport. Venice Gardens has a voluntary association and for a nominal fee you will have use of a community pool and clubhouse. There are no deed restrictions, though, so you get amenities of a deed restricted community without the restrictions.
Location
State FL
County Sarasota
Community Venice Gardens
Zoning RSF3
Rooms
Other Rooms Florida Room, Inside Utility
Interior
Interior Features Ceiling Fans(s), Eat-in Kitchen, Living Room/Dining Room Combo, Open Floorplan, Window Treatments
Heating Central, Electric
Cooling Central Air
Flooring Carpet, Ceramic Tile
Furnishings Unfurnished
Fireplace false
Appliance Dryer, Electric Water Heater, Microwave, Range, Refrigerator, Washer
Laundry Inside, Laundry Room
Exterior
Exterior Feature Fence
Parking Features Driveway, On Street
Fence Wood
Community Features Pool
Utilities Available Cable Available, Electricity Connected, Public, Sewer Connected, Sprinkler Well, Water Connected
Amenities Available Clubhouse, Pool
Roof Type Shingle
Porch Covered, Patio
Garage false
Private Pool No
Building
Lot Description In County, Paved
Entry Level One
Foundation Slab
Lot Size Range 0 to less than 1/4
Sewer Public Sewer
Water Public, Well
Architectural Style Ranch
Structure Type Block
New Construction false
Construction Status No Contingency
Schools
Elementary Schools Garden Elementary
Middle Schools Venice Area Middle
High Schools Venice Senior High
Others
Pets Allowed Yes
HOA Fee Include None
Senior Community No
Ownership Fee Simple
Acceptable Financing Cash, Conventional
Membership Fee Required None
Listing Terms Cash, Conventional
Special Listing Condition None
Read Less Info
Want to know what your home might be worth? Contact us for a FREE valuation!

Our team is ready to help you sell your home for the highest possible price ASAP

© 2024 My Florida Regional MLS DBA Stellar MLS. All Rights Reserved.
Bought with RE/MAX ALLIANCE GROUP

"Molly's job is to find and attract mastery-based agents to the office, protect the culture, and make sure everyone is happy! "





