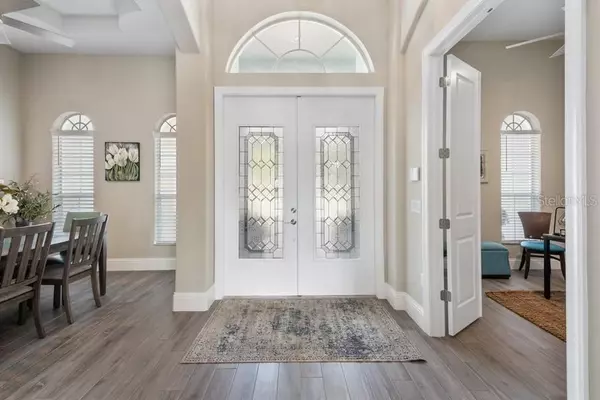$655,000
$679,900
3.7%For more information regarding the value of a property, please contact us for a free consultation.
4 Beds
3 Baths
3,340 SqFt
SOLD DATE : 01/13/2022
Key Details
Sold Price $655,000
Property Type Single Family Home
Sub Type Single Family Residence
Listing Status Sold
Purchase Type For Sale
Square Footage 3,340 sqft
Price per Sqft $196
Subdivision Parkside At Errol Estates
MLS Listing ID O5979609
Sold Date 01/13/22
Bedrooms 4
Full Baths 3
Construction Status No Contingency
HOA Fees $48/ann
HOA Y/N Yes
Year Built 2007
Annual Tax Amount $5,375
Lot Size 0.330 Acres
Acres 0.33
Property Description
NEW PRICE! Phenomenal and rare find... custom quality remodeled from head to toe like none other you have seen. Extreme attention to detail while using the highest and best quality materials and craftsmanship. Painstakingly made perfect from the moment you enter the styledized PPG glass front French doors and step into the foyer. Architectural design features with tastefully chozen color scheems accented with contemporary art and furnishings (all negotiable as well). Light and bright yet private, enter into the dining area adjacent to the fully equipped kitchen with Samsung appliances (Warranted for 5rs) including high end cook top, Fabuwood solid wood cabinetry, Quartz counter tops and Kohler fixtures.
Floors throughout the main level are high quality porcelain woodgrain like tile and the bonus room upstairs has exclusive quality carpeting and extra padding on both the stairway and floor. (for sound proofing of possible media screening room). Also throughout you will see the 7.25" solid wood baseboard framing the tile floor and finished walls. Walk into the kitchen and great room area with 20ft ceilings a battery of windows overlooking the greenscape and pavered back patio. Just off to the back is a seperate bedroom / ensuite full bath and a door to the back yard. Ideal room for guests who need some privacy. In the middel of the house lies the comfortable and relaxing living room with 20ft caufered ceing as well as windows and sliders out to the back patio (24'x15') with pavers and seperating the master suite from the rest of the house. Again soaring ceilings in the spacious master bedroom with alcove and spa like bathroom with his & hers sinks, counter tops and electronic lighted mirrors with defogger function!, Soaker tub sits in the middle with a "walk through" multi head shower behind.
Every electrical outlet and switch in the house is new as are all the plumb lines and fixtures as well as 2 new Rheem HVAC units (4.5 & 3 ton) with 10 yr transferable warranties. Additionally the interior and exterior have been painted have been painted with professional grade SW quality paint and full gutters all around and new screens on each and every window have been added. The landscaping should be admired as well with a smart new irrigation system watering the new St Augustine sod, shrubs and planters.
As you approach the front entry you will drive up the pavered courtyard and pillared entryway with side entry oversized 2 car garage sporting a brand new hurricane proof garage door with remote.
Further appointments include large washout sink in laundry room including washer & dryer, ADT security system and LED lighing throughout the home, inside and out. The large pavered private back patio overlooks a green belt. Provisions & connections have made for a full summer kitchen as well.
This is truly a special place unmatched in the area with the advantages of a corner lot no rear neighbors (privacy fencing permitted) and community pool just a 3 min walk away, plus easy access to all the main road systems to Orlando, Winter Park as well as the Disney/Universal theme parks and nearby shopping.
Scedule a viewing soon!
Location
State FL
County Orange
Community Parkside At Errol Estates
Zoning PUD
Interior
Interior Features Ceiling Fans(s), Coffered Ceiling(s), Eat-in Kitchen, High Ceilings, Kitchen/Family Room Combo, Living Room/Dining Room Combo, Master Bedroom Main Floor, Open Floorplan, Solid Wood Cabinets, Split Bedroom, Stone Counters, Thermostat, Tray Ceiling(s), Walk-In Closet(s), Window Treatments
Heating Central, Electric, Heat Pump, Radiant Ceiling
Cooling Central Air, Humidity Control, Zoned
Flooring Carpet, Tile
Furnishings Negotiable
Fireplace false
Appliance Built-In Oven, Cooktop, Dishwasher, Disposal, Dryer, Electric Water Heater, Microwave, Refrigerator, Washer
Laundry Inside, Laundry Room
Exterior
Exterior Feature Irrigation System, Sidewalk, Sliding Doors
Parking Features Driveway, Garage Door Opener, Garage Faces Side, Ground Level, Underground
Garage Spaces 2.0
Community Features Association Recreation - Owned, Deed Restrictions, Pool, Sidewalks
Utilities Available Cable Connected, Electricity Connected, Public, Sewer Connected, Street Lights, Water Connected
View Park/Greenbelt, Trees/Woods
Roof Type Shingle
Porch Covered
Attached Garage true
Garage true
Private Pool No
Building
Lot Description Corner Lot, In County, Sidewalk, Paved
Story 2
Entry Level Two
Foundation Slab
Lot Size Range 1/4 to less than 1/2
Sewer Public Sewer
Water None
Architectural Style Contemporary, Florida
Structure Type Block,Stucco
New Construction false
Construction Status No Contingency
Schools
Elementary Schools Apopka Elem
Middle Schools Wolf Lake Middle
High Schools Apopka High
Others
Pets Allowed Yes
HOA Fee Include Pool
Senior Community No
Ownership Fee Simple
Monthly Total Fees $48
Acceptable Financing Cash, Conventional
Membership Fee Required Required
Listing Terms Cash, Conventional
Special Listing Condition None
Read Less Info
Want to know what your home might be worth? Contact us for a FREE valuation!

Our team is ready to help you sell your home for the highest possible price ASAP

© 2024 My Florida Regional MLS DBA Stellar MLS. All Rights Reserved.
Bought with RE/MAX TOWN CENTRE

"Molly's job is to find and attract mastery-based agents to the office, protect the culture, and make sure everyone is happy! "





