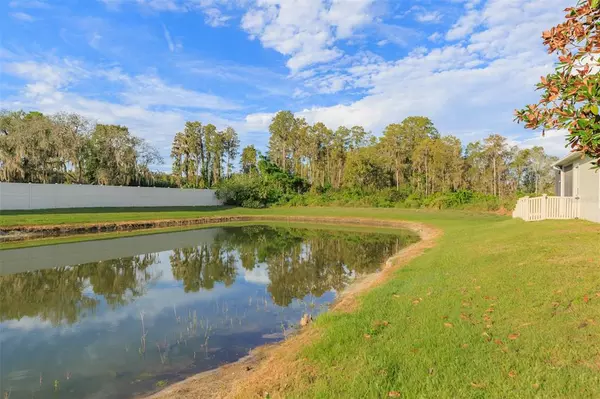$425,000
$425,000
For more information regarding the value of a property, please contact us for a free consultation.
3 Beds
2 Baths
2,023 SqFt
SOLD DATE : 12/27/2021
Key Details
Sold Price $425,000
Property Type Single Family Home
Sub Type Villa
Listing Status Sold
Purchase Type For Sale
Square Footage 2,023 sqft
Price per Sqft $210
Subdivision Devonwood Residential
MLS Listing ID T3339265
Sold Date 12/27/21
Bedrooms 3
Full Baths 2
Construction Status Inspections
HOA Fees $306/qua
HOA Y/N Yes
Year Built 2012
Annual Tax Amount $2,623
Lot Size 6,098 Sqft
Acres 0.14
Property Description
We are PROUD to present this Premier Executive style Villa positioned on the best lot in DEVONWOOD! Enjoy MAINTENANCE FREE living that includes exterior paint, roof replacement, road maintenance, gated community, landscaping, basic cable, and internet! This home's coveted lot is located on a Cul-de-Sac and borders a wonderful pond and conservation area. If outdoor living is essential to your Florida home search, you will fall in love with the extended patio featuring updated screens, solar shades, covered and open relaxing areas and, stunning - peaceful views offering the PRIVACY you crave but often cannot find in a Villa. Inside are the most desired upgrades including solid wood floors, lovely plantation shutters, drapes and blinds, a GOURMET KITCHEN (that will make a cook out of you yet) featuring CUSTOM CABINETS, GAS COOKTOP, WONDERFUL BUILT-INS and, fantastic 8' doors AND 10' high ceilings, crown molding, tray ceilings, surround sound, and more. THE GARAGE is ONE-OF-A-KIND in Devonwood: EXPANDED 28'x20' garage w/ 11.6' ceilings, and its own MINI SPLIT AC (the garage could support a car-lift), Insulated Garage Door, and upgraded, specially mounted garage-door opener and rail system (to make room for a lift). The HVAC unit is a brand new (2021) TRANE w/ a 10-year transferrable warranty (3-Ton w/ Heat Pump). Water Heater (2021). LED Can Lights throughout, Water Softener, Under-Mount lighting in the kitchen, Cabinet Pull-Outs, Walk-in Shower and Double Vanities in the Master Bathroom, and tons of storage. Devonwood is a lovely community with miles of sidewalks, a community pool, a gazebo, and green spaces. This neighborhood is located with easy access to Wesley Chapel, Carrollwood, Lutz/Land O'Lakes, and Trinity/Odessa where there are tons of new restaurants, shops, medical centers, and more. You will be in the middle of everything but when at home, nestled into your own private oasis.
Location
State FL
County Pasco
Community Devonwood Residential
Zoning MPUD
Rooms
Other Rooms Breakfast Room Separate, Den/Library/Office, Great Room, Inside Utility
Interior
Interior Features Built-in Features, Ceiling Fans(s), Coffered Ceiling(s), Crown Molding, Eat-in Kitchen, High Ceilings, In Wall Pest System, Master Bedroom Main Floor, Open Floorplan, Pest Guard System, Solid Wood Cabinets, Split Bedroom, Stone Counters, Thermostat, Tray Ceiling(s), Walk-In Closet(s), Window Treatments
Heating Central, Heat Pump, Natural Gas, Other
Cooling Central Air, Other
Flooring Carpet, Ceramic Tile, Wood
Fireplace false
Appliance Built-In Oven, Cooktop, Dishwasher, Disposal, Dryer, Gas Water Heater, Microwave, Refrigerator, Washer, Water Softener
Laundry Inside, Laundry Room
Exterior
Exterior Feature Fence, Irrigation System, Other, Rain Gutters, Sidewalk, Sliding Doors
Parking Features Driveway, Garage Door Opener, Oversized
Garage Spaces 2.0
Fence Vinyl
Community Features Deed Restrictions, Gated, Irrigation-Reclaimed Water, Park, Pool, Sidewalks
Utilities Available BB/HS Internet Available, Cable Connected, Electricity Connected, Fiber Optics, Fire Hydrant, Natural Gas Connected, Phone Available, Public, Sewer Connected, Street Lights, Underground Utilities, Water Connected
Amenities Available Cable TV, Fence Restrictions, Gated, Maintenance, Park, Pool, Vehicle Restrictions
Waterfront Description Pond
View Y/N 1
View Trees/Woods, Water
Roof Type Shingle
Porch Covered, Enclosed, Front Porch, Rear Porch, Screened
Attached Garage true
Garage true
Private Pool No
Building
Lot Description Conservation Area, Corner Lot, Cul-De-Sac, In County, Sidewalk, Street Dead-End, Paved, Private
Story 1
Entry Level One
Foundation Slab
Lot Size Range 0 to less than 1/4
Builder Name Southern Crafted Homes
Sewer Public Sewer
Water Public
Structure Type Block,Stucco
New Construction false
Construction Status Inspections
Schools
Elementary Schools Oakstead Elementary-Po
Middle Schools Charles S. Rushe Middle-Po
High Schools Sunlake High School-Po
Others
Pets Allowed Yes
HOA Fee Include Cable TV,Common Area Taxes,Pool,Escrow Reserves Fund,Internet,Maintenance Structure,Maintenance Grounds,Maintenance,Management,Pool
Senior Community No
Ownership Fee Simple
Monthly Total Fees $306
Acceptable Financing Cash, Conventional, VA Loan
Membership Fee Required Required
Listing Terms Cash, Conventional, VA Loan
Num of Pet 3
Special Listing Condition None
Read Less Info
Want to know what your home might be worth? Contact us for a FREE valuation!

Our team is ready to help you sell your home for the highest possible price ASAP

© 2024 My Florida Regional MLS DBA Stellar MLS. All Rights Reserved.
Bought with BRIGHT REALTY

"Molly's job is to find and attract mastery-based agents to the office, protect the culture, and make sure everyone is happy! "





