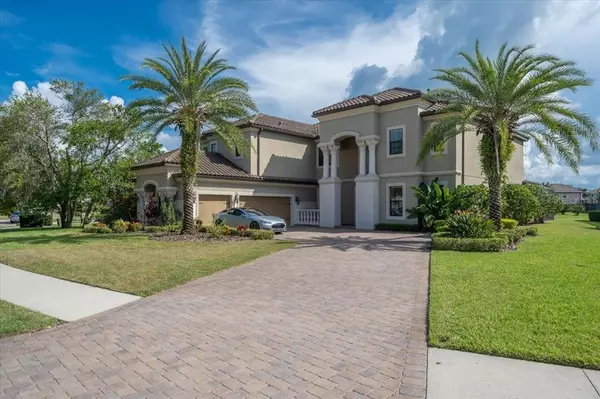$1,325,000
$1,350,000
1.9%For more information regarding the value of a property, please contact us for a free consultation.
6 Beds
6 Baths
5,132 SqFt
SOLD DATE : 12/27/2021
Key Details
Sold Price $1,325,000
Property Type Single Family Home
Sub Type Single Family Residence
Listing Status Sold
Purchase Type For Sale
Square Footage 5,132 sqft
Price per Sqft $258
Subdivision Old Memorial Sub Ph
MLS Listing ID T3319746
Sold Date 12/27/21
Bedrooms 6
Full Baths 4
Half Baths 2
Construction Status Inspections
HOA Fees $284/qua
HOA Y/N Yes
Year Built 2014
Annual Tax Amount $14,617
Lot Size 0.440 Acres
Acres 0.44
Property Description
We are pleased to present this BEAUTIFUL 6 Bedroom, 4.2 Bath, BONUS ROOM, MEDIA ROOM, 5,203 sq. ft. home in the gated community of Old Memorial! Situated on a nearly HALF ACRE LOT WITH POND VIEW, this model-like home features: a NATURAL LIGHT FILLED open floor plan with volume ceilings; a NEW 2021 KITCHEN with custom cabinetry, center island and new stainless steel appliances; NEW 2021 INTERIOR PAINT; NEW 2021 INTERIOR LIGHTING; large downstairs master suite and master bath with ENORMOUS WALK IN CLOSET WITH BUILT INS; guest bedroom and bath downstairs; GORGEOUS FLOORING THROUGHOUT; tray ceilings and crown molding; a custom staircase with wrought iron spindles; a FABULOUS POOL PACKAGE WITH LARGE PAVERED DECK AND LANAI; a 3 car courtyard garage; lush landscape; IMMACULATE CONDITION and much more! Add to these wonderful features a fantastic location for great schools, shopping, dining, parks and recreation, airports, and interstate travel, and you have a great place to call home!
Location
State FL
County Hillsborough
Community Old Memorial Sub Ph
Zoning PD
Interior
Interior Features Built-in Features, Crown Molding, Eat-in Kitchen, High Ceilings, Master Bedroom Main Floor, Open Floorplan, Solid Surface Counters, Solid Wood Cabinets, Tray Ceiling(s), Walk-In Closet(s)
Heating Central
Cooling Central Air
Flooring Bamboo, Carpet, Ceramic Tile, Laminate
Fireplace false
Appliance Built-In Oven, Cooktop, Dishwasher, Disposal, Dryer, Gas Water Heater, Microwave, Refrigerator, Washer, Water Softener
Laundry Inside, Laundry Room
Exterior
Exterior Feature Irrigation System, Outdoor Kitchen, Sliding Doors
Parking Features Driveway, Electric Vehicle Charging Station(s)
Garage Spaces 3.0
Pool Child Safety Fence, Gunite, In Ground, Pool Sweep, Screen Enclosure
Utilities Available Cable Connected, Electricity Connected, Natural Gas Connected, Sewer Connected, Sprinkler Recycled, Water Connected
Roof Type Tile
Porch Covered, Screened
Attached Garage true
Garage true
Private Pool Yes
Building
Lot Description In County, Paved, Private
Story 2
Entry Level Two
Foundation Slab
Lot Size Range 1/4 to less than 1/2
Sewer Public Sewer
Water Public
Architectural Style Florida
Structure Type Block,Stucco,Wood Frame
New Construction false
Construction Status Inspections
Schools
Elementary Schools Hammond Elementary School
Middle Schools Sergeant Smith Middle-Hb
High Schools Sickles-Hb
Others
Pets Allowed Yes
Senior Community No
Ownership Fee Simple
Monthly Total Fees $284
Acceptable Financing Cash, Conventional, VA Loan
Membership Fee Required Required
Listing Terms Cash, Conventional, VA Loan
Special Listing Condition None
Read Less Info
Want to know what your home might be worth? Contact us for a FREE valuation!

Our team is ready to help you sell your home for the highest possible price ASAP

© 2024 My Florida Regional MLS DBA Stellar MLS. All Rights Reserved.
Bought with HOMESMART

"Molly's job is to find and attract mastery-based agents to the office, protect the culture, and make sure everyone is happy! "





