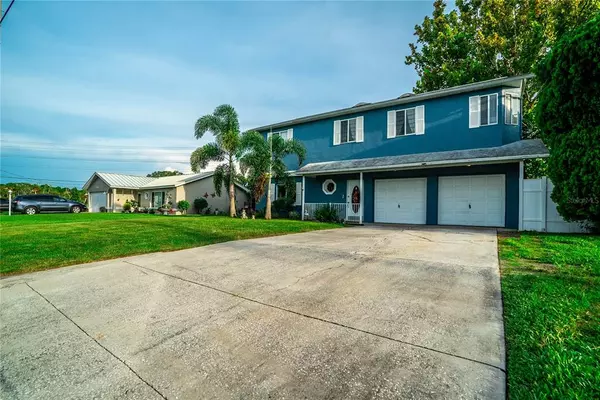$432,500
$424,900
1.8%For more information regarding the value of a property, please contact us for a free consultation.
2 Beds
3 Baths
1,312 SqFt
SOLD DATE : 11/02/2021
Key Details
Sold Price $432,500
Property Type Single Family Home
Sub Type Single Family Residence
Listing Status Sold
Purchase Type For Sale
Square Footage 1,312 sqft
Price per Sqft $329
Subdivision Preservation At Sea Pines
MLS Listing ID W7837212
Sold Date 11/02/21
Bedrooms 2
Full Baths 2
Half Baths 1
Construction Status Financing,Inspections
HOA Fees $4/ann
HOA Y/N Yes
Year Built 1989
Annual Tax Amount $2,471
Lot Size 6,098 Sqft
Acres 0.14
Property Description
This truly fabulous Waterfront home is ready for a new owner. Once you enter the downstairs you are greeted with a large bonus room, which has been thoughtfully transformed and updated. Renovations include walls, flooring, plumbed for a kitchen, and painted. It also has a separate mini split air unit that keeps the entire room cool. Attached to the bonus area is an updated half bath- AND off the lanai is a private office/room with a mini split air unit. Step outside onto the lanai, fully screened in, and it will supply your daily dose of a fantastic view of the water. Included with a great water view, is the seawall and dock. Heading up to the second floor you will immediately see the open dining room and living room/ kitchen area. The entire second floor received its own transformation within the last few years - new flooring, paint, skylights, fixtures, ceiling fans, kitchen counters, cabinets, and new appliances are just a few items completed. The large master bedroom, a guest bedroom and an office/media room/bedroom are all upstairs to provide two separate living areas in the home- one up and one down. Let's not forget the upstairs balcony, which has been renovated and screened, to provide a spectacular water view and make the perfect sanctuary. Schedule your appointment today.
Location
State FL
County Pasco
Community Preservation At Sea Pines
Zoning R4
Rooms
Other Rooms Bonus Room, Inside Utility
Interior
Interior Features Ceiling Fans(s), Skylight(s)
Heating Electric
Cooling Central Air, Mini-Split Unit(s)
Flooring Ceramic Tile, Laminate, Tile
Fireplaces Type Wood Burning
Fireplace true
Appliance Freezer, Microwave, Range, Refrigerator
Exterior
Exterior Feature Fence
Parking Features Driveway
Garage Spaces 1.0
Utilities Available Cable Available, Electricity Available, Water Available
Amenities Available Dock, Private Boat Ramp
Waterfront Description Canal - Saltwater
View Y/N 1
Water Access 1
Water Access Desc Canal - Saltwater,Gulf/Ocean
View Water
Roof Type Shingle
Attached Garage true
Garage true
Private Pool No
Building
Lot Description Flood Insurance Required, FloodZone
Story 2
Entry Level Two
Foundation Slab
Lot Size Range 0 to less than 1/4
Sewer Septic Tank
Water Public
Structure Type Stucco,Wood Frame
New Construction false
Construction Status Financing,Inspections
Others
Pets Allowed Yes
Senior Community No
Ownership Fee Simple
Monthly Total Fees $4
Acceptable Financing Cash, Conventional
Membership Fee Required Optional
Listing Terms Cash, Conventional
Special Listing Condition None
Read Less Info
Want to know what your home might be worth? Contact us for a FREE valuation!

Our team is ready to help you sell your home for the highest possible price ASAP

© 2024 My Florida Regional MLS DBA Stellar MLS. All Rights Reserved.
Bought with RE/MAX CAPITAL REALTY

"Molly's job is to find and attract mastery-based agents to the office, protect the culture, and make sure everyone is happy! "





