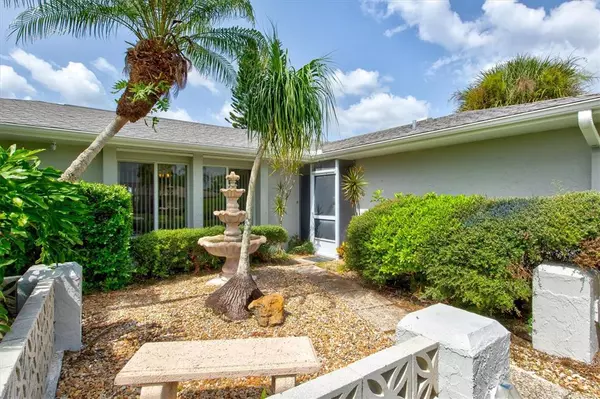$369,000
$369,000
For more information regarding the value of a property, please contact us for a free consultation.
3 Beds
2 Baths
1,728 SqFt
SOLD DATE : 11/01/2021
Key Details
Sold Price $369,000
Property Type Single Family Home
Sub Type Single Family Residence
Listing Status Sold
Purchase Type For Sale
Square Footage 1,728 sqft
Price per Sqft $213
Subdivision Venice Gardens
MLS Listing ID N6116403
Sold Date 11/01/21
Bedrooms 3
Full Baths 2
Construction Status Appraisal,Financing,Inspections
HOA Fees $13/ann
HOA Y/N Yes
Year Built 1976
Annual Tax Amount $1,571
Lot Size 0.280 Acres
Acres 0.28
Lot Dimensions 100x127x118x110
Property Description
Beautiful Lakeview 3 Bedroom, 2 Bath, 2 Car Garage, home in the desirable heart of Venice Gardens community. Located only minutes from Pelican Pointe Golf and Country Club, Caspersen Beach, and numerous restaurants and retail stores this is Venice living at its best! This home offers comfortable living options with its open floor plan including two outdoor living areas. The inviting island casual interior is just over 1,700 square feet, which expands across the house with a split plan. The stylish kitchen includes rich granite with a large breakfast bar and an adjacent dining room with water views. Two separate enclosed patio areas bring the outdoors in. The Master bedroom suite is spacious with walk-in closet and adjoining private master bath with frameless glass walk-in shower, and granite sink countertops. Two additional bedrooms are equally as spacious with plenty of closet space and a tub with shower main bath conveniently located to the guest rooms. Outside, enjoy the quiet cul-de-sac, landscaped yard, and tranquil lake views. Optional membership in Venice Gardens Civics Assoc. (venicegardenscivicsassociation.org) offers a pool, playground, and recreational activities for a nominal fee. Don't wait! Schedule your tour today!
Location
State FL
County Sarasota
Community Venice Gardens
Zoning RSF2
Interior
Interior Features Ceiling Fans(s), Eat-in Kitchen, Master Bedroom Main Floor, Open Floorplan, Split Bedroom, Stone Counters, Walk-In Closet(s)
Heating Electric
Cooling Central Air
Flooring Carpet, Ceramic Tile
Fireplaces Type Wood Burning
Furnishings Negotiable
Fireplace true
Appliance Cooktop, Dishwasher, Dryer, Microwave, Range, Refrigerator, Washer
Laundry Inside
Exterior
Exterior Feature Lighting, Other
Parking Features Driveway, Garage Door Opener, Ground Level
Garage Spaces 2.0
Community Features Deed Restrictions
Utilities Available BB/HS Internet Available, Cable Available, Electricity Connected, Phone Available, Public, Sewer Connected, Sprinkler Well, Water Connected
View Y/N 1
Water Access 1
Water Access Desc Lake
View Water
Roof Type Shingle
Porch Enclosed, Front Porch, Rear Porch, Screened
Attached Garage true
Garage true
Private Pool No
Building
Lot Description Cul-De-Sac, Paved
Entry Level One
Foundation Slab
Lot Size Range 1/4 to less than 1/2
Sewer Public Sewer
Water Public
Architectural Style Florida, Ranch
Structure Type Block,Stucco
New Construction false
Construction Status Appraisal,Financing,Inspections
Schools
Elementary Schools Garden Elementary
Middle Schools Venice Area Middle
High Schools Venice Senior High
Others
Pets Allowed Yes
Senior Community No
Ownership Fee Simple
Monthly Total Fees $13
Acceptable Financing Cash, Conventional, FHA, VA Loan
Membership Fee Required Required
Listing Terms Cash, Conventional, FHA, VA Loan
Special Listing Condition None
Read Less Info
Want to know what your home might be worth? Contact us for a FREE valuation!

Our team is ready to help you sell your home for the highest possible price ASAP

© 2024 My Florida Regional MLS DBA Stellar MLS. All Rights Reserved.
Bought with KELLER WILLIAMS ISLAND LIFE REAL ESTATE

"Molly's job is to find and attract mastery-based agents to the office, protect the culture, and make sure everyone is happy! "





