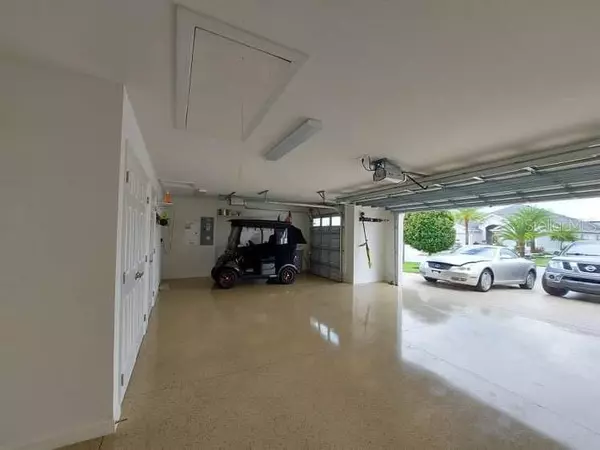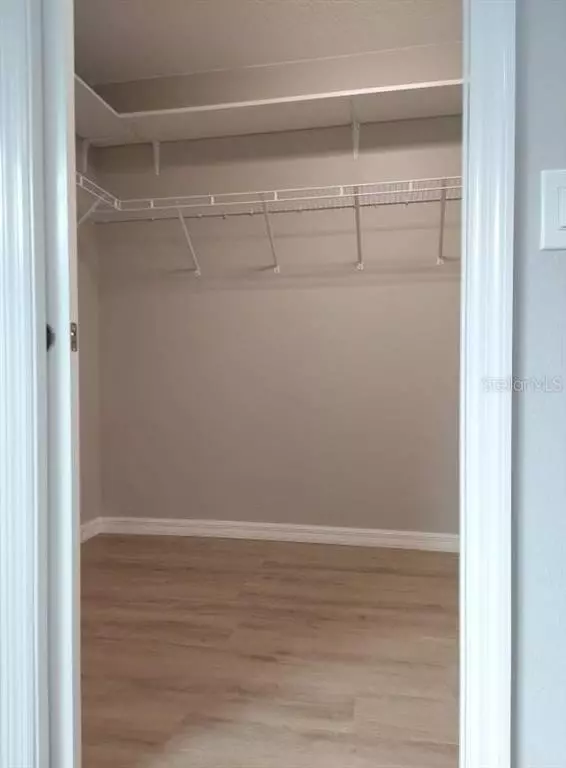$340,000
$339,000
0.3%For more information regarding the value of a property, please contact us for a free consultation.
3 Beds
2 Baths
1,559 SqFt
SOLD DATE : 09/22/2021
Key Details
Sold Price $340,000
Property Type Single Family Home
Sub Type Single Family Residence
Listing Status Sold
Purchase Type For Sale
Square Footage 1,559 sqft
Price per Sqft $218
Subdivision Villages/Fruitland Park Un 34
MLS Listing ID T3324694
Sold Date 09/22/21
Bedrooms 3
Full Baths 2
Construction Status No Contingency
HOA Fees $164/mo
HOA Y/N Yes
Year Built 2016
Annual Tax Amount $5,188
Lot Size 6,534 Sqft
Acres 0.15
Property Description
Introducing to you this charming cottage residence in the Village of Pine Hills. Beautifully enhanced by vinyl plank flooring throughout the living area, master bedroom, laundry, office and both bathrooms. Kitchen upgrades include large center island with extra cabinets and added roll-out in many of the drawers. Enclosed air- conditioned glass lanai supplies additional living space. Oversized golf cart garage with epoxy flooring following onto driveway offering great curve appeal. Installed pull-down attic stairs. Water softening system. Extra shelving in laundry office and guest bath. Enhanced privacy landscaping along the back of home. Centrally located just minutes away from multiple country clubs including Belle Glade, Bonifay and Havana. Minutes from four Executive Golf Courses. Minutes away from entertainment including Brownwood Paddock Square, Lake Sumter Landing and numerous shopping areas close by, such as Colony Plaza, Pinellas and Lake Deaton.
Location
State FL
County Lake
Community Villages/Fruitland Park Un 34
Zoning SFR
Rooms
Other Rooms Florida Room
Interior
Interior Features Ceiling Fans(s), High Ceilings, Living Room/Dining Room Combo, Open Floorplan, Thermostat, Walk-In Closet(s), Window Treatments
Heating Heat Pump
Cooling Central Air
Flooring Carpet, Vinyl
Fireplace false
Appliance Convection Oven, Dishwasher, Disposal, Dryer, Electric Water Heater, Exhaust Fan, Freezer, Ice Maker, Refrigerator, Washer, Water Softener
Laundry Inside, Laundry Room
Exterior
Exterior Feature Irrigation System, Lighting, Sliding Doors, Sprinkler Metered
Garage Spaces 2.0
Community Features Deed Restrictions, Gated, Golf Carts OK, Golf, Irrigation-Reclaimed Water, Park, Pool, Sidewalks, Tennis Courts
Utilities Available BB/HS Internet Available, Cable Available, Electricity Available, Electricity Connected, Sewer Connected, Sprinkler Recycled, Street Lights, Underground Utilities, Water Connected
Amenities Available Basketball Court, Clubhouse, Fitness Center, Gated, Golf Course, Pickleball Court(s), Pool, Racquetball, Recreation Facilities, Security, Shuffleboard Court, Spa/Hot Tub, Tennis Court(s), Trail(s)
Roof Type Shingle
Porch Covered, Enclosed, Front Porch, Patio, Rear Porch, Screened
Attached Garage true
Garage true
Private Pool No
Building
Lot Description Near Golf Course, Paved
Story 1
Entry Level One
Foundation Slab
Lot Size Range 0 to less than 1/4
Sewer Public Sewer
Water Public
Architectural Style Custom
Structure Type Wood Frame
New Construction false
Construction Status No Contingency
Others
Pets Allowed Yes
HOA Fee Include Pool,Recreational Facilities
Senior Community No
Ownership Fee Simple
Monthly Total Fees $264
Acceptable Financing Cash, Conventional
Membership Fee Required Required
Listing Terms Cash, Conventional
Special Listing Condition None
Read Less Info
Want to know what your home might be worth? Contact us for a FREE valuation!

Our team is ready to help you sell your home for the highest possible price ASAP

© 2024 My Florida Regional MLS DBA Stellar MLS. All Rights Reserved.
Bought with STELLAR NON-MEMBER OFFICE

"Molly's job is to find and attract mastery-based agents to the office, protect the culture, and make sure everyone is happy! "





