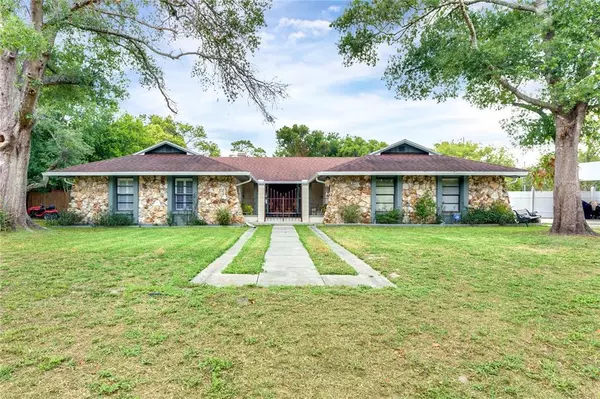$340,000
$360,000
5.6%For more information regarding the value of a property, please contact us for a free consultation.
4 Beds
3 Baths
2,603 SqFt
SOLD DATE : 07/30/2021
Key Details
Sold Price $340,000
Property Type Single Family Home
Sub Type Single Family Residence
Listing Status Sold
Purchase Type For Sale
Square Footage 2,603 sqft
Price per Sqft $130
Subdivision Lake Mendelin Estates
MLS Listing ID O5952831
Sold Date 07/30/21
Bedrooms 4
Full Baths 2
Half Baths 1
Construction Status Inspections
HOA Y/N No
Year Built 1982
Annual Tax Amount $2,092
Lot Size 0.390 Acres
Acres 0.39
Property Description
Every home has it's story, we want to help make yours! Over 1/3-acre SPACIOUS lot and quiet living in Lake Mendelin Estates. Entrance equipped with court yard to lead you to double entry doors. Separate and formal living room with raised-hearth fireplace and original parquet wood flooring. Open, bright and spacious family room/dining room combo featuring wood beam and vaulted ceilings also a 2nd floor to ceiling raised-hearth fireplace, including parquet flooring and open to the dining area with built in shelves and kitchen for entertainment. Eat-in space in Kitchen. Master bedroom with beautiful bamboo flooring and private bathroom, walk in closet and shower stall. Private sliders from master to backyard opened patio. Plantation shutters on all bedroom windows. Open patio in backyard with privacy fence, dual gates for extra large storage. Side-entry 2-car garage equipped with workshop area and ample storage! BONUS BASEMENT IN FLORIDA! Bonus room for extra living or storage!! Great opportunity, call today!
Land, Site, and Tax Information- Please see realtor's remarks.
Location
State FL
County Orange
Community Lake Mendelin Estates
Zoning R-1
Interior
Interior Features Ceiling Fans(s), Eat-in Kitchen
Heating Central
Cooling Central Air
Flooring Laminate, Tile
Fireplace true
Appliance Range Hood
Exterior
Exterior Feature Fence, Lighting, Other, Rain Gutters
Parking Features Garage Door Opener
Garage Spaces 2.0
Fence Vinyl
Utilities Available Street Lights
Roof Type Shingle
Attached Garage true
Garage true
Private Pool No
Building
Entry Level One
Foundation Basement, Slab
Lot Size Range 1/4 to less than 1/2
Sewer Septic Needed
Water Private, Well
Structure Type Block,Brick
New Construction false
Construction Status Inspections
Others
Senior Community No
Ownership Fee Simple
Acceptable Financing Cash, Conventional, FHA
Listing Terms Cash, Conventional, FHA
Special Listing Condition None
Read Less Info
Want to know what your home might be worth? Contact us for a FREE valuation!

Our team is ready to help you sell your home for the highest possible price ASAP

© 2024 My Florida Regional MLS DBA Stellar MLS. All Rights Reserved.
Bought with INVESTOR'S REAL ESTATE LLC

"Molly's job is to find and attract mastery-based agents to the office, protect the culture, and make sure everyone is happy! "





